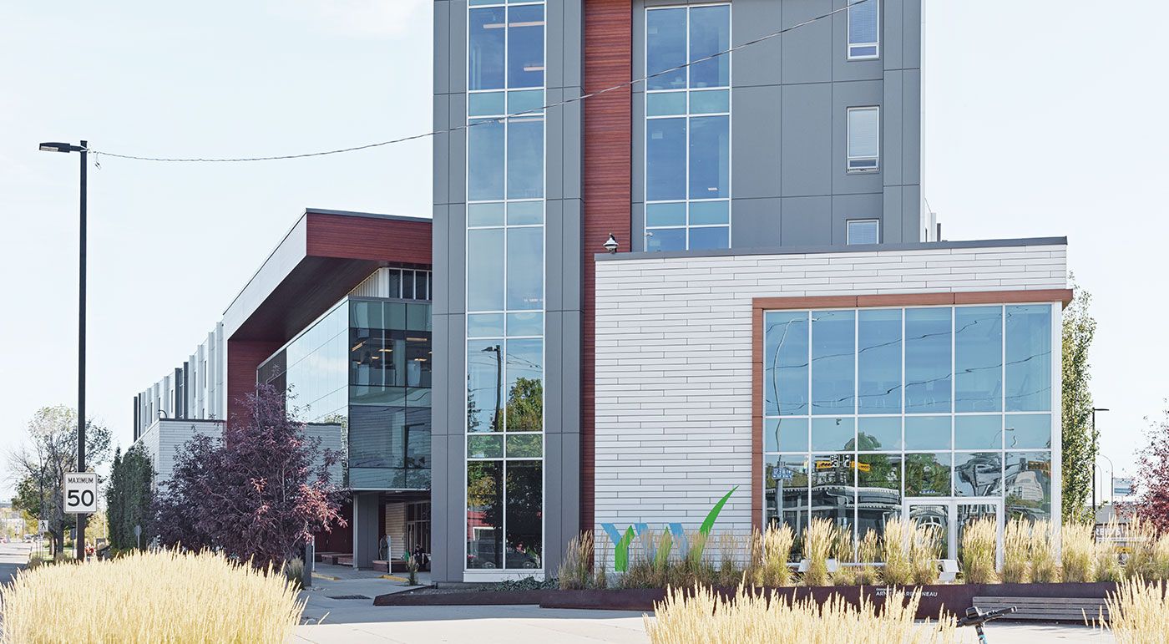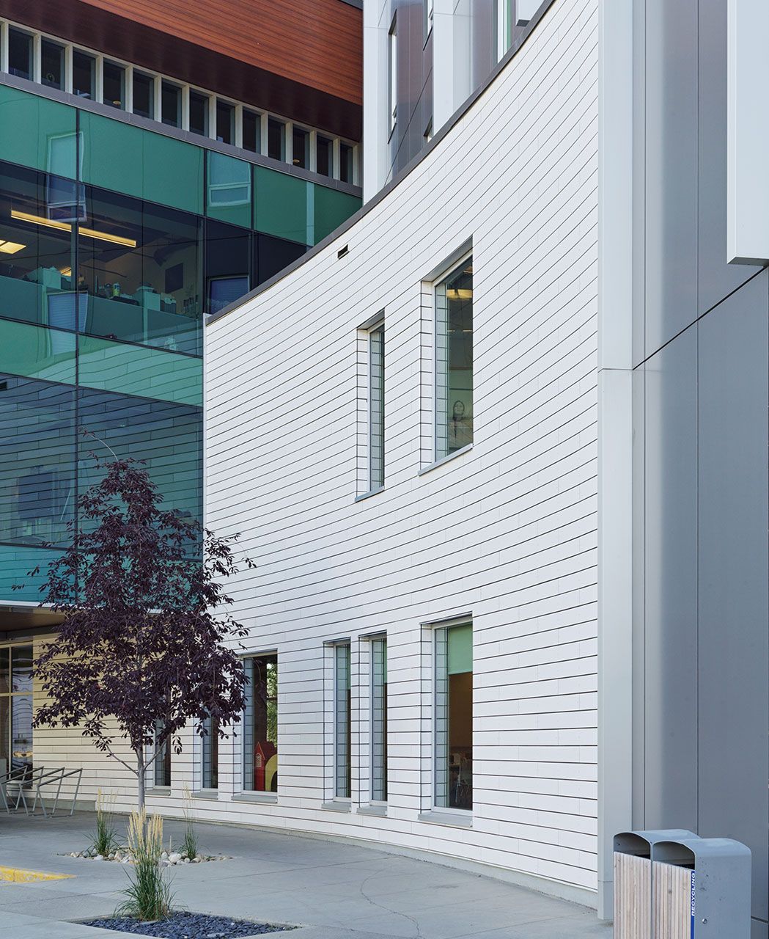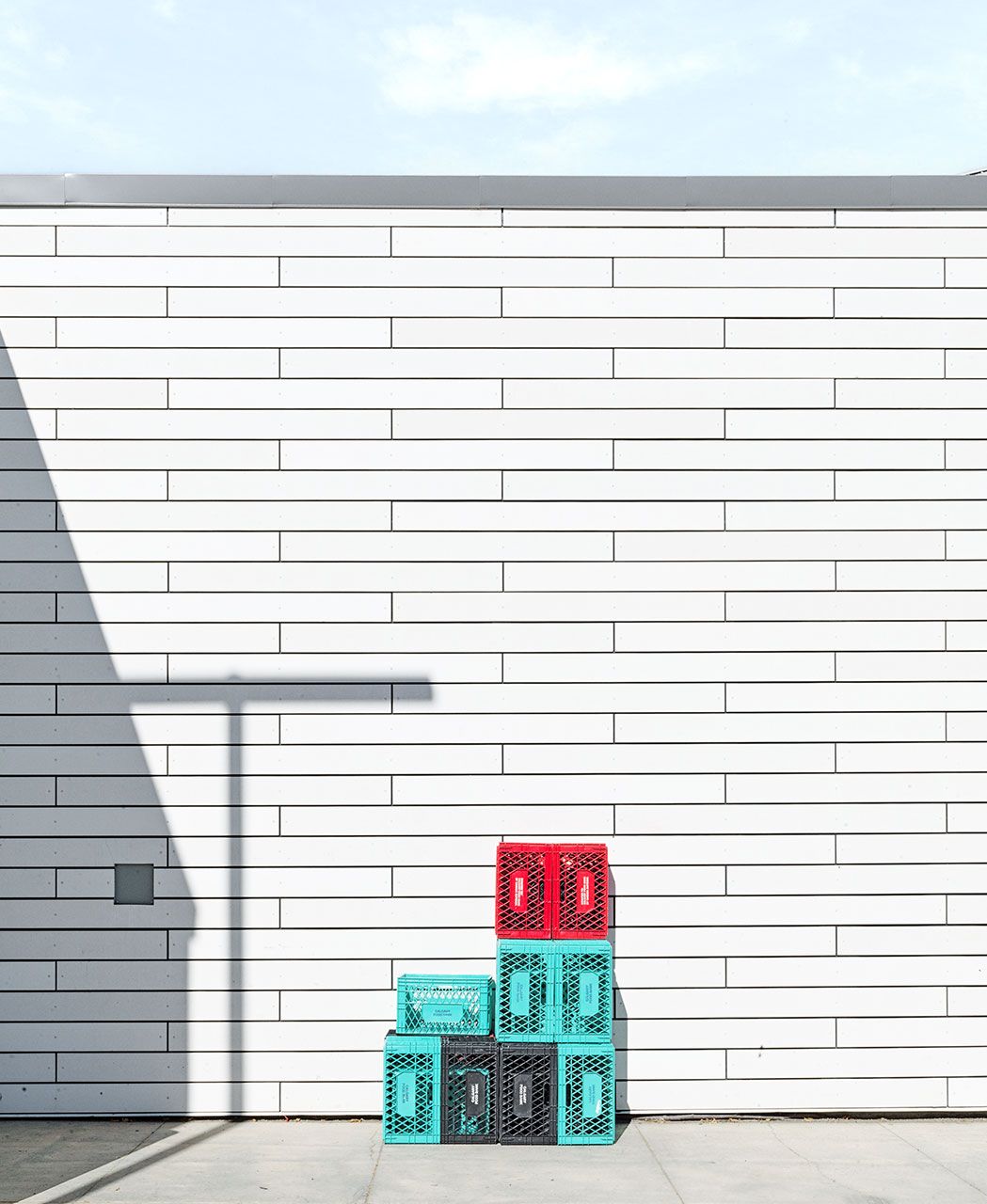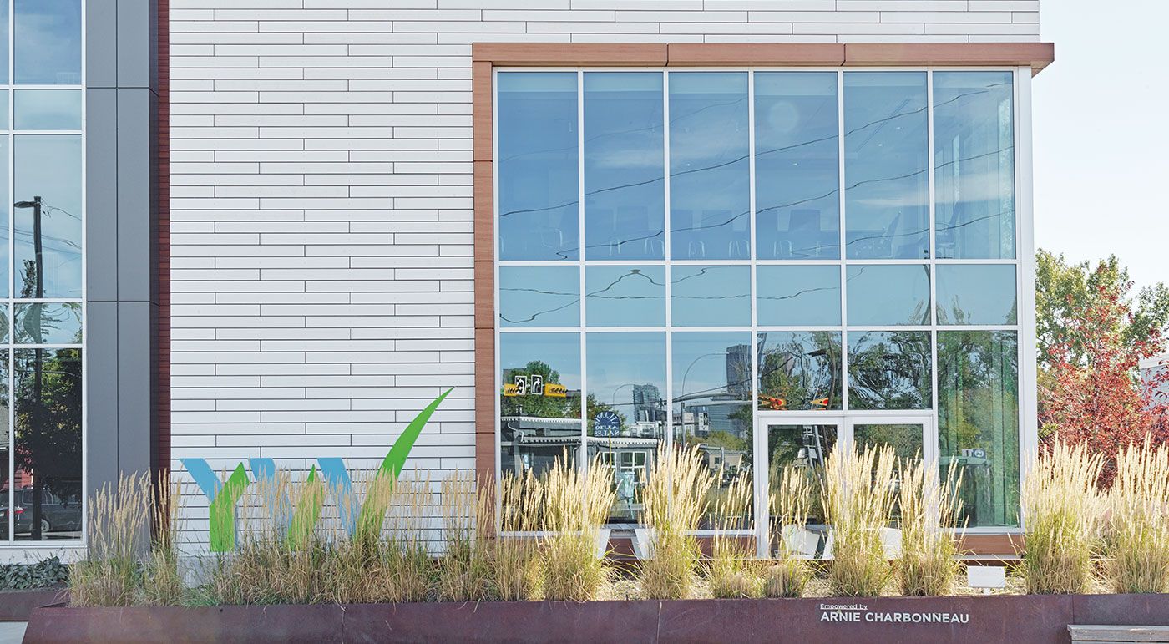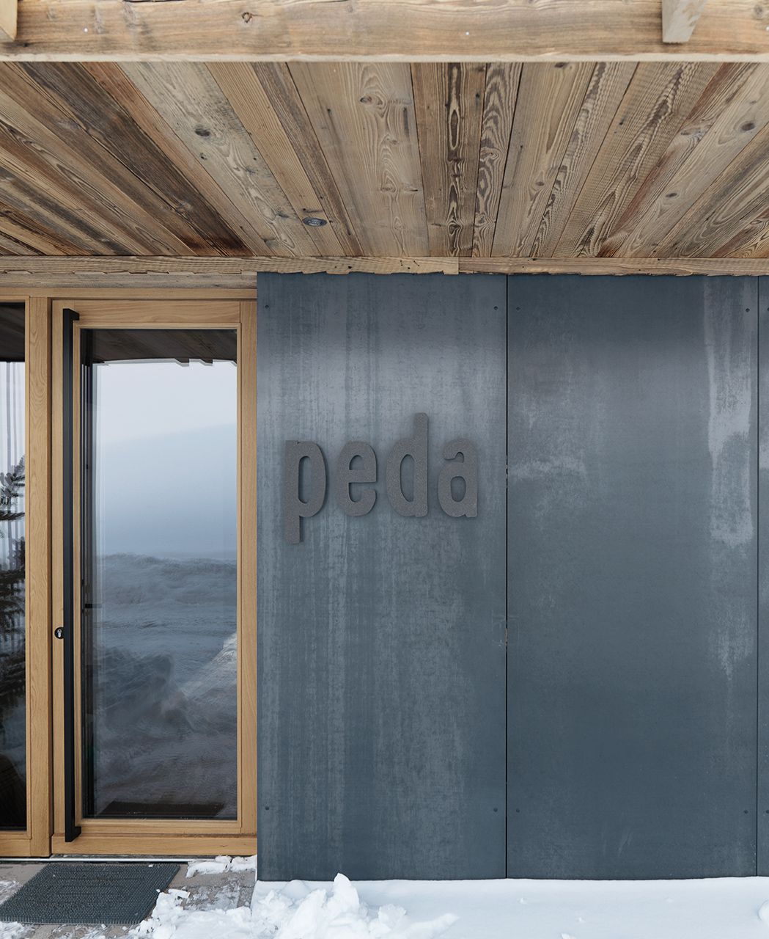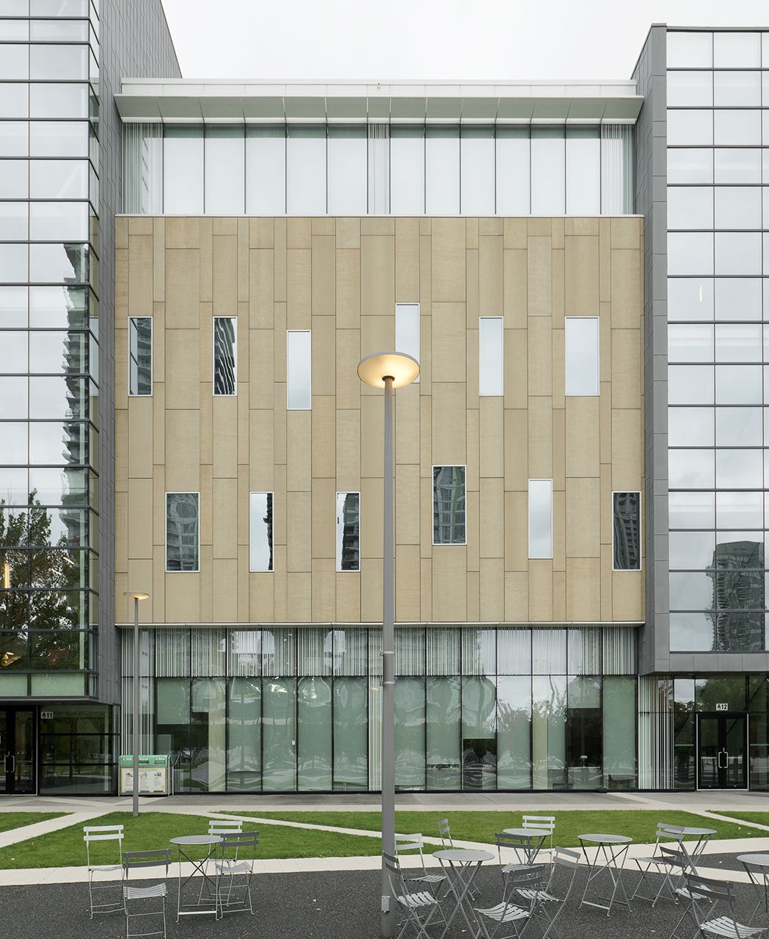YWCA
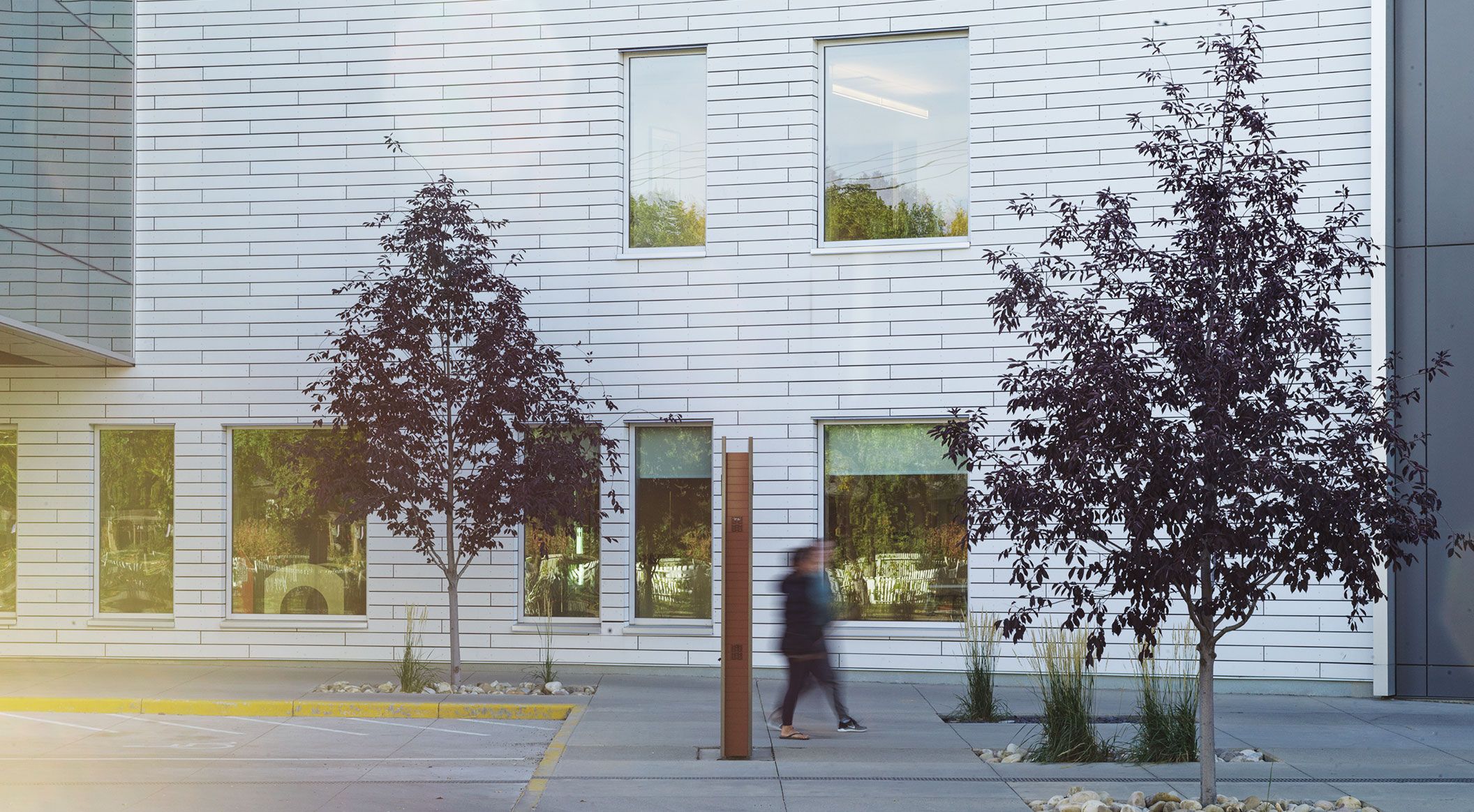
- Product
- öko skin
- Area
- 2.000 m²
- Color
- polar white
- Texture
- standard
- Surface
- ferro, ferro light, matt
- Architect
- Kasian
- Partner
- Sound Solutions
- Year
- 2019
- Location
- Calgary
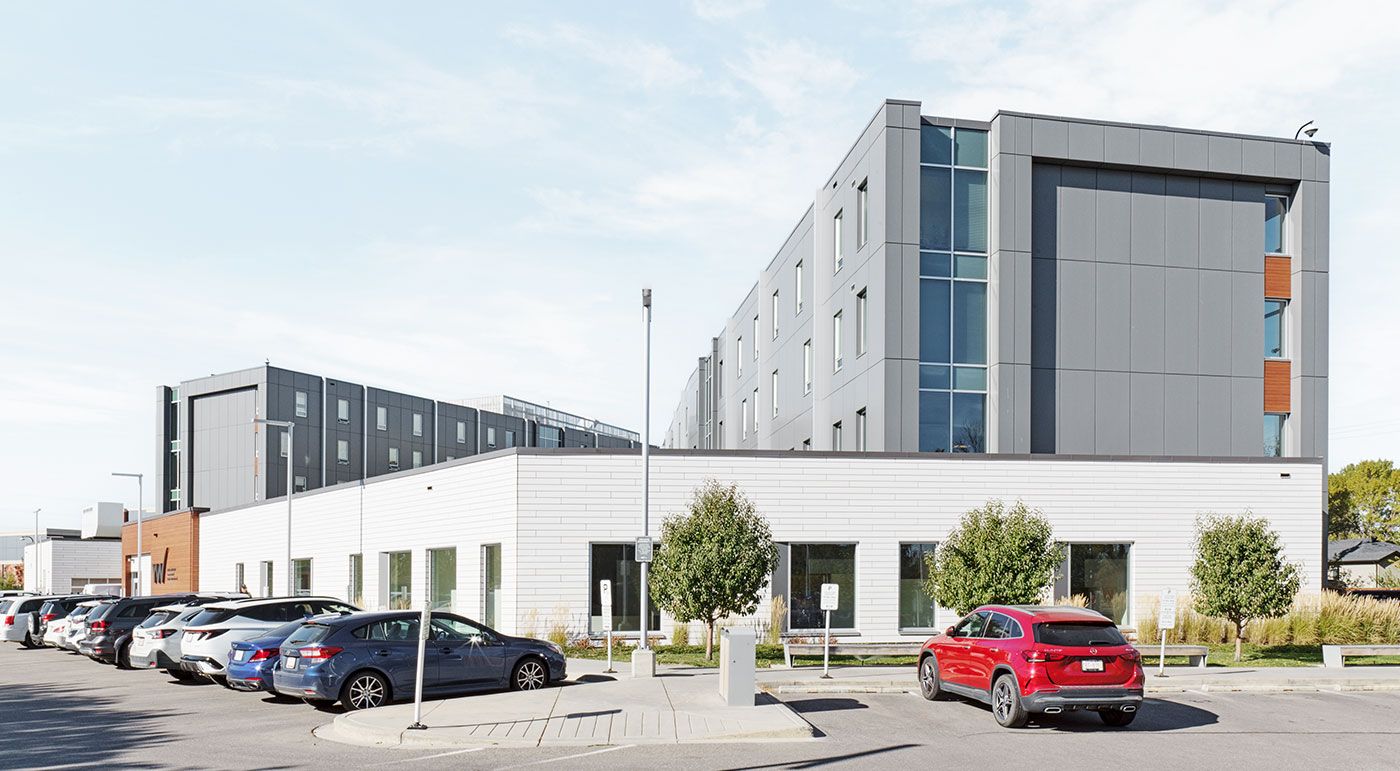
Women centred. Brighter future focused.
In southeast Calgary, the new, state-of-the-art YW Hub offers women a safe haven – a place of stability, empowerment, and belonging, providing a pathway out of crisis with access to vital support services.
Rooted in trauma-informed design principles, the architecture promotes healing and meets the needs of women and their families. The welcoming entrance, featuring a sheltered overhang, warm timber cladding, gentle curves, and a long communal bench, creates a sense of arrival and safety. The building includes versatile multi-purpose rooms, a large community kitchen serving as a social hub, childcare facilities, and more. Photos: Ditz Fejer
