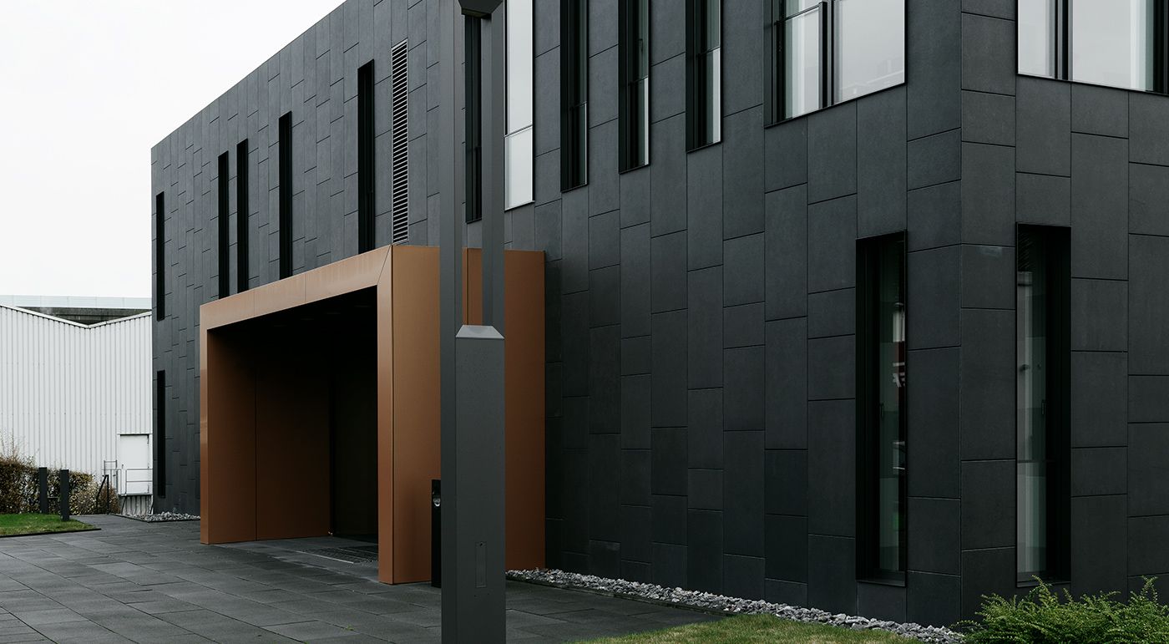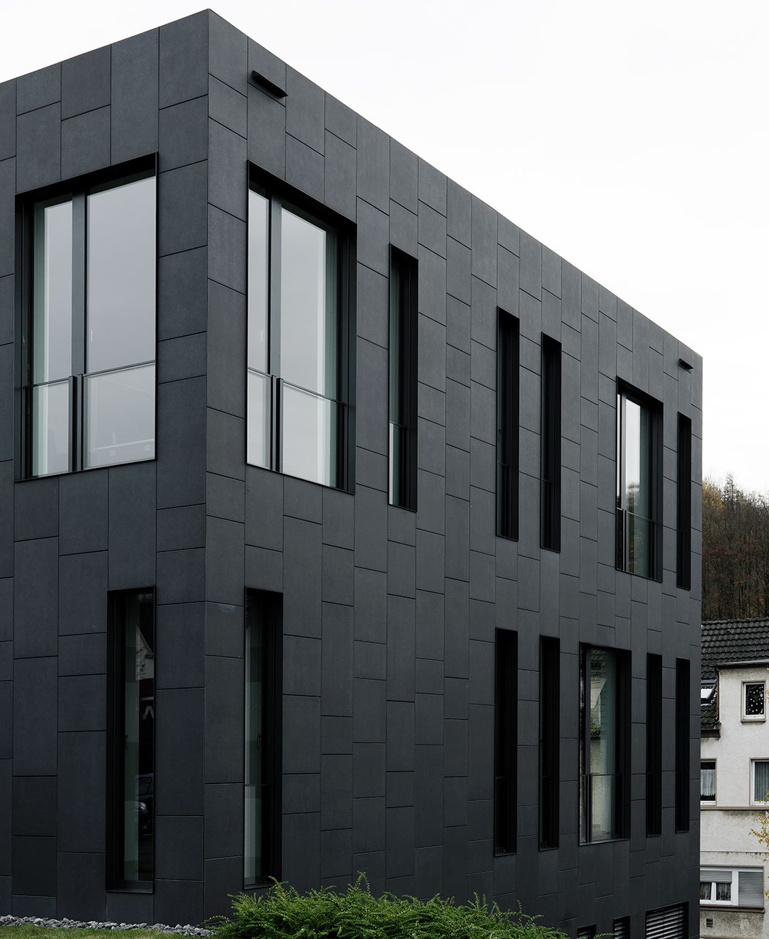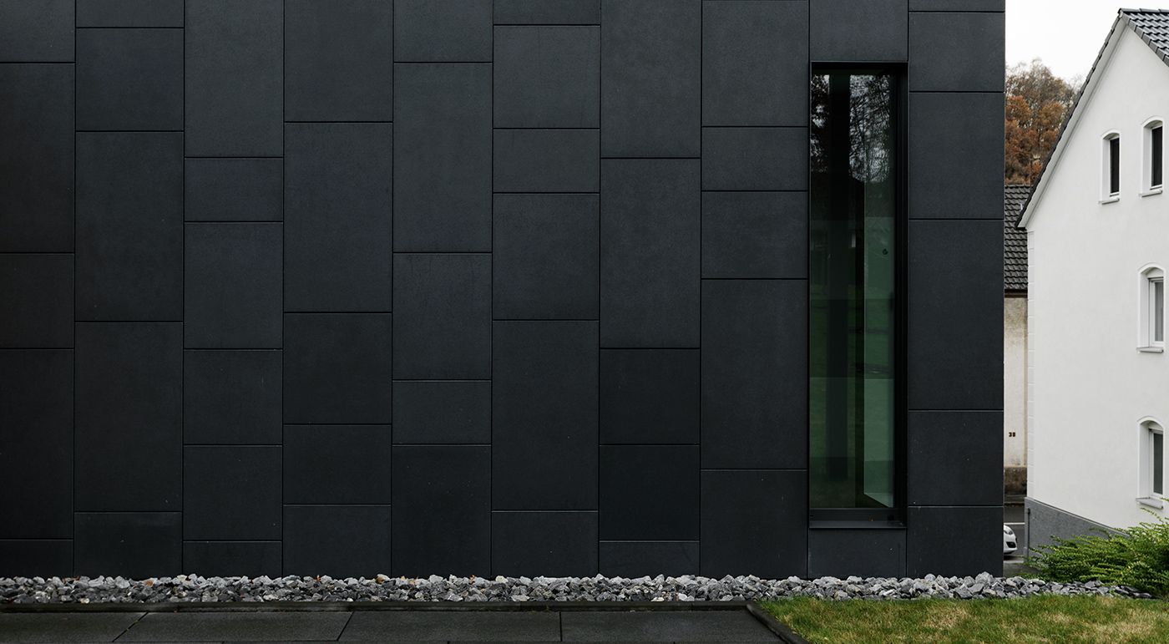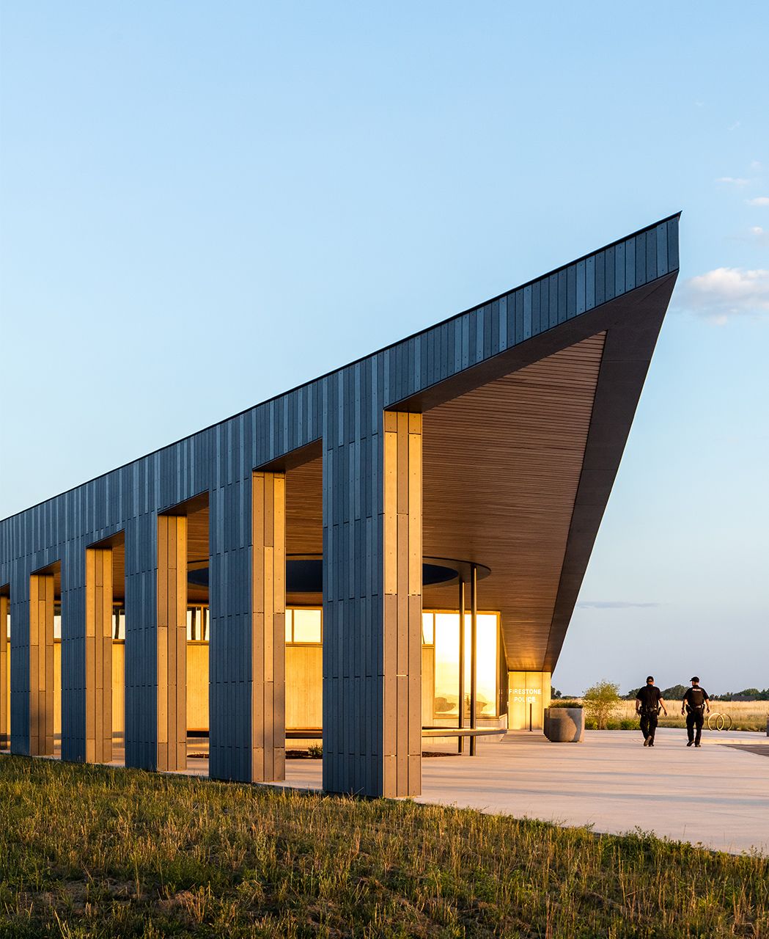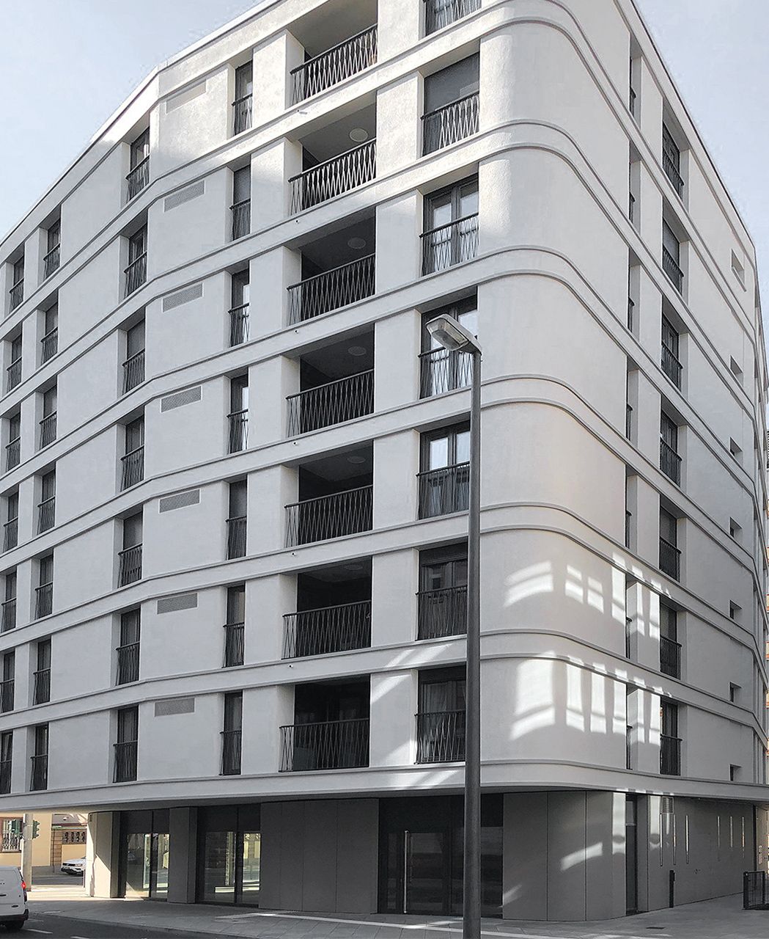Winner Forum
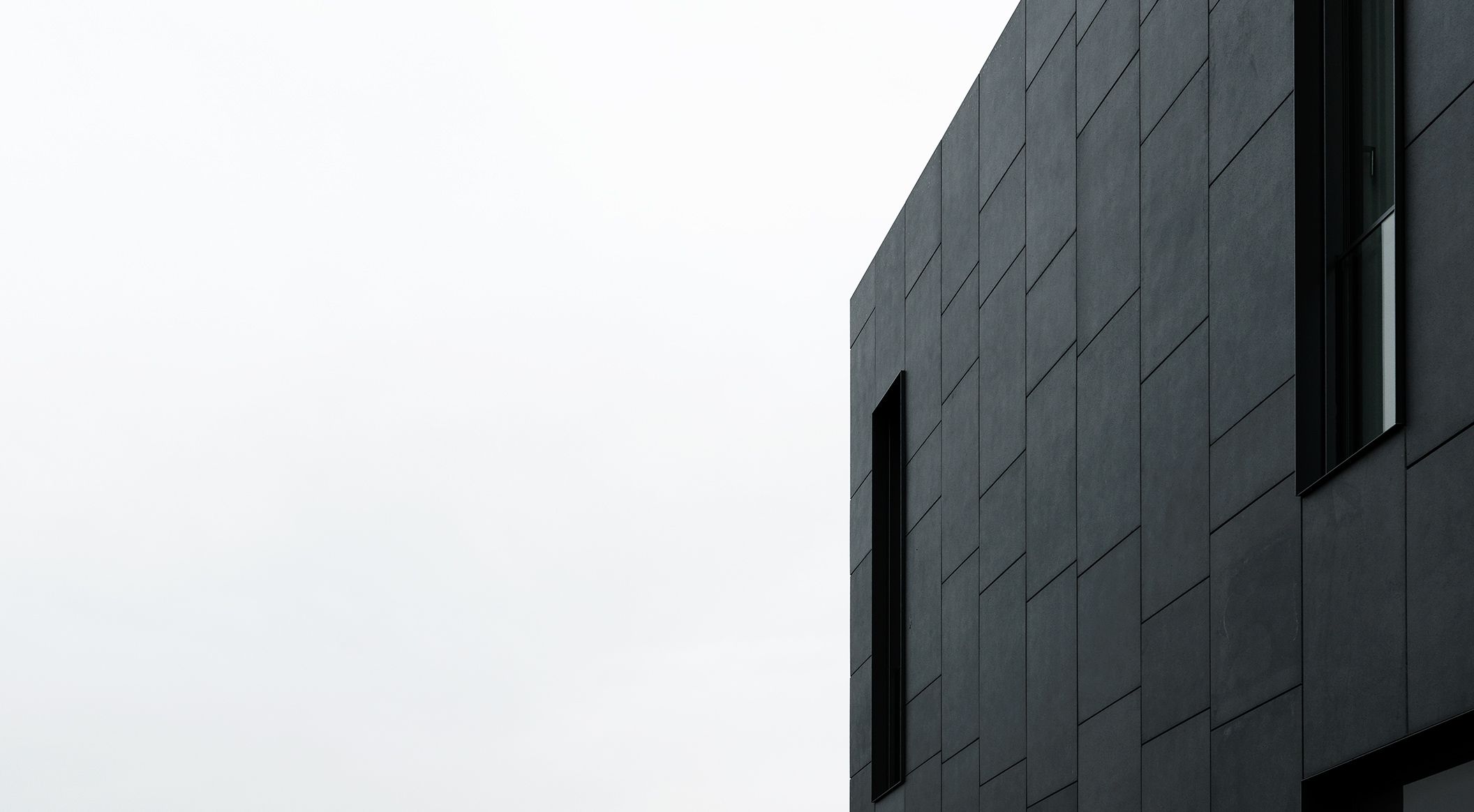
- Product
- concrete skin
- Area
- 620 m²
- Color
- liquid black
- Texture
- standard
- Surface
- ferro light
- Mounting
- Bonding
- Architect
- Realisation
- Client
- Winner Spedition
- Installer
- Heinrich Schmid
- Year
- 2016
- Location
- Iserlohn
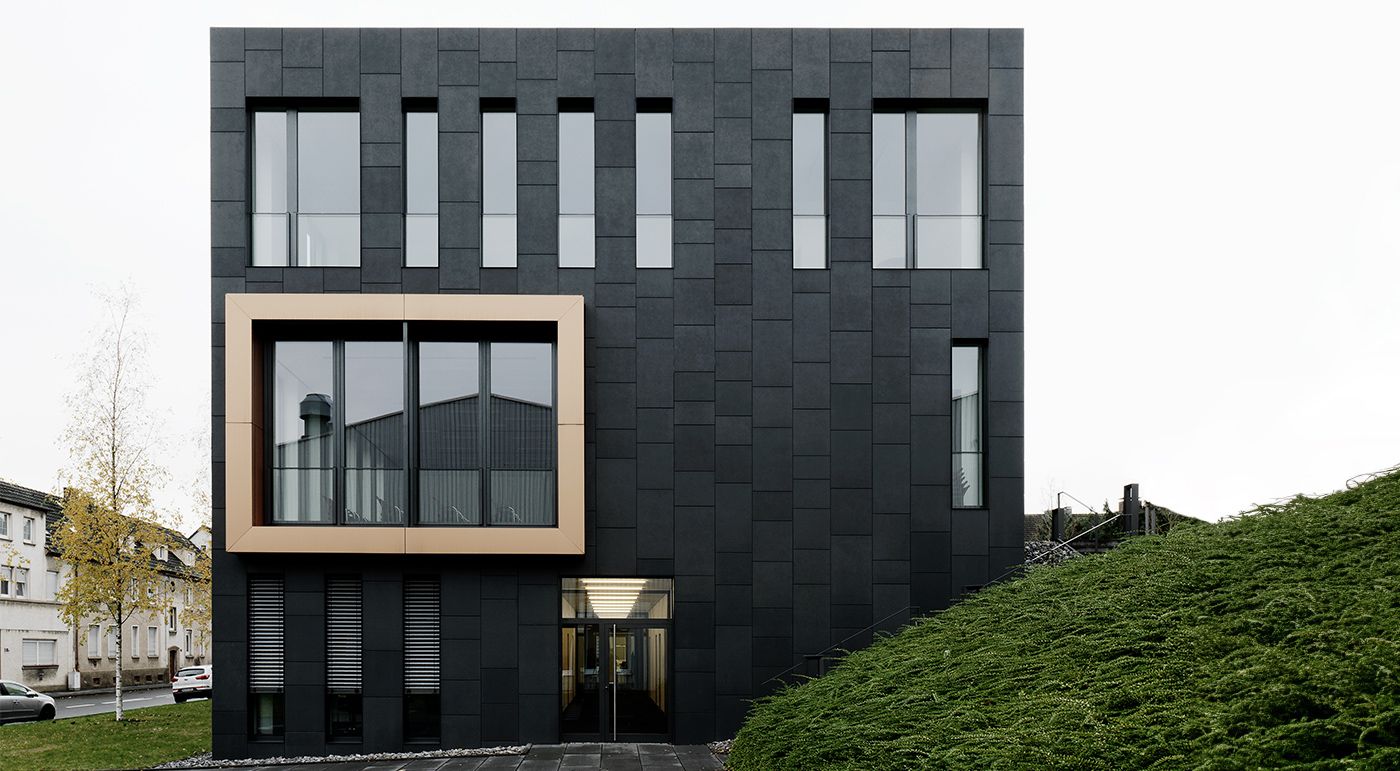
Linear cube
In order to ensure growth and quality for the future, the Winner Forum was built as a building for internal staff training as well as office space for the central administration at the headquarters.
The clear, sharply contoured building volume stands freely and is intentionally set back. The facade of the new construction has been designed with concrete skin panels in the colour liquid black and is installed in a random pattern.
