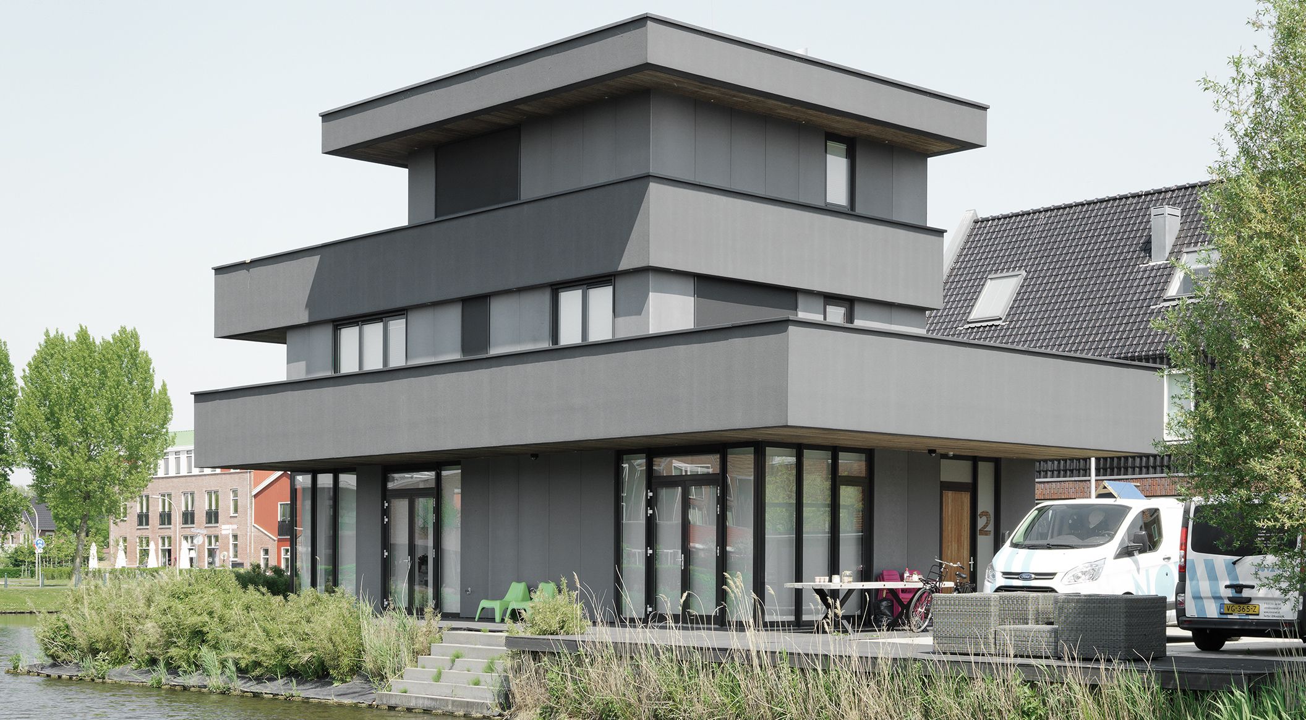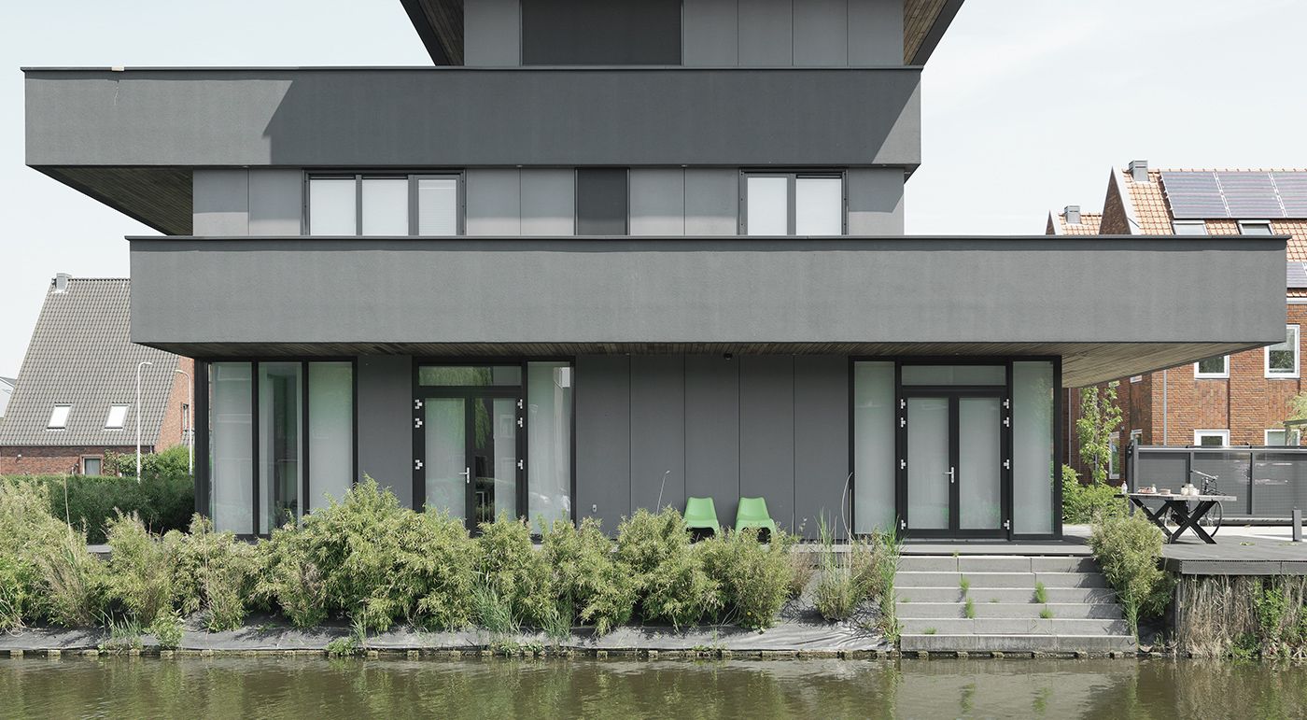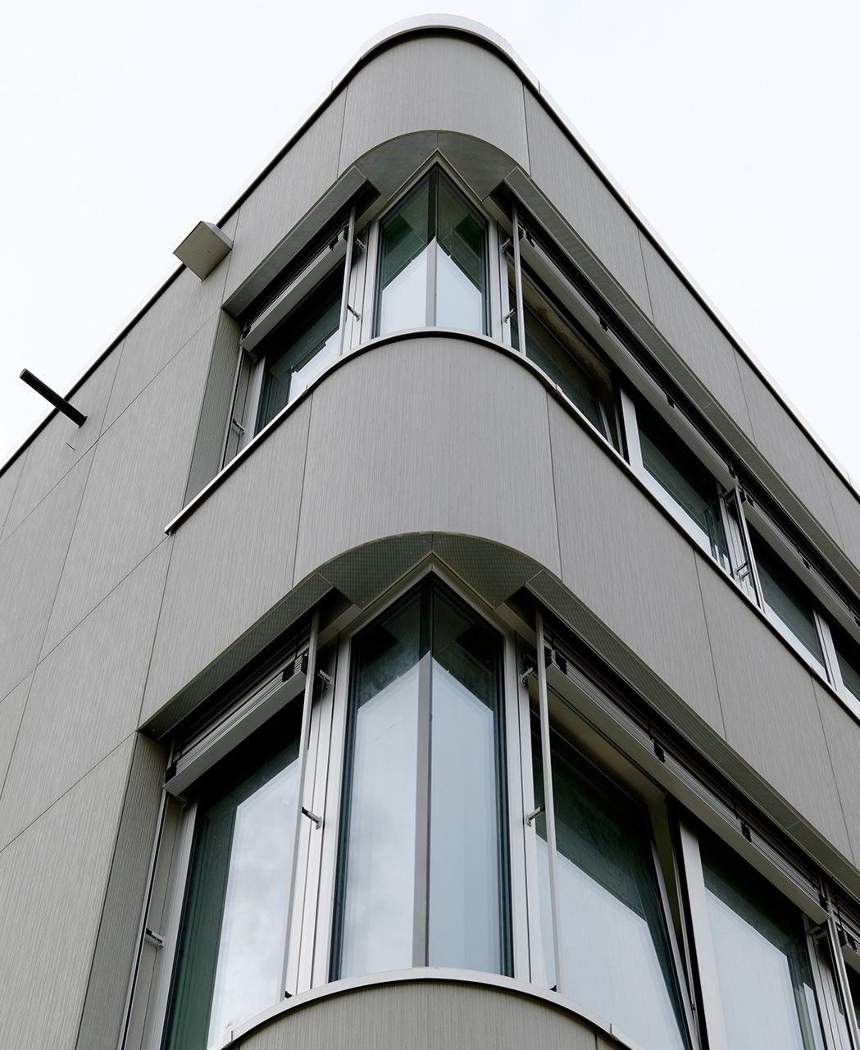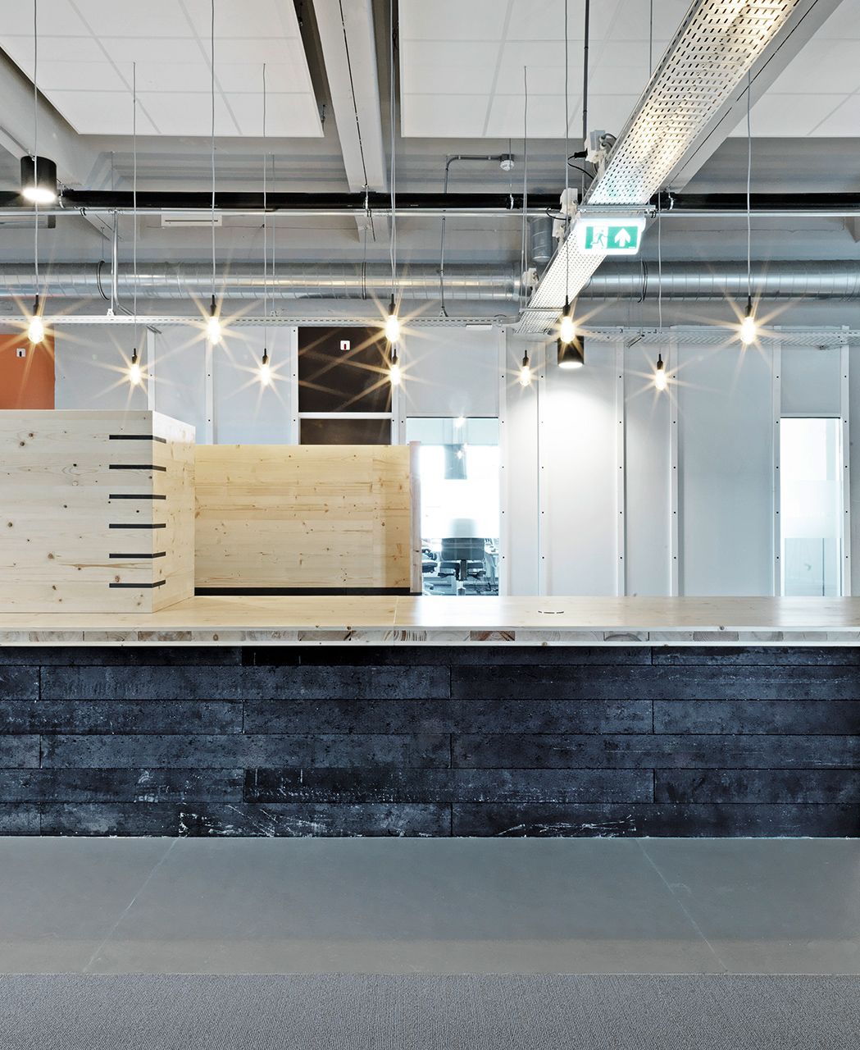Villa Biesvaren Ypenburg
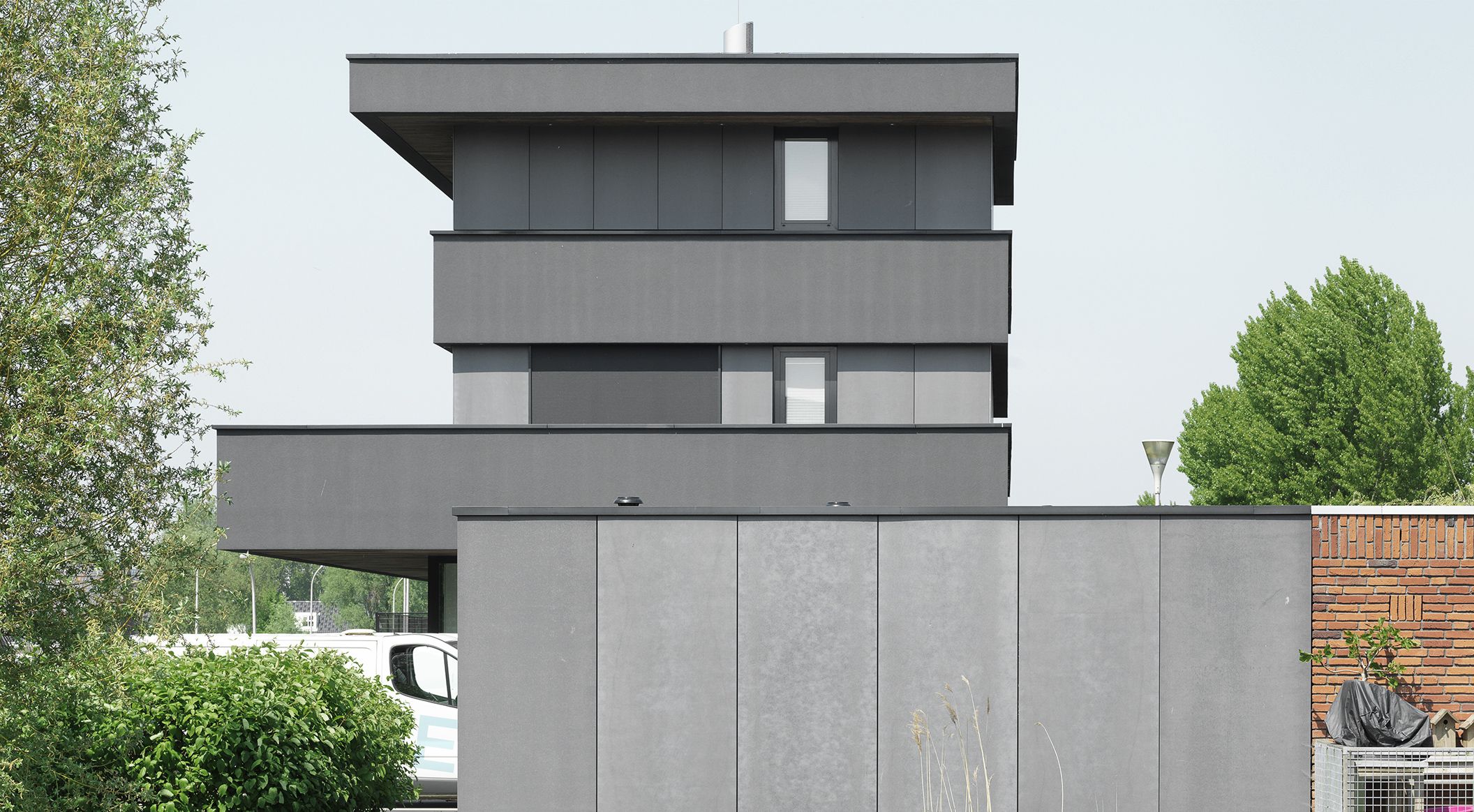
- Product
- concrete skin
- Area
- 200 m²
- Color
- anthracite
- Texture
- standard
- Surface
- matt
- Mounting
- Bonding
- Architect
- Hoyt Architecten & Bouwmanagers
- Builder
- Wilson Real Estate
- Year
- 2010
- Location
- The Hague
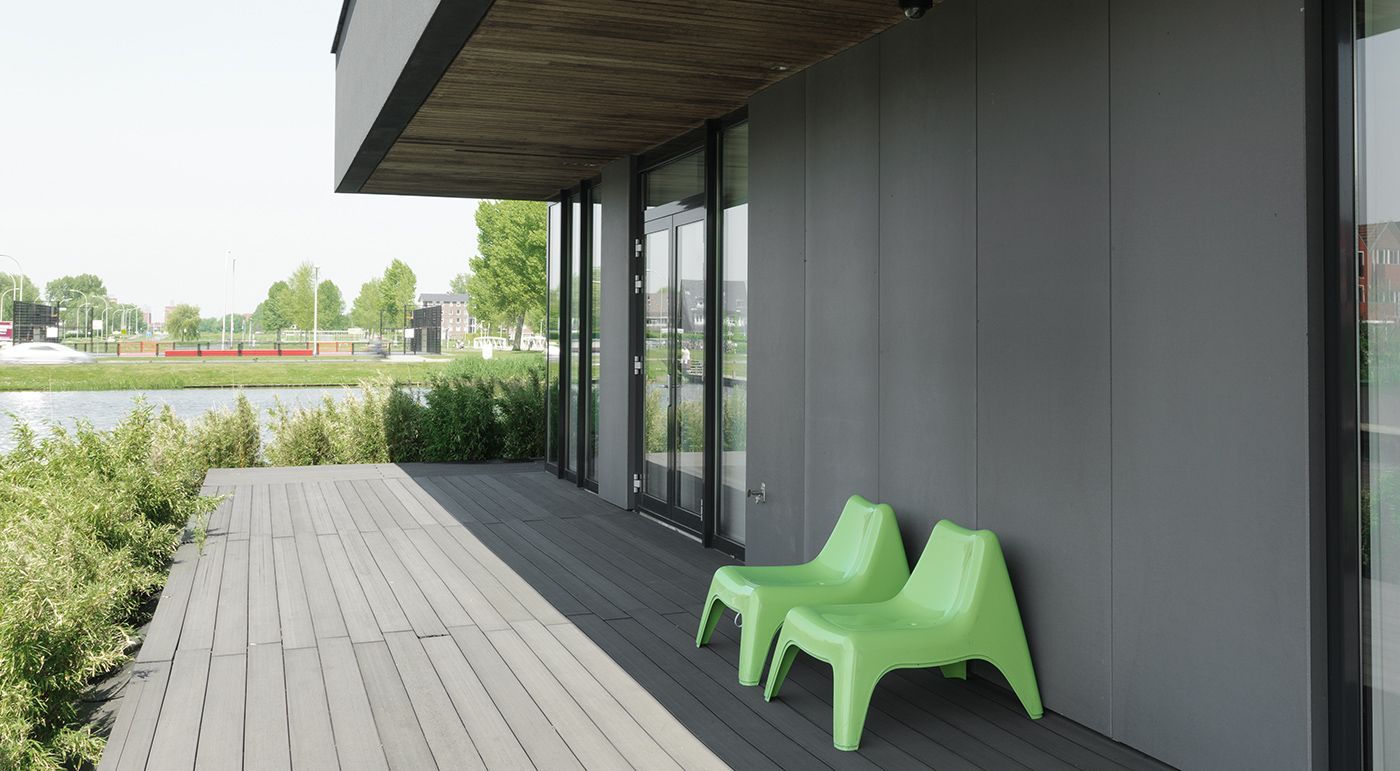
Protrusions in the facade
The shape of the detached house in the district of Ypenburg is characterised by its many terraces and balconies, projecting up to 3 meters. Its steel construction is connected to the concrete core of the house. Photos: Ditz Fejer
