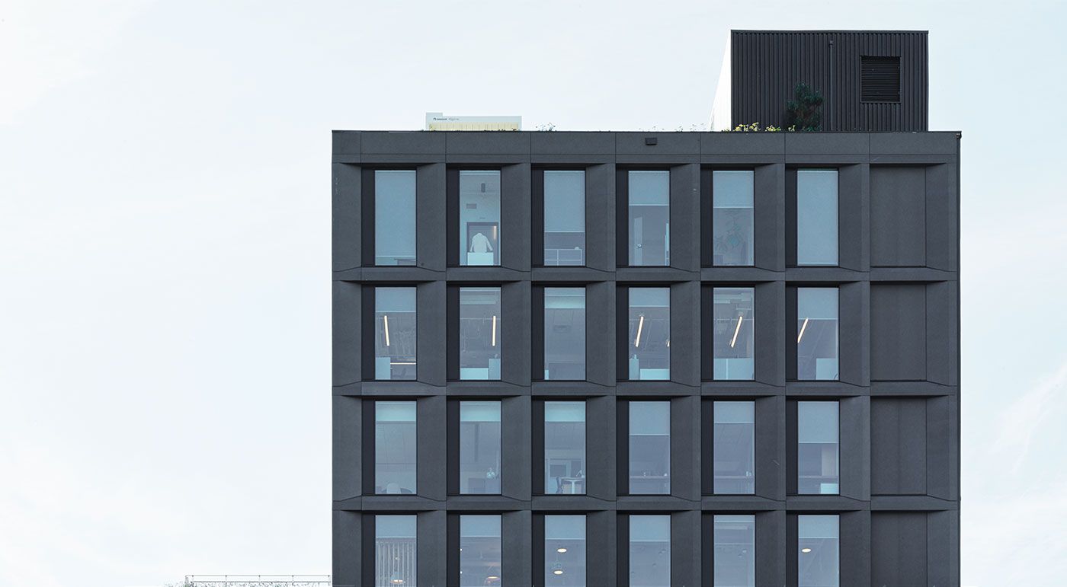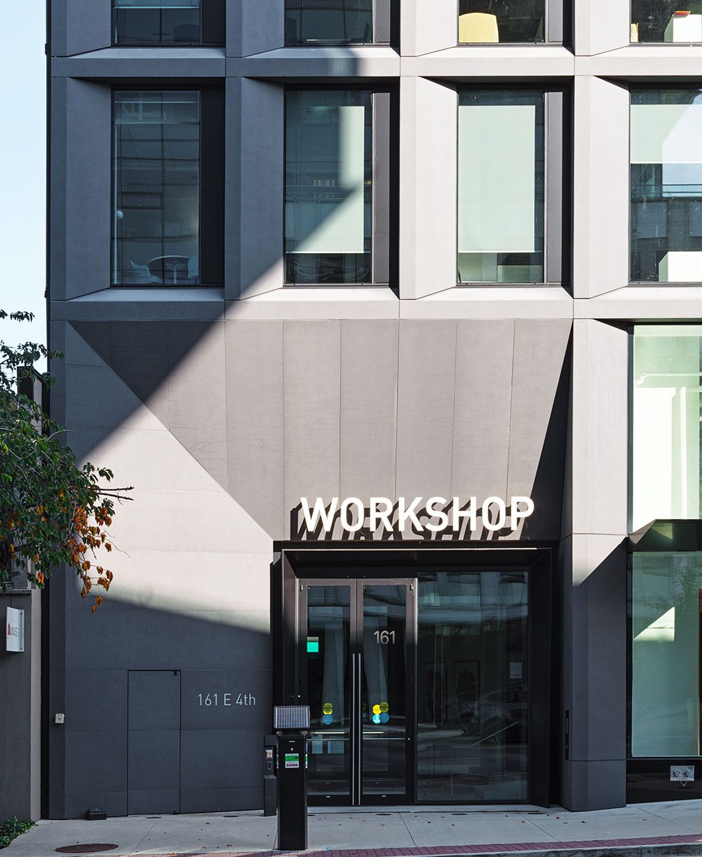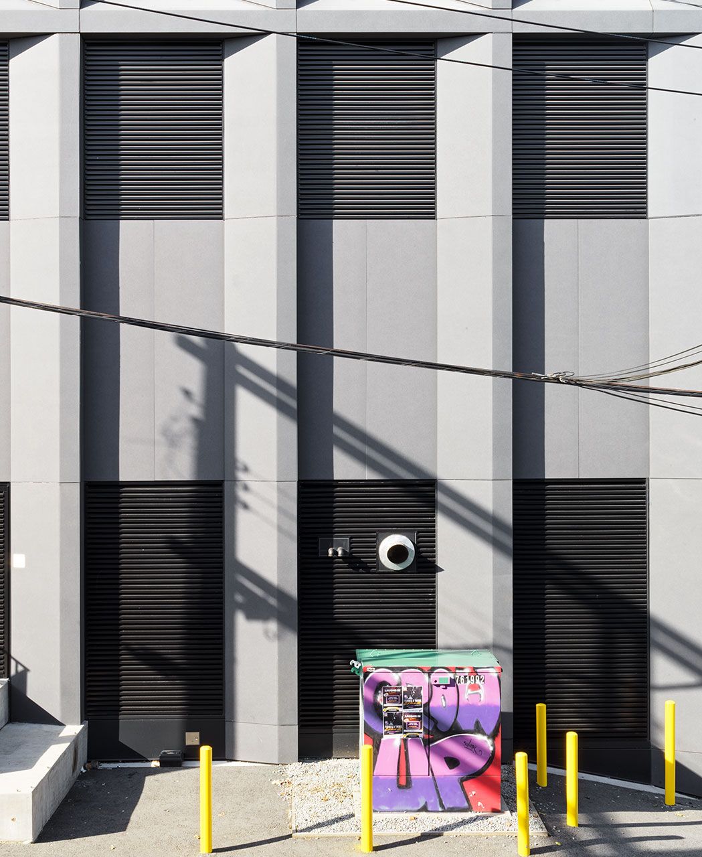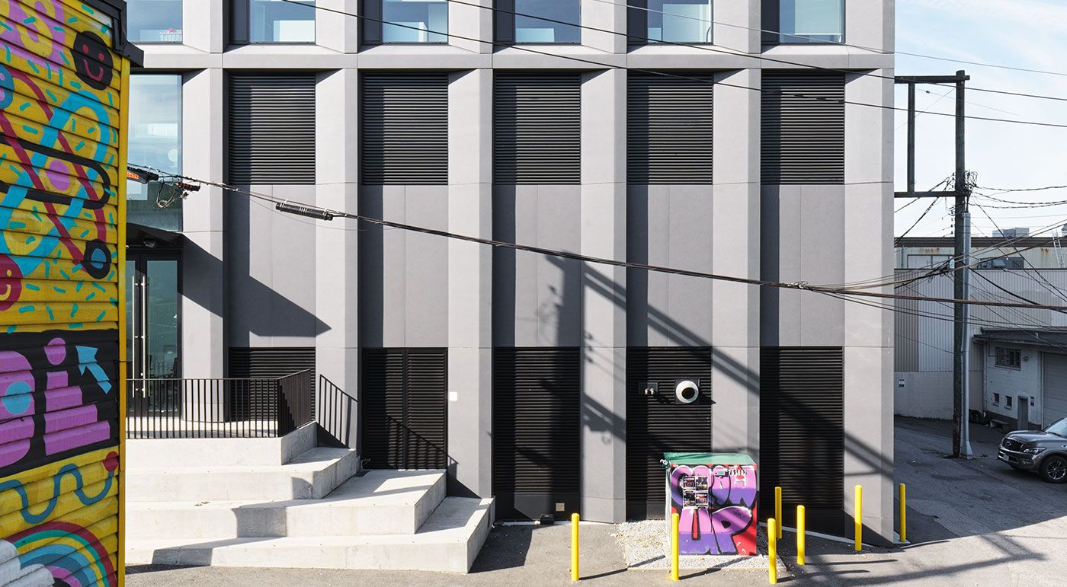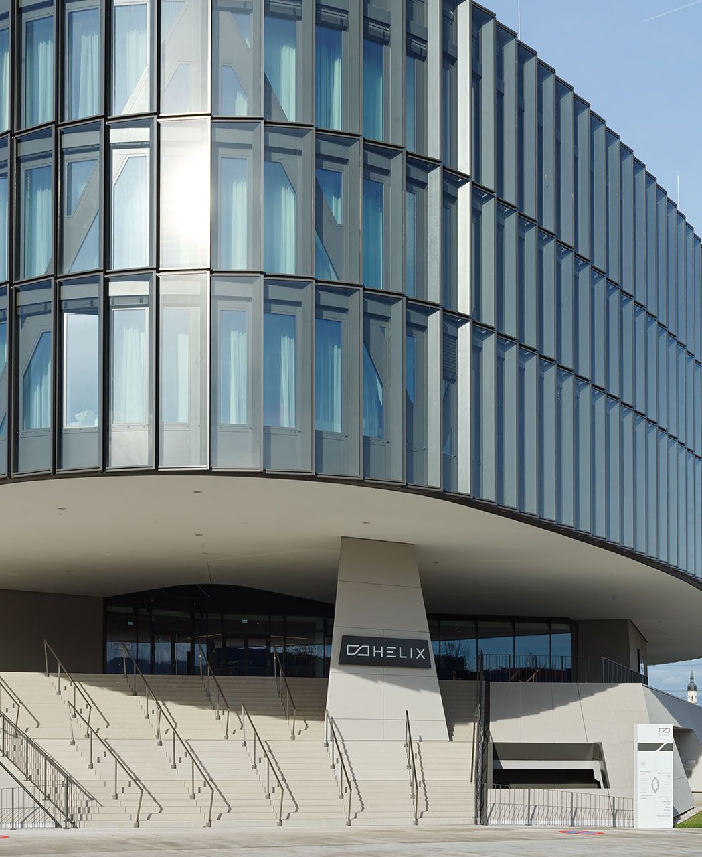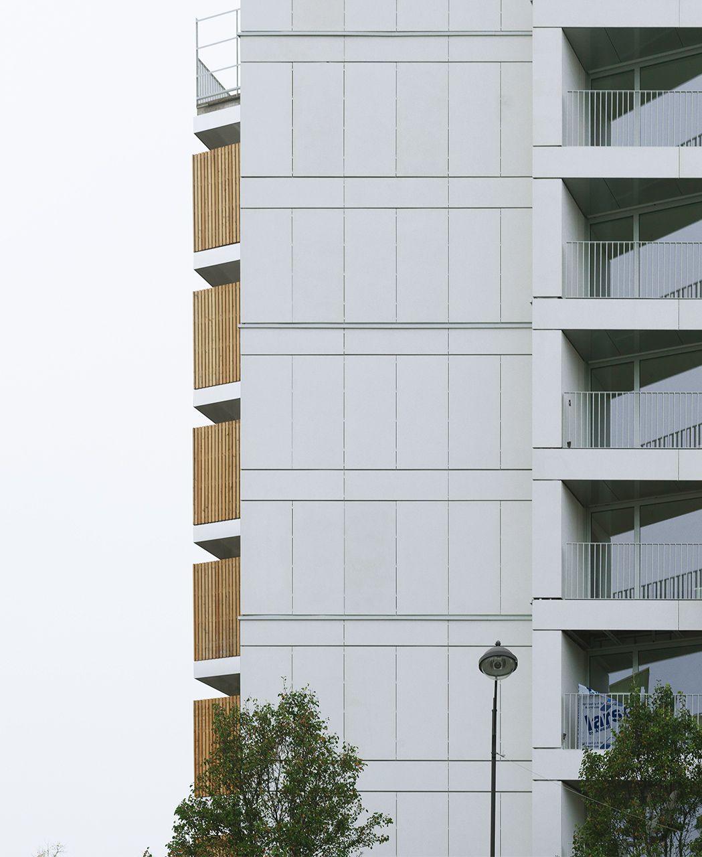The Workshop
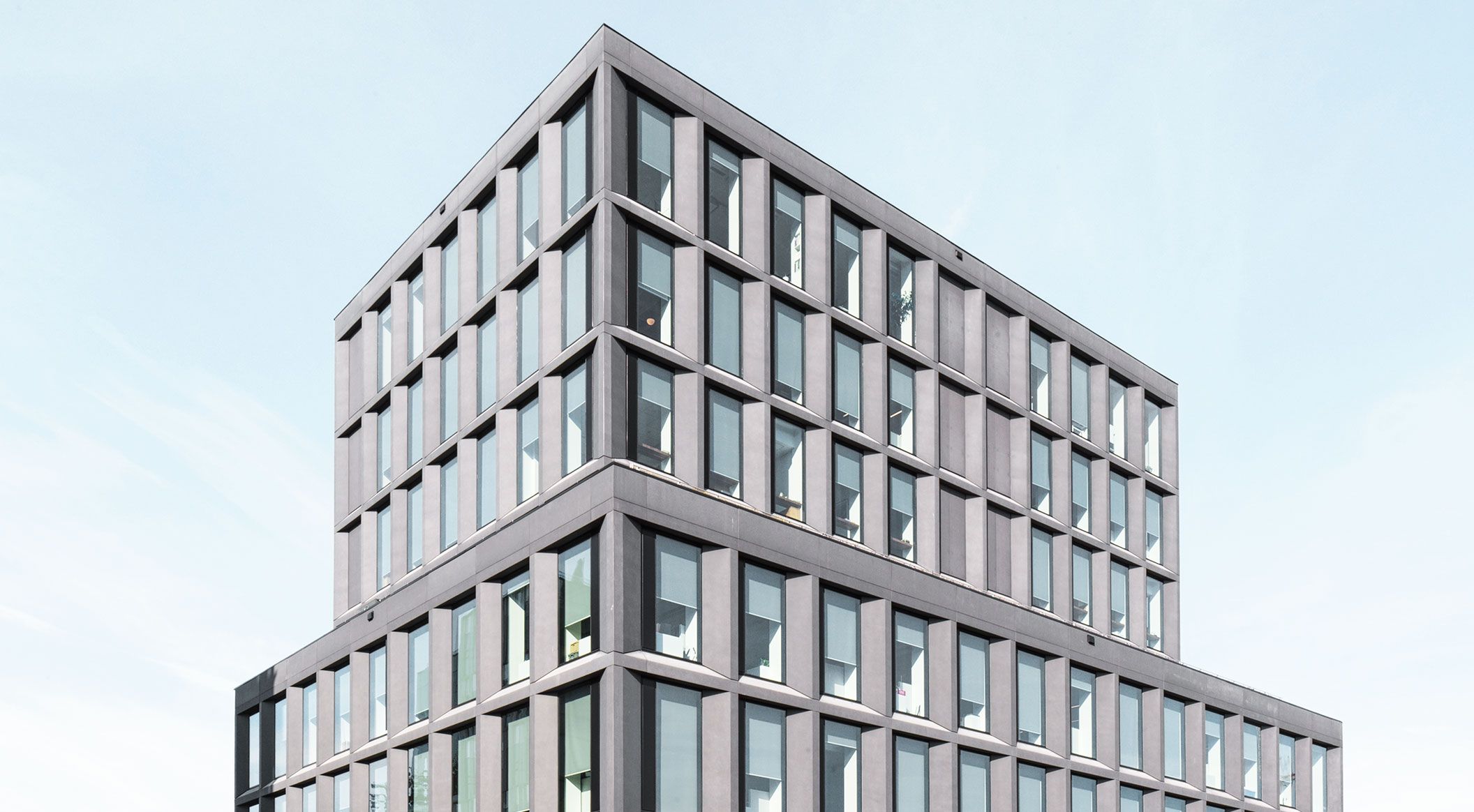
- Product
- concrete skin, formparts sharp-edged, formparts round-edged
- Area
- 1.800 m²
- Color
- liquid black
- Texture
- standard
- Surface
- ferro
- Architect
- Perkins & Will
- Partner
- Sound Solutions
- Year
- 2022
- Location
- Vancouver
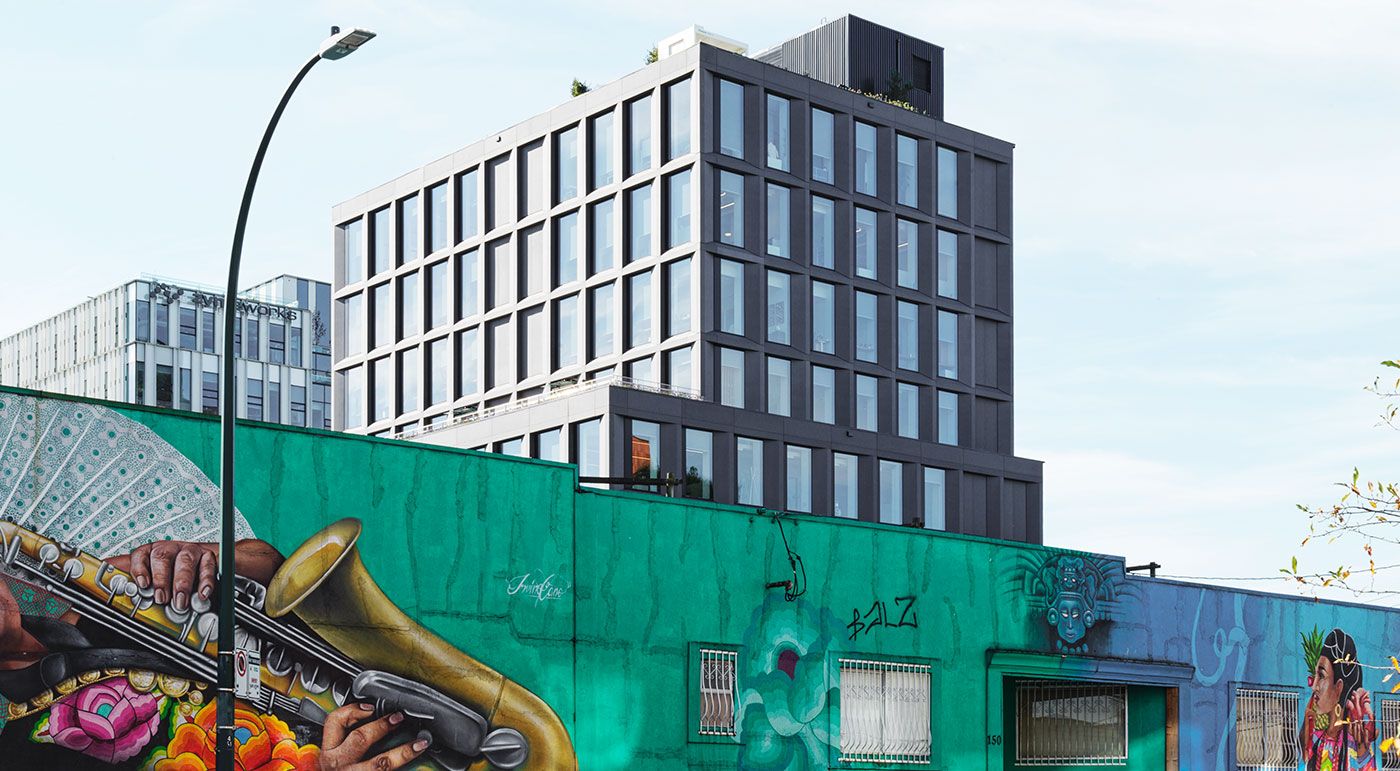
Formative Architecture
In Vancouver, the architects at Perkins&Will designed a new office and industrial building for the Mondivan Group. The complex defines the future character of the evolving surroundings, shaping it with building materials and performance features. The new construction establishes a context for the neighbourhood’s industrial past while incorporating a modern touch. With the bespoke formparts and the concrete skin panels in liquid black, the architects have successfully bridged the gap. The large, floor-to-ceiling windows provide expansive views of the city and the mountains. The Rieder elements rhythmically frame the glass surfaces and create striking accents. Photos: Ditz Fejer
