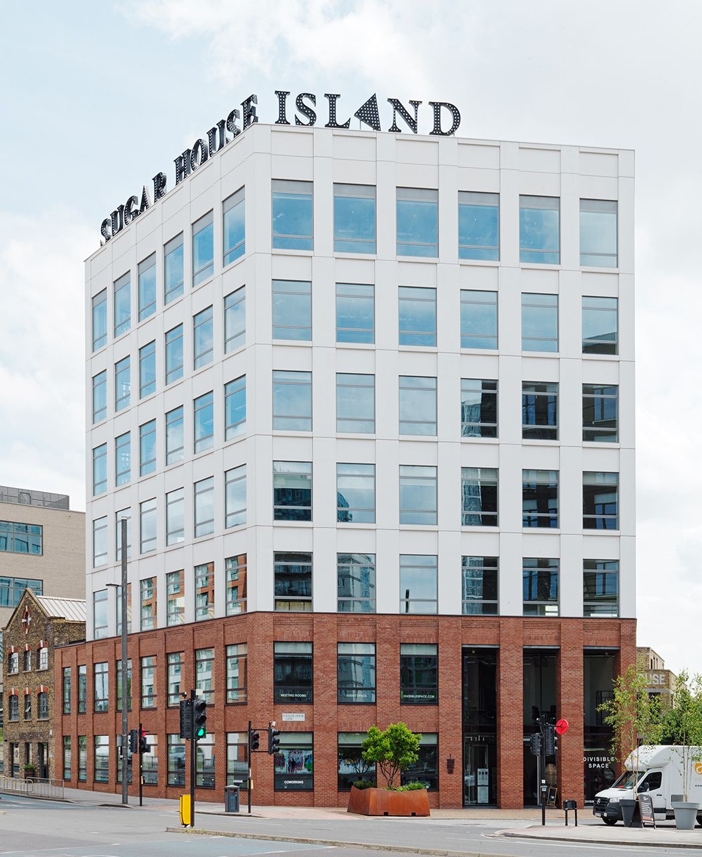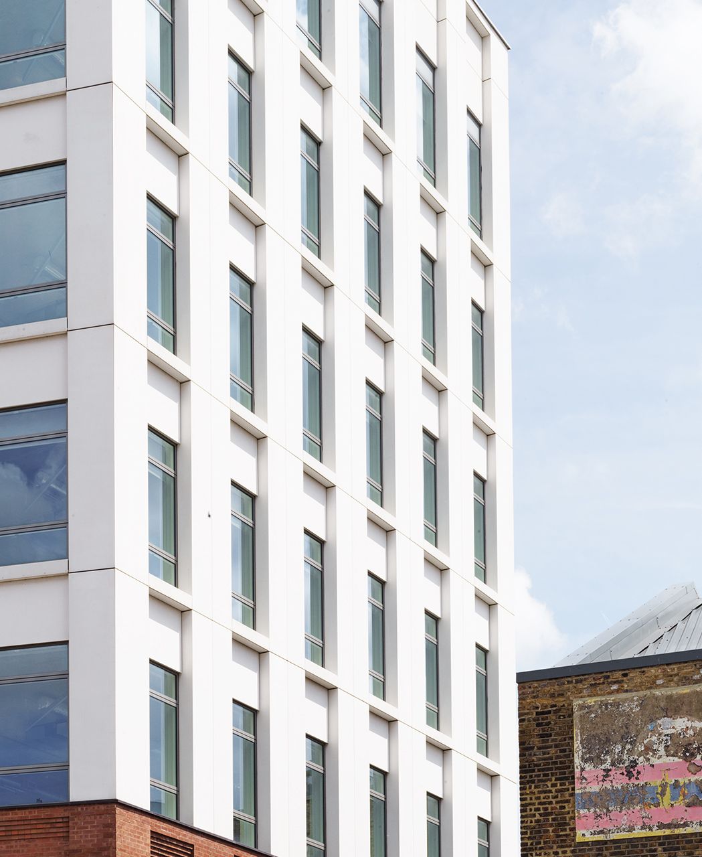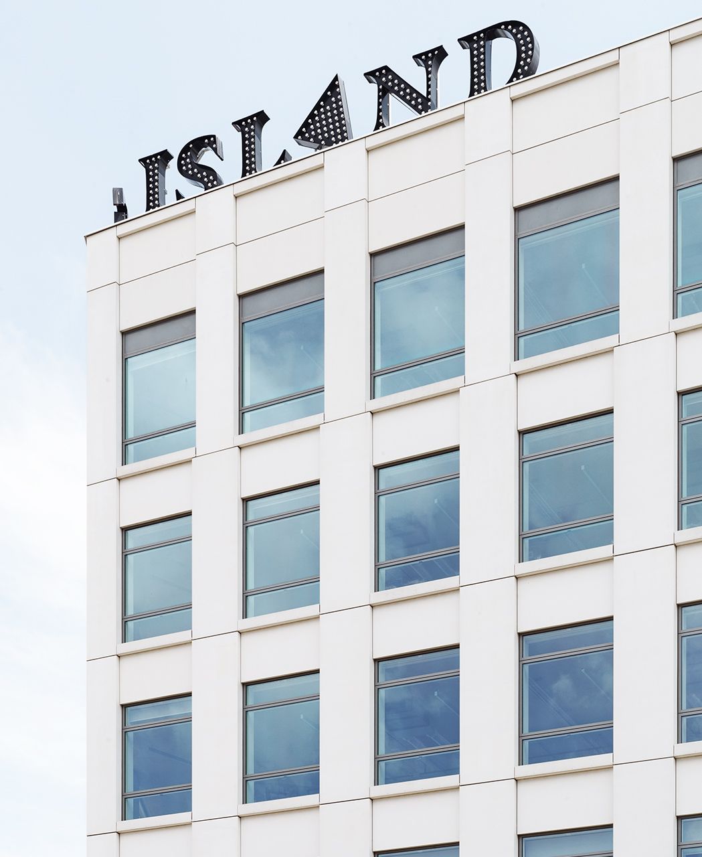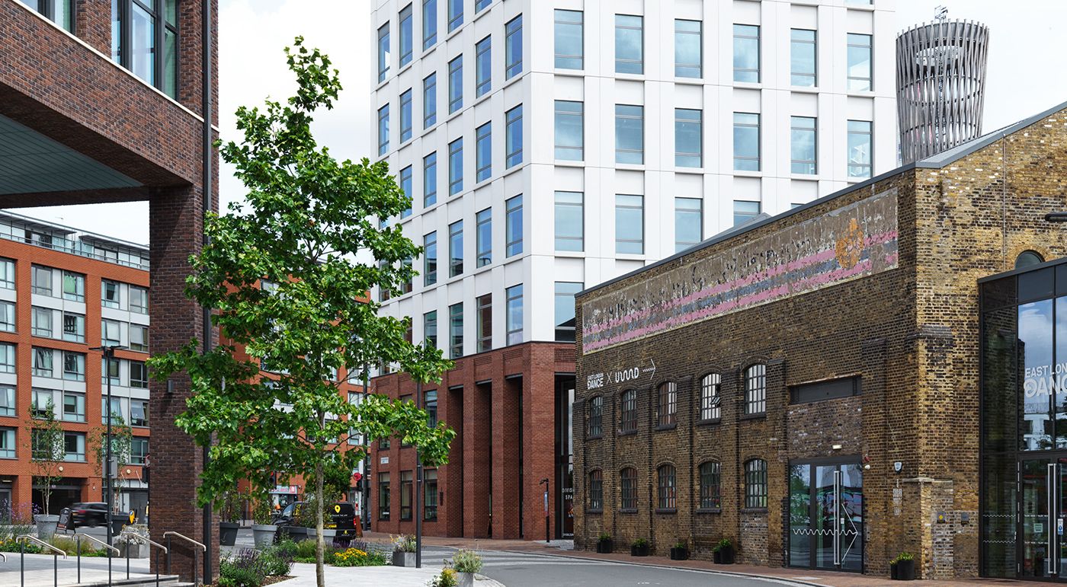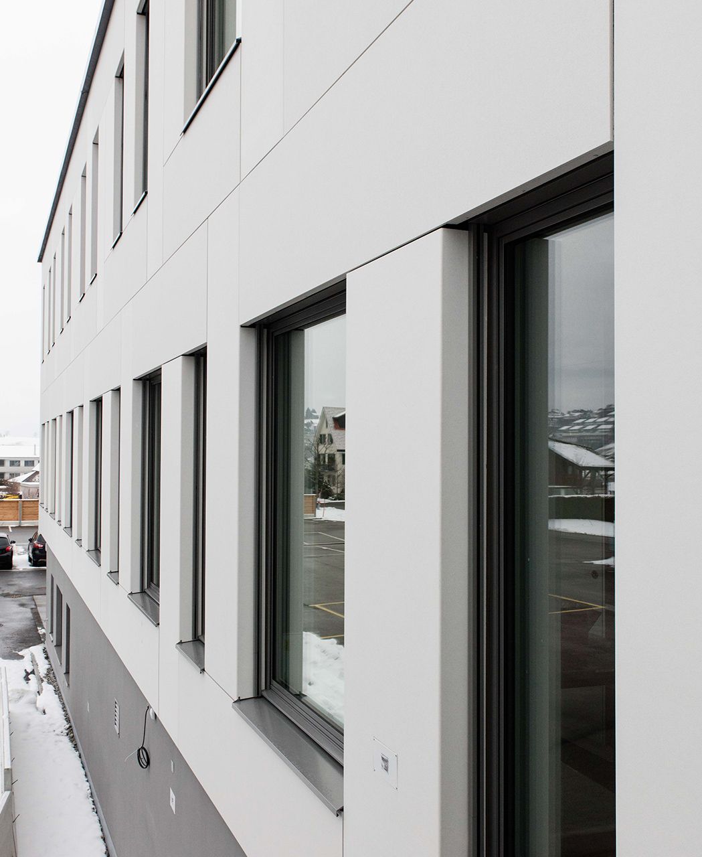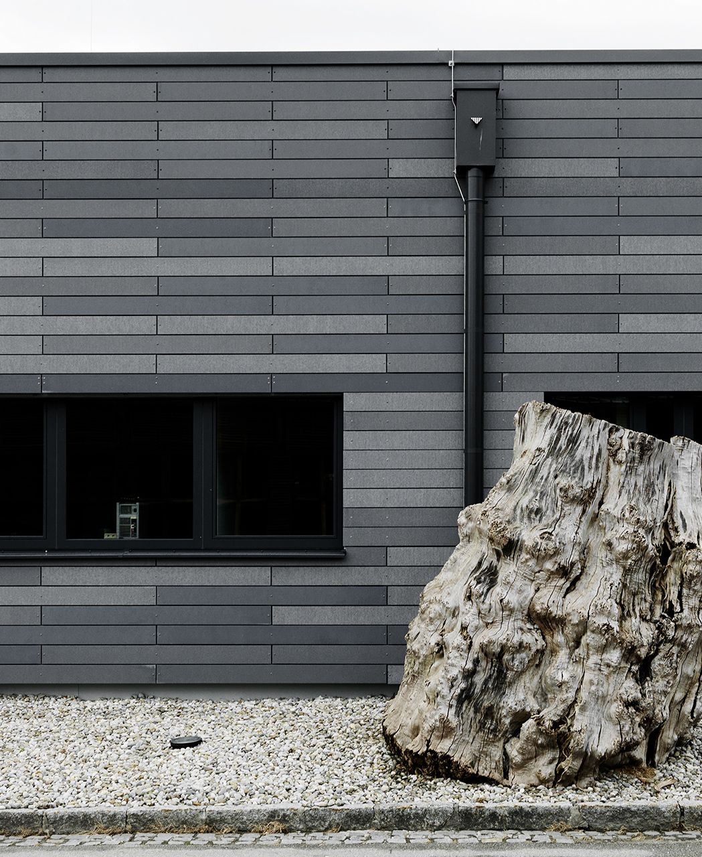Sugar House Island
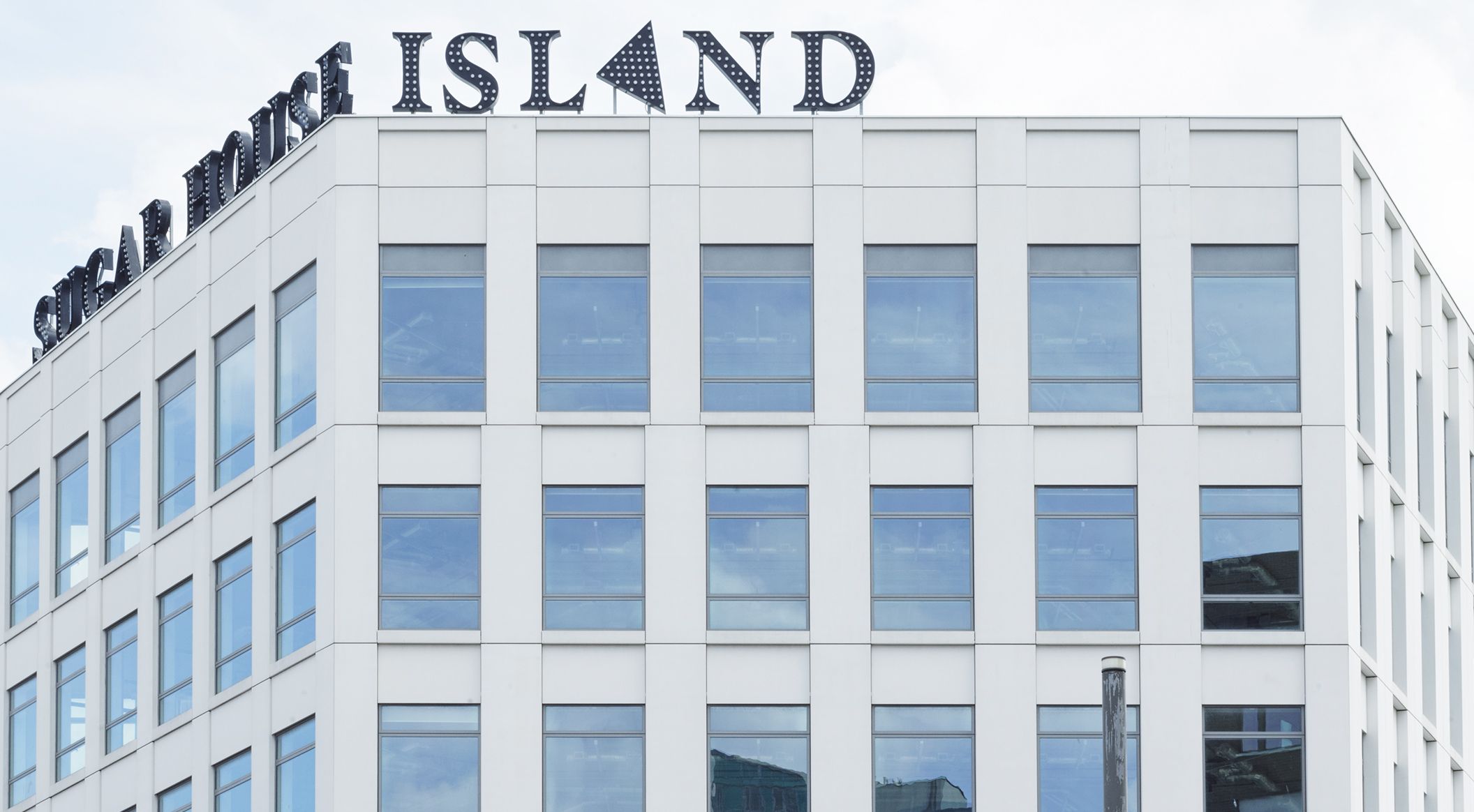
- Product
- formparts sharp-edged, concrete skin
- Area
- 1.500 m²
- Color
- polar white
- Texture
- standard
- Surface
- ferro
- Mounting
- Undercut anchor
- Architect
- Waugh Thistleton Architects Ltd.
- Partner
- Pura Facades
- Year
- 2022
- Location
- Stratford, London
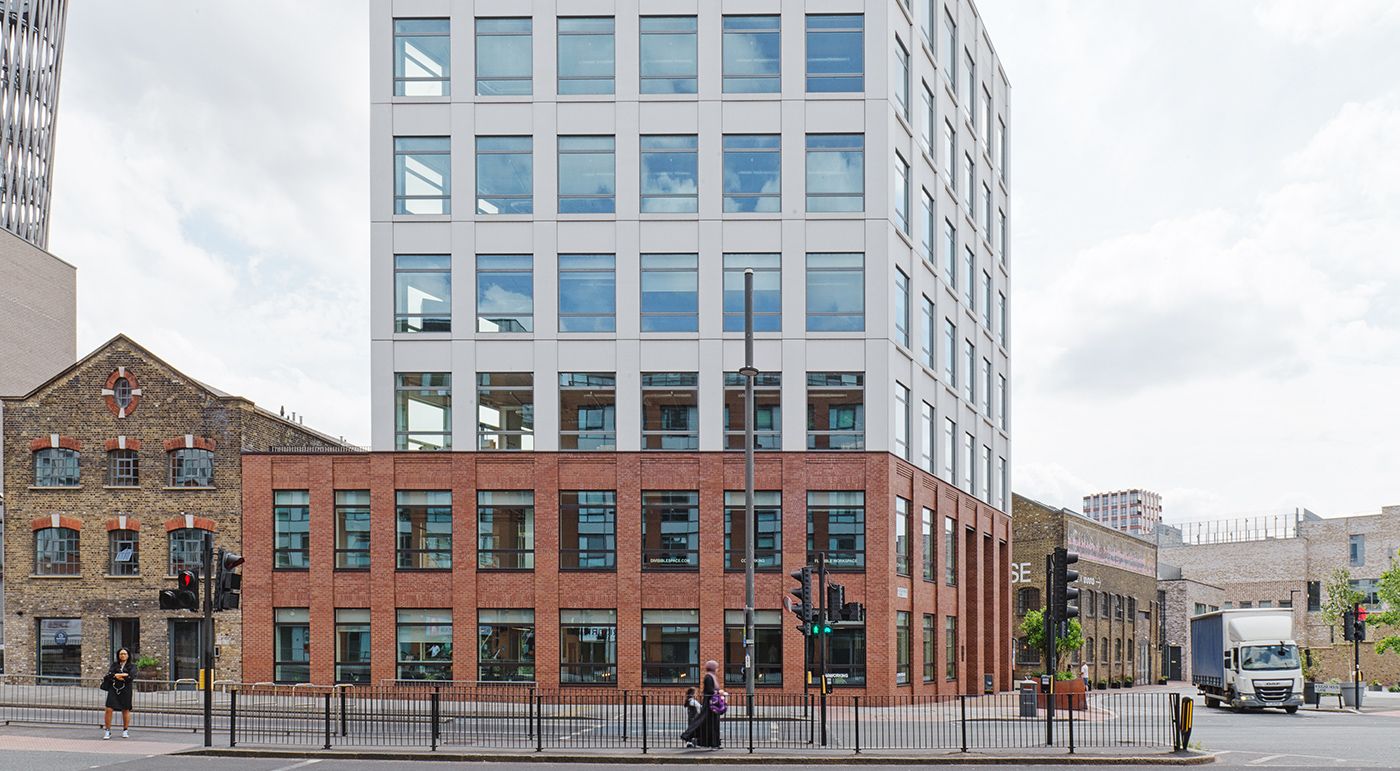
The Island of Craft, Work, and Play
Sugar House Island is a large-scale regeneration project on a former industrial site, surrounded by waterways. This canal-side district redefines how people work, live, and connect, creating a place full of possibilities. The 26-hectare site includes 1,200 new homes, hotels, a primary school, and ample retail and office spaces.
Danes' Yard serves as the "gateway" at the northeastern point of the development and consists of eight buildings, combining preserved historic structures with new constructions. The challenge was to create coherence among the buildings while preserving and highlighting their distinct characters. In keeping with the existing industrial style, the new buildings are low-rise with a clear architectural language. The use of bricks established an unified style. Skillful combinations of additional materials, such as glassfibre reinforced concrete and wood, add interest to the individual buildings. A new complex was clad with formparts and concrete skin panels in polar white on the upper levels, contrasting with the red bricks and adding a modern touch. Photos: Ditz Fejer
