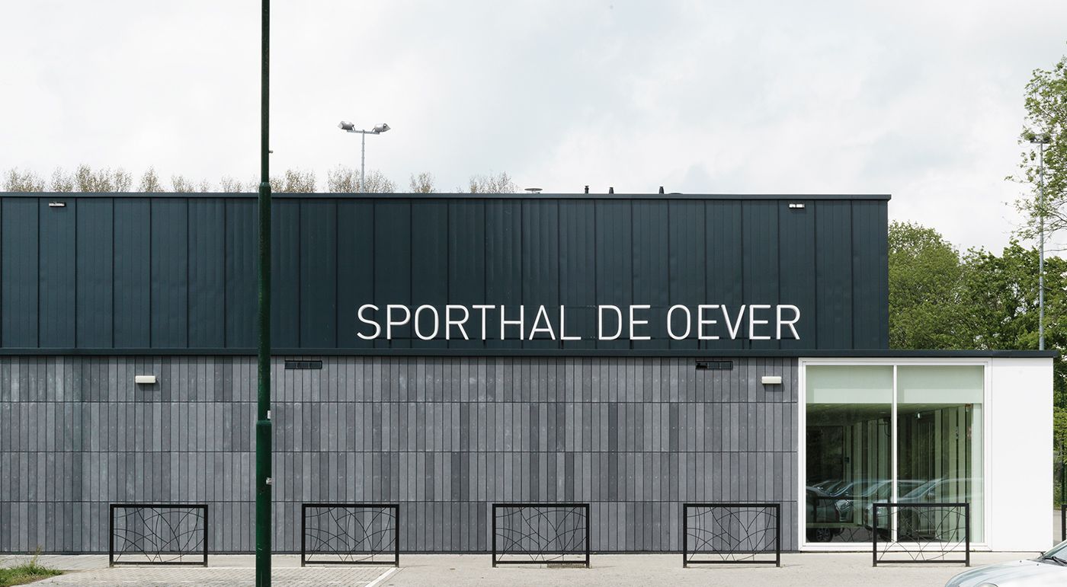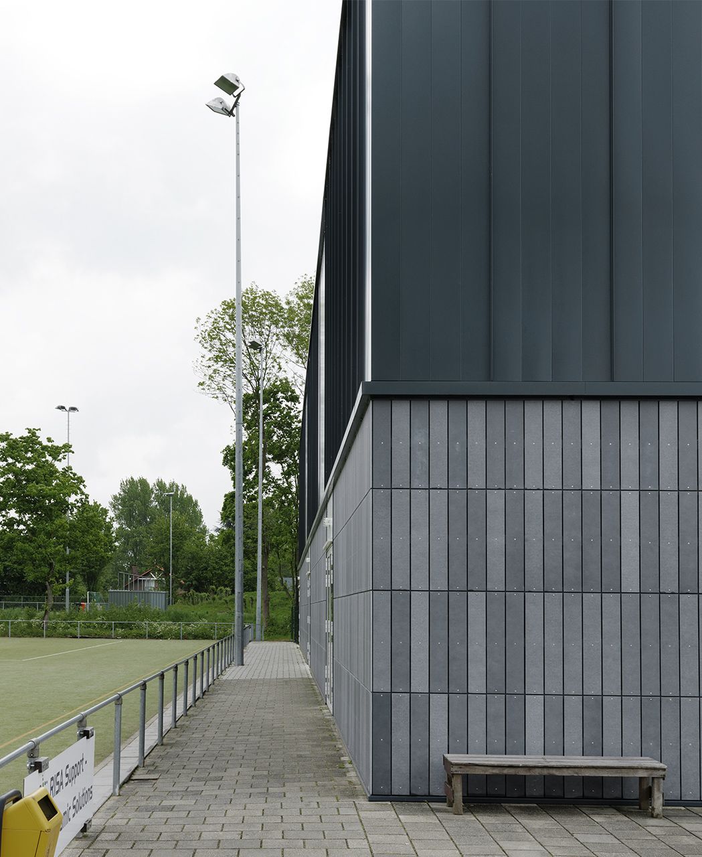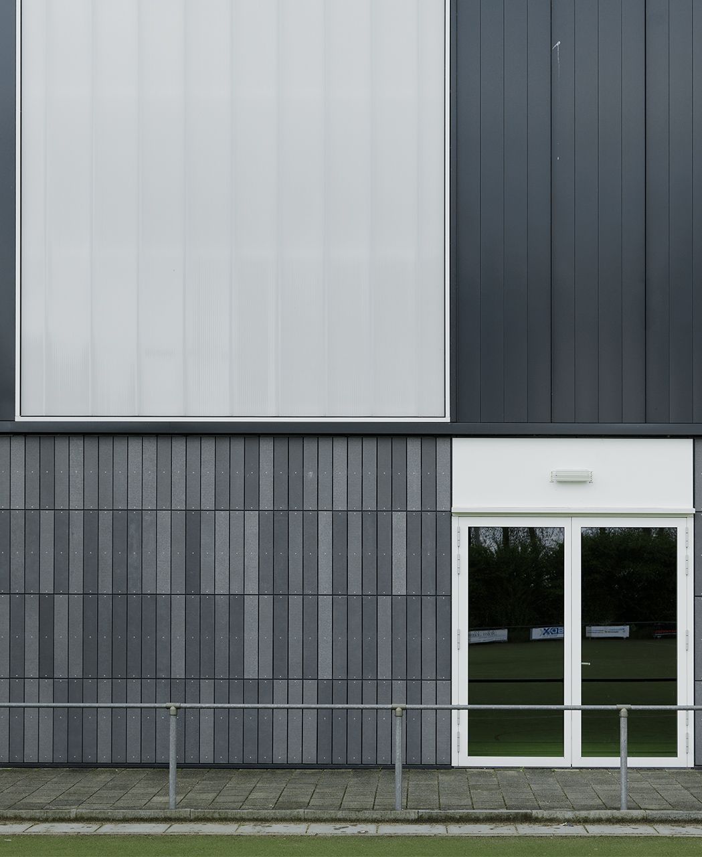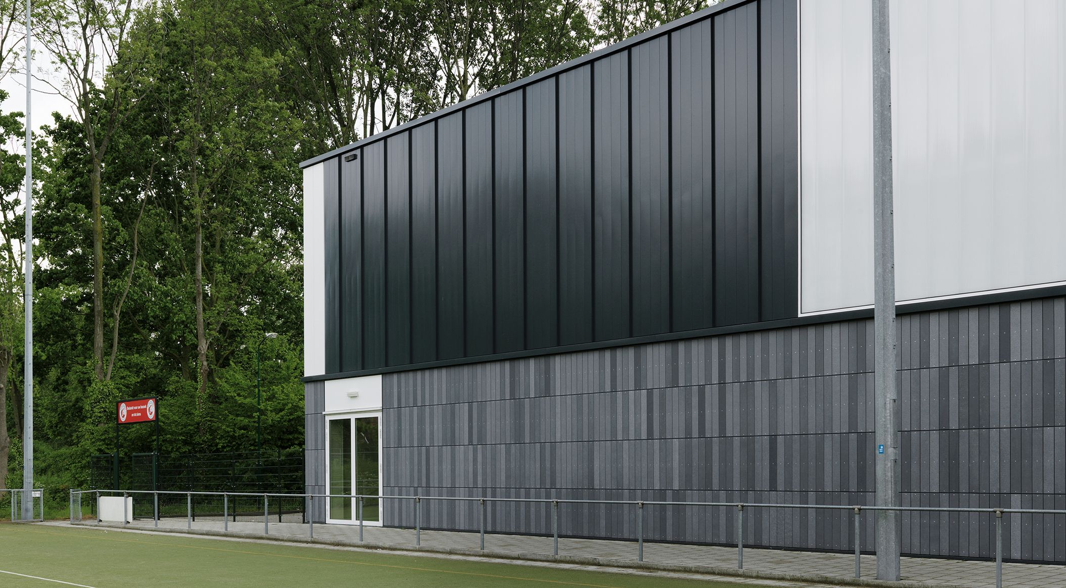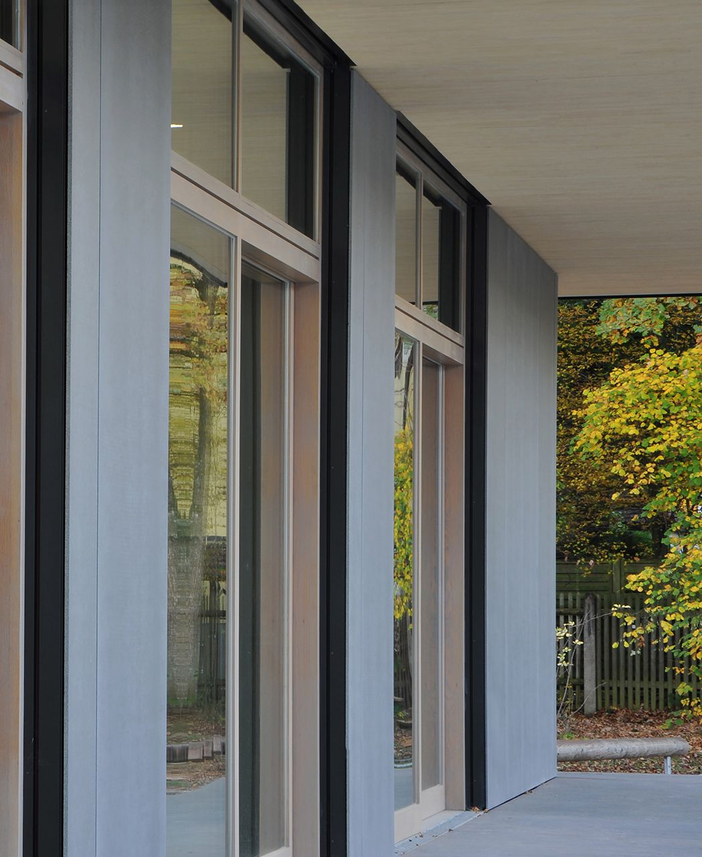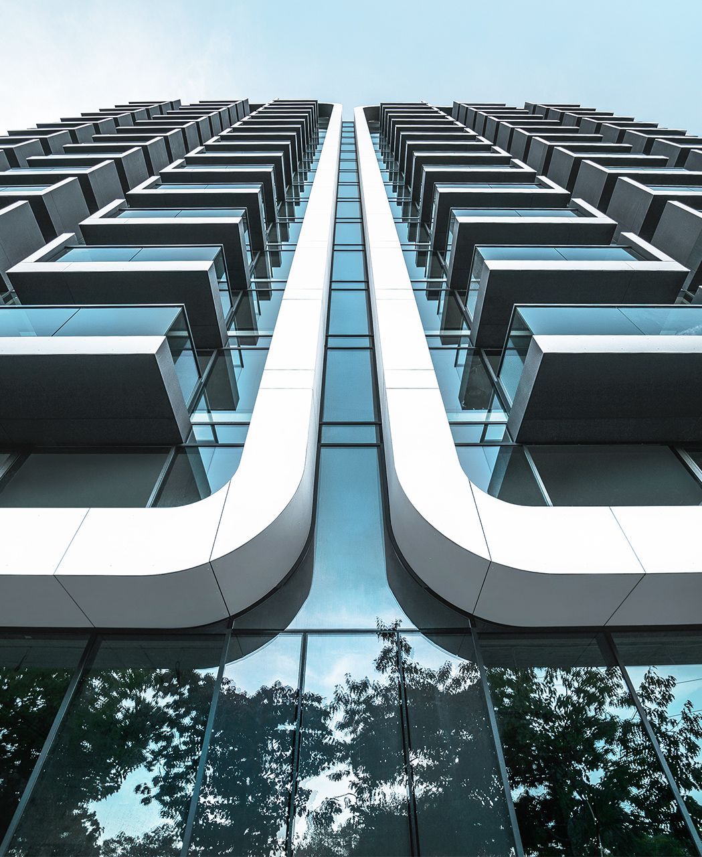Sporthal de Oever
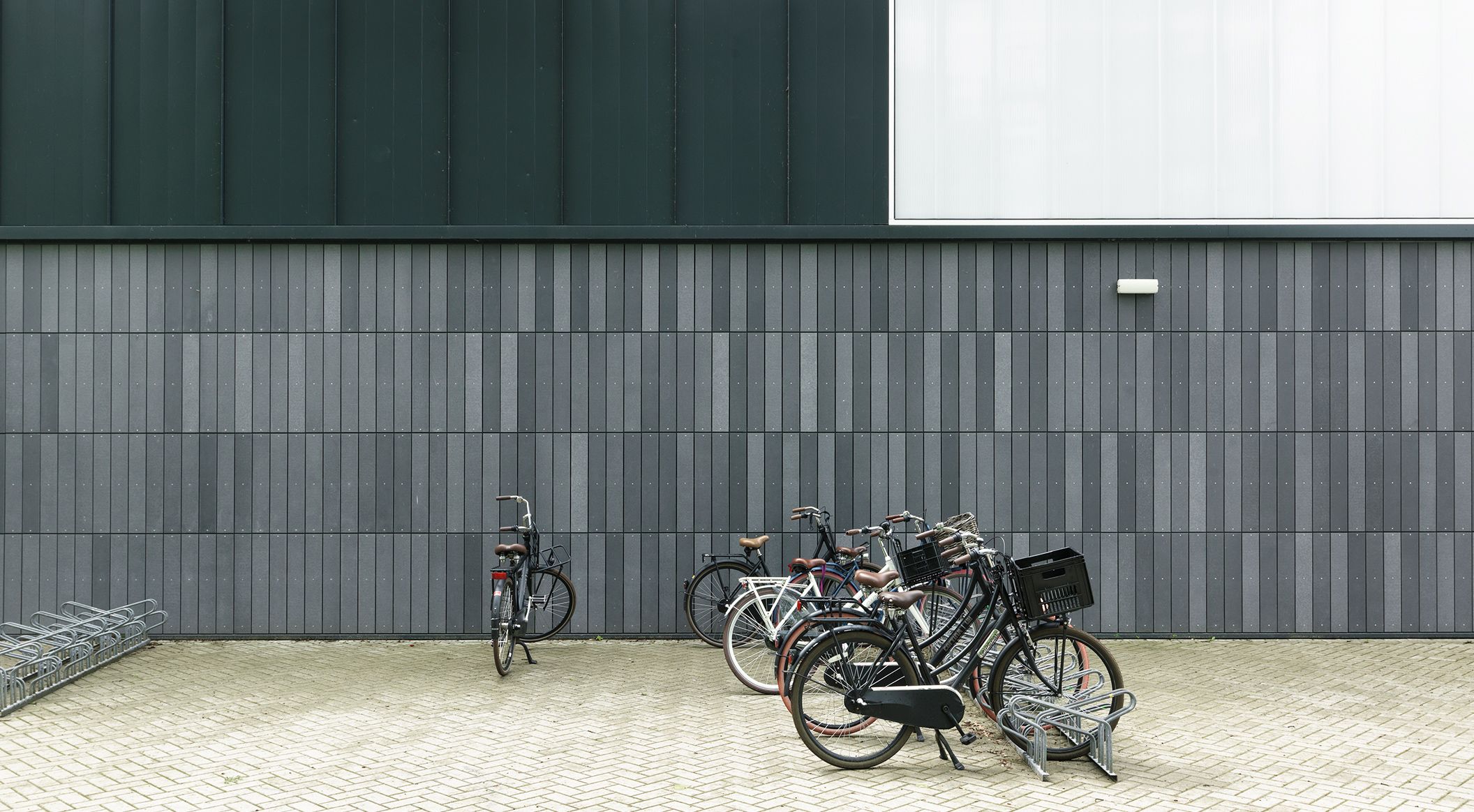
- Product
- öko skin
- Color
- anthracite
- Texture
- standard
- Surface
- ferro, ferro light
- Architect
- Slangen + Koenis Architects
- Year
- 2015
- Location
- Ijsselstein

High perfomance
The new sports hall was visually integrated into the Sportpark Ijsseloever by the architects, Slangen + Koenis. The transparency of the front base lends liveliness and interaction. The reforested trees and grasses complete the picture. Photos: Ditz Fejer
