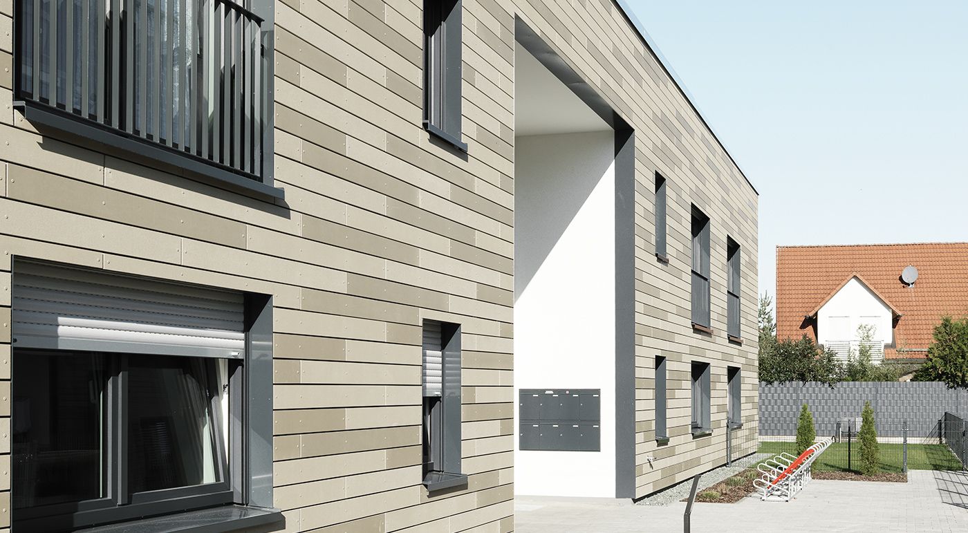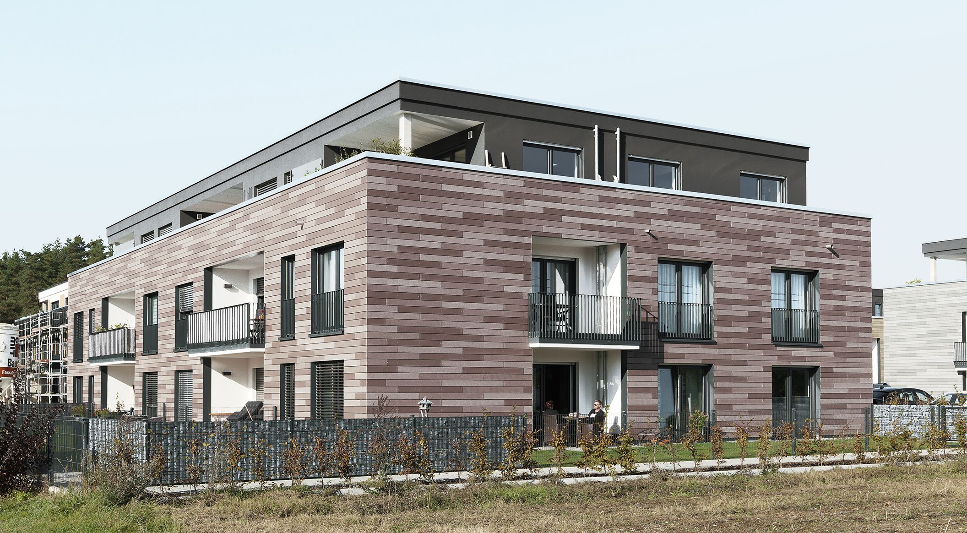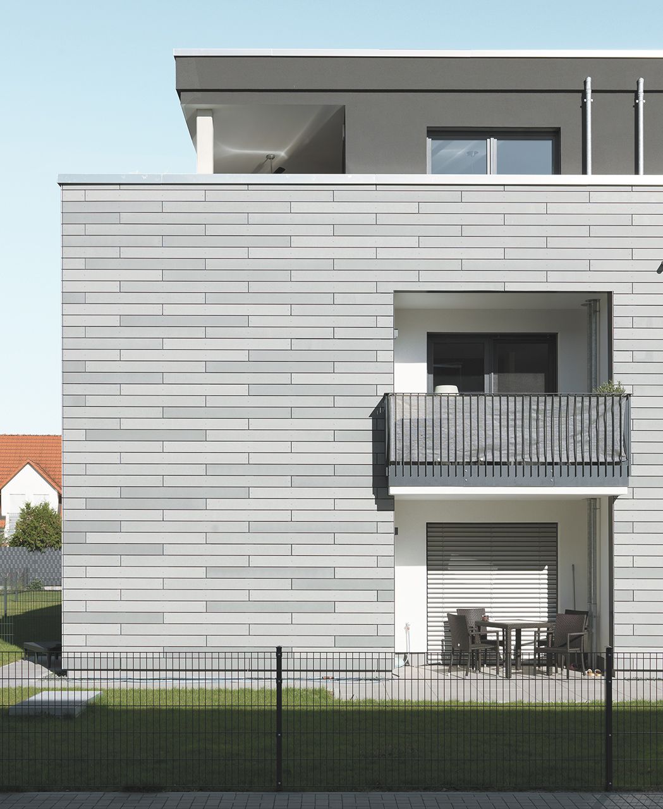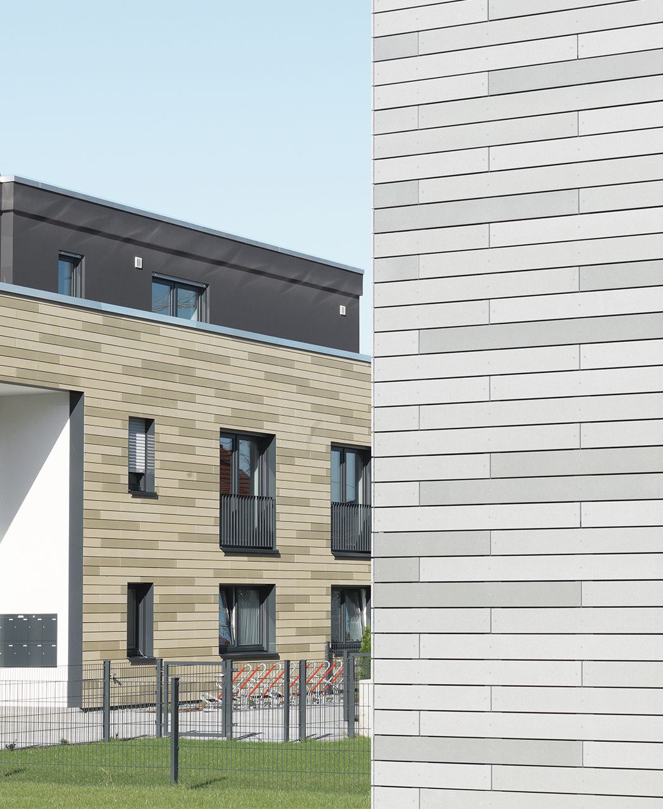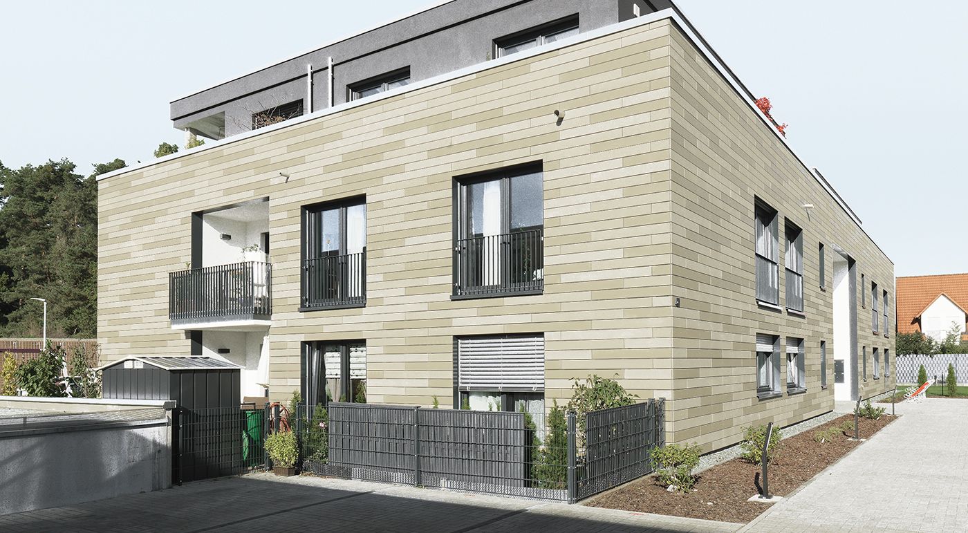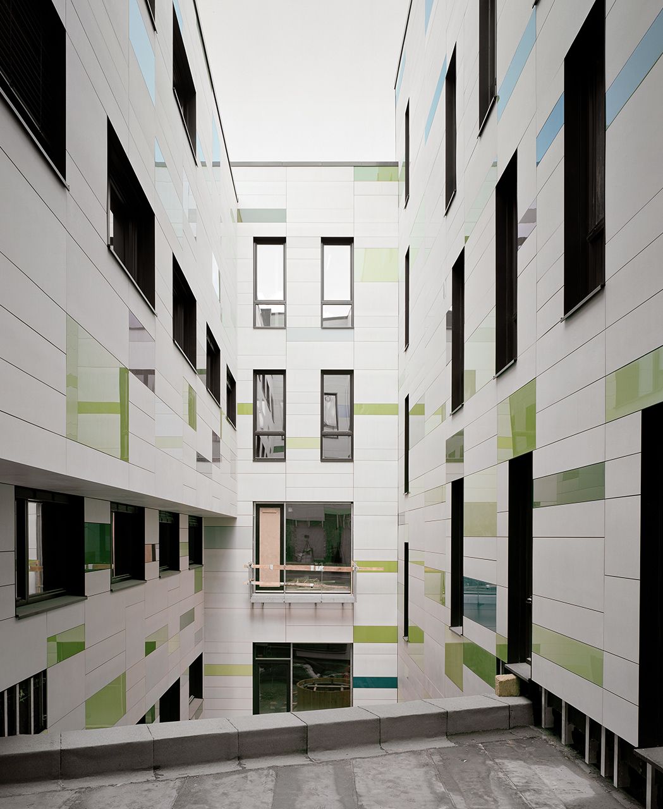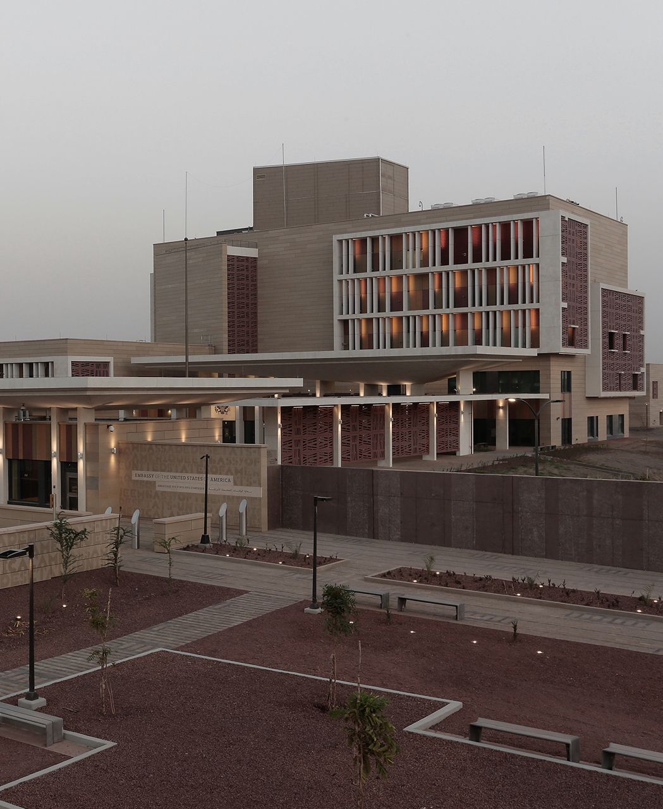Residential complex Postbauer-Heng
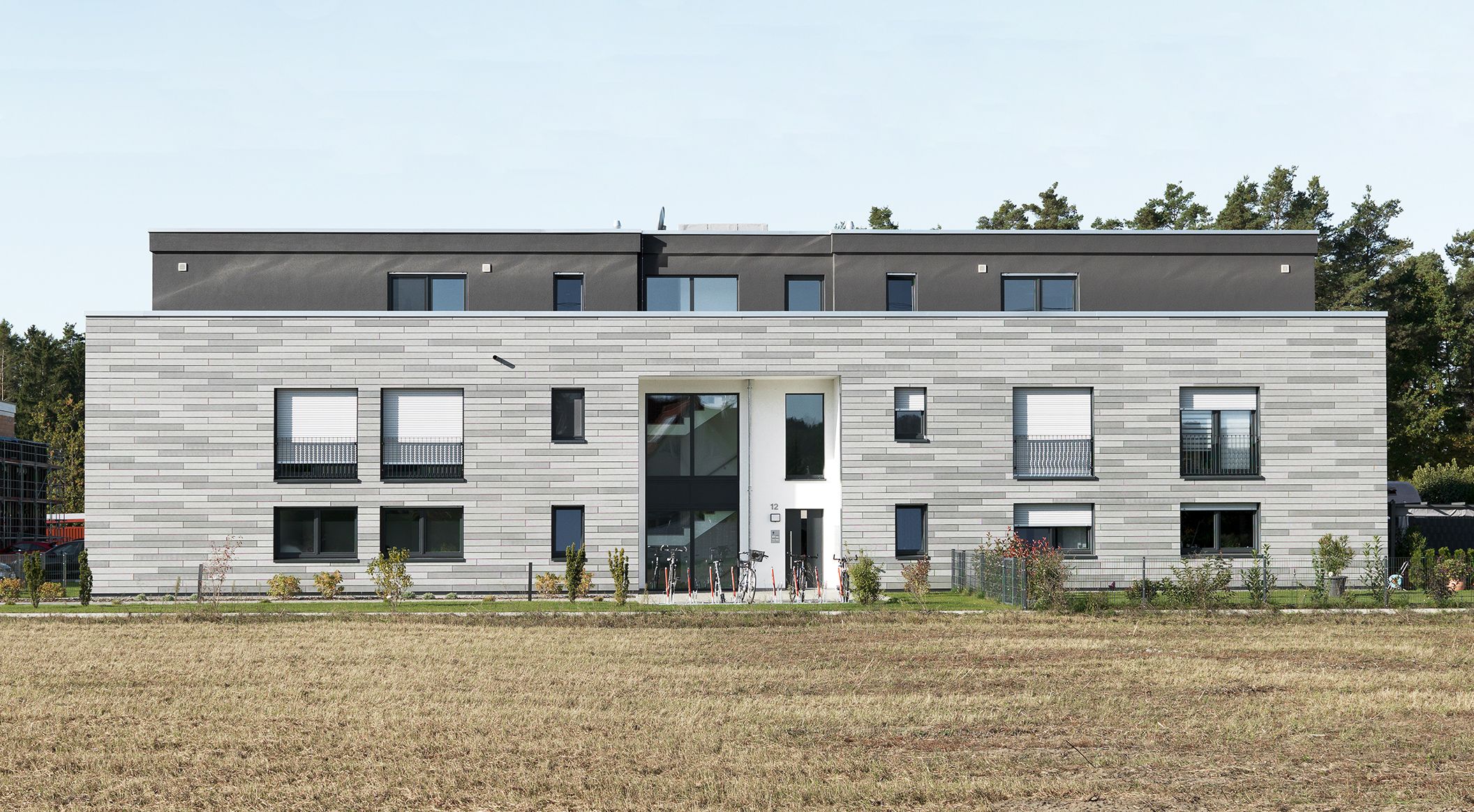
- Product
- öko skin
- Color
- chrome, sandstone, terra
- Texture
- standard
- Surface
- ferro, ferro light, matt
- Mounting
- Rivets
- Architect
- Graf Architects
- Client
- Roland Kastner
- Year
- 2019
- Location
- Postbauer-Heng
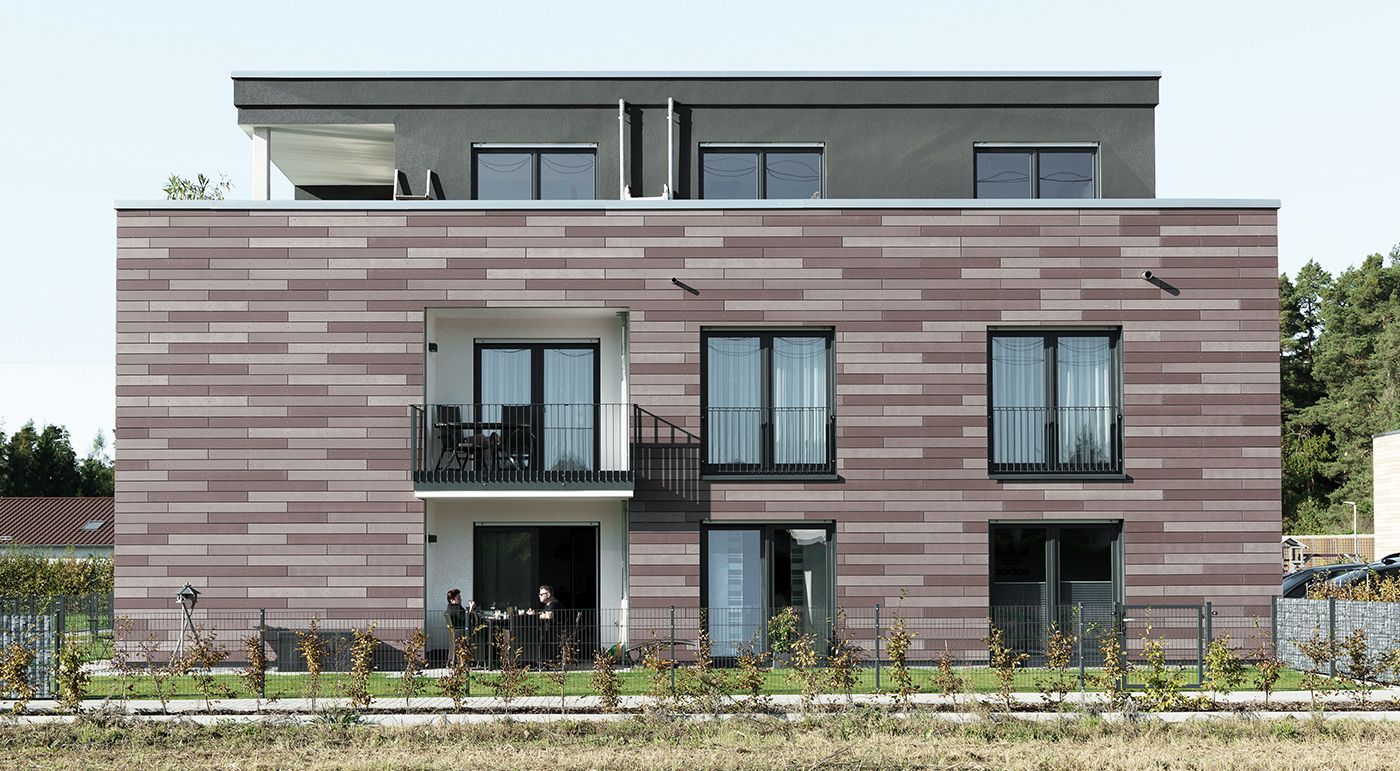
Constructing while considering sustainable aspects
The residential complex in Postbauer-Heng is characterised by sophisticated, modern design and sustainable and quality-conscious architecture. The project consists of 3 buildings and an underground car park with 39 parking spaces. öko skin slats in three different surfaces were used for the facade, resulting in a vivid play of colours on the building envelope. Photos: Ditz Fejer
