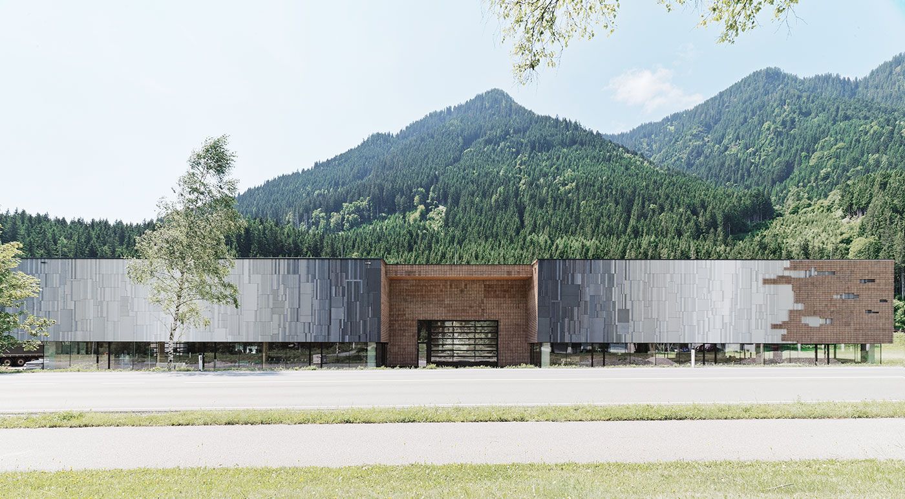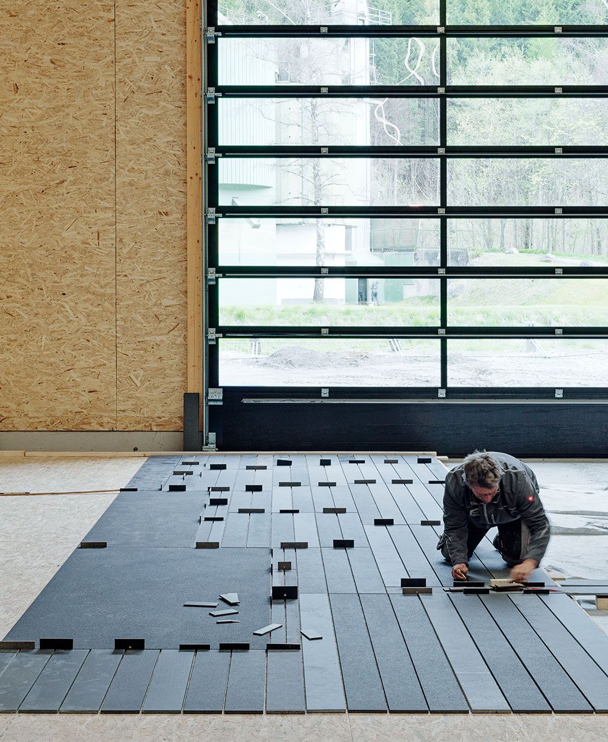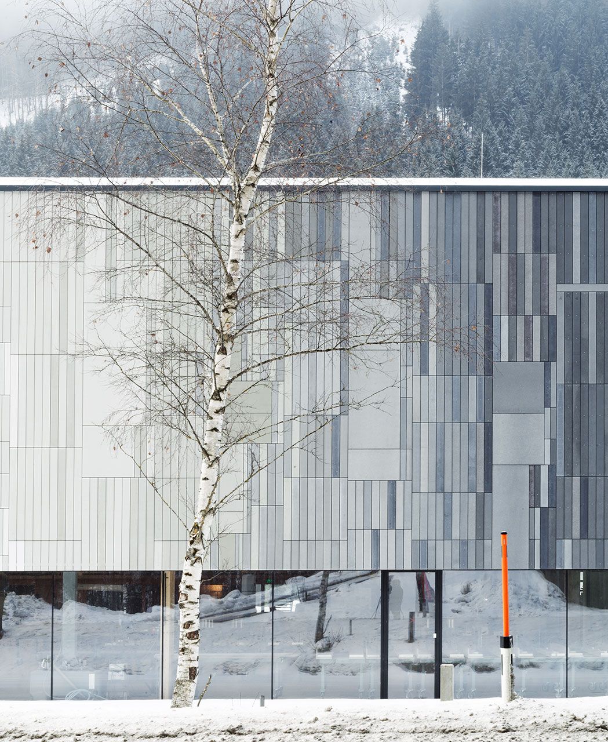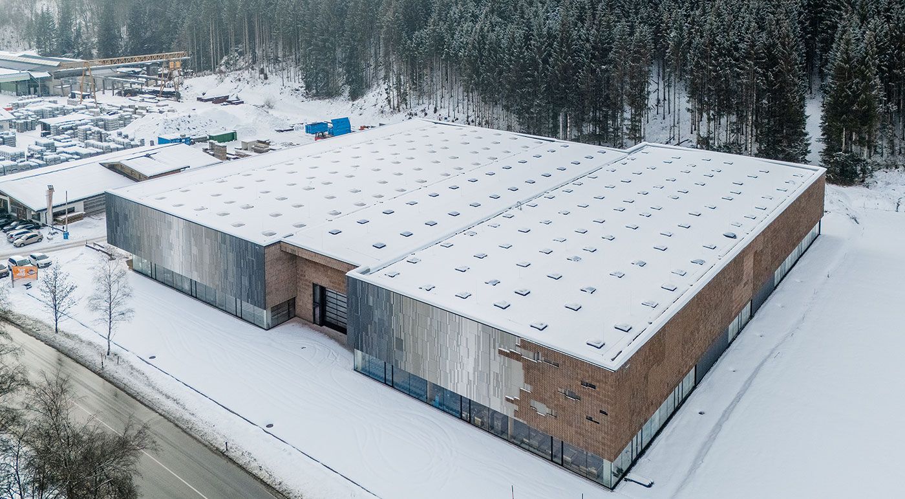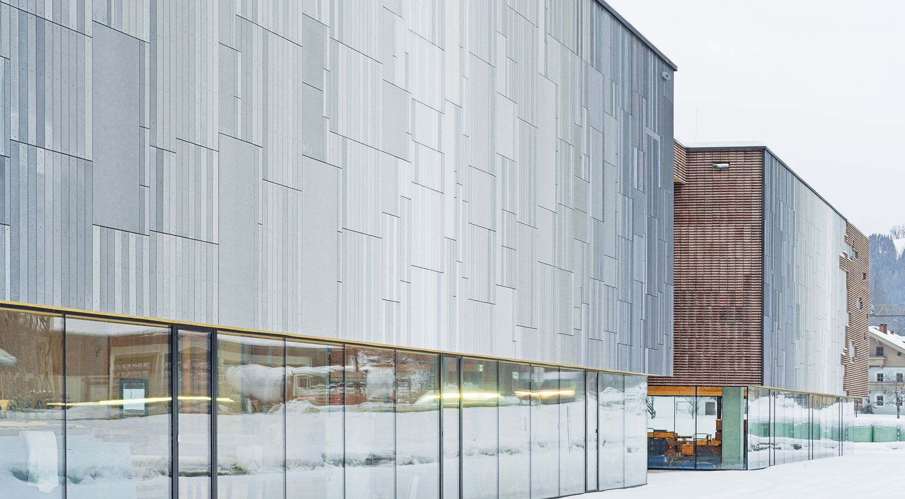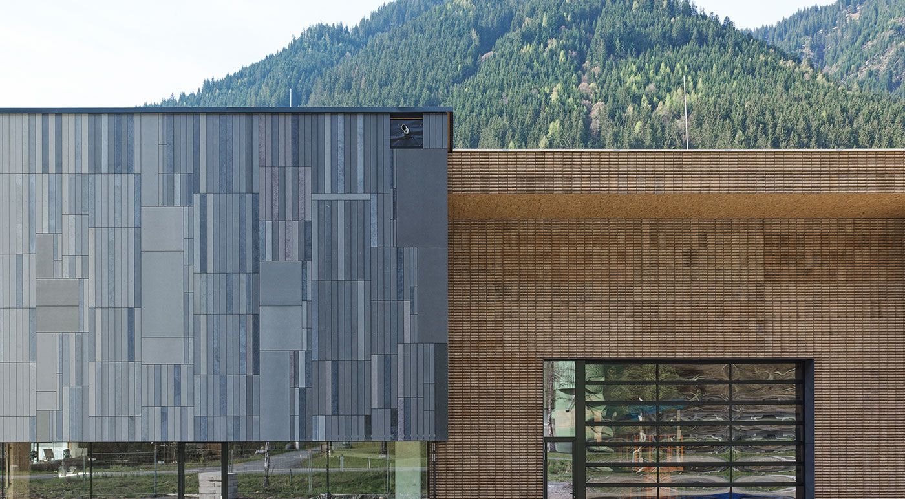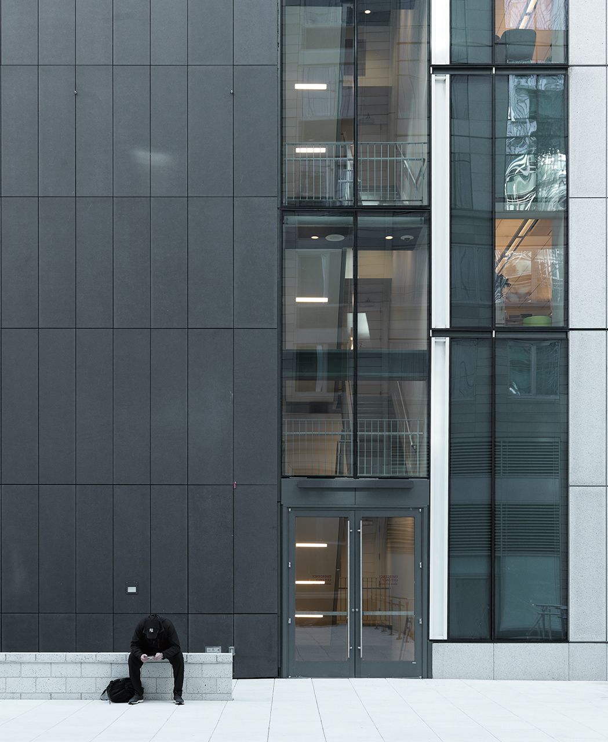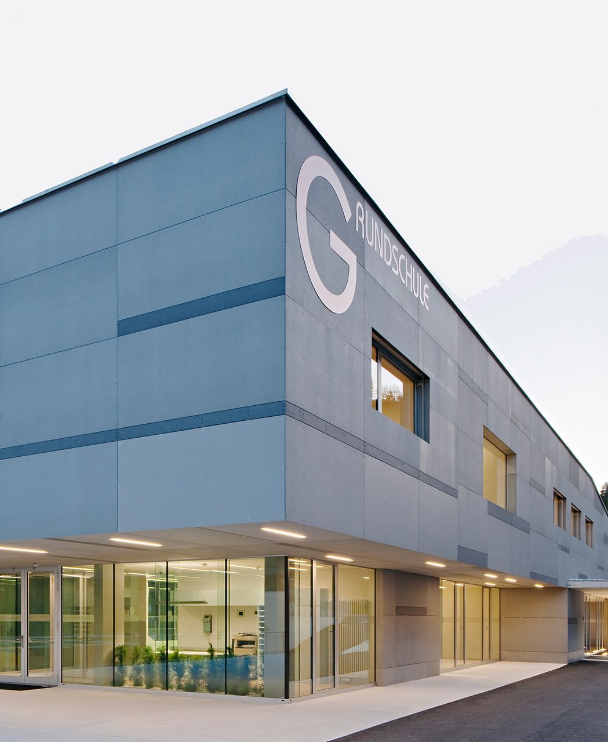Rieder Production site
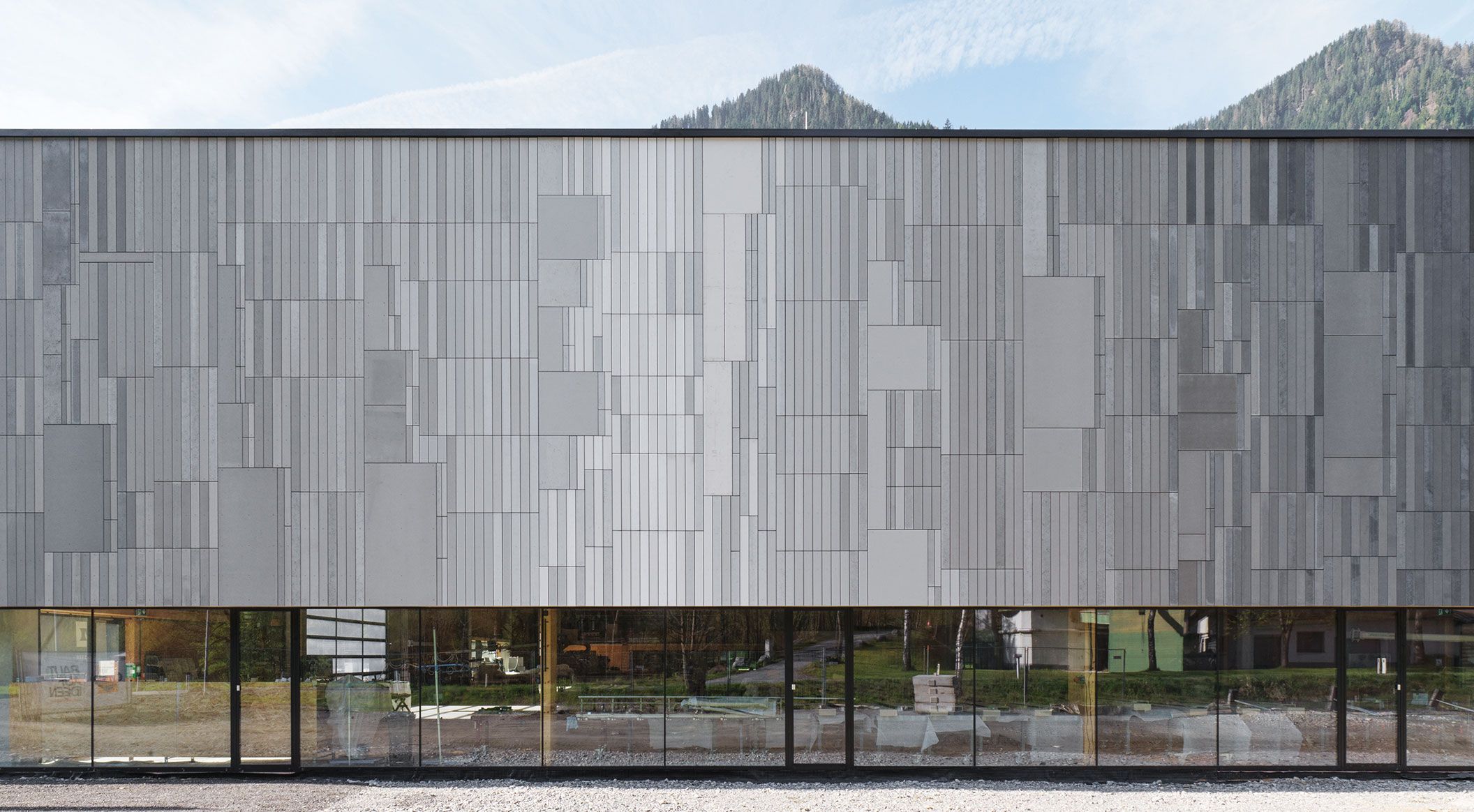
- Product
- concrete skin, öko skin
- Color
- ivory, silvergrey, anthracite, liquid black
- Texture
- standard
- Surface
- ferro, ferro light, matt
- Architect
- Kessler²
- Year
- 2024
- Location
- Maishofen
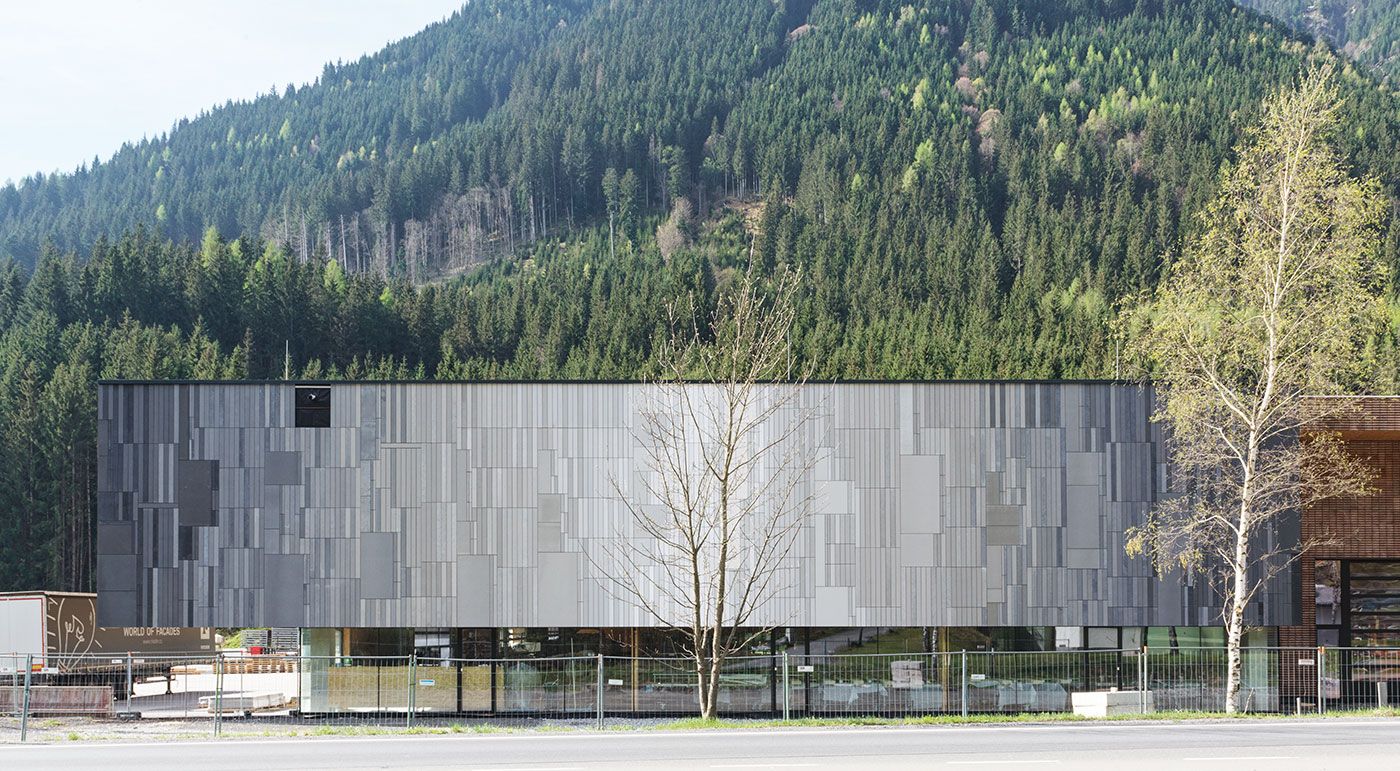
Reversing the Architectural Design Process: Existing Resources as the Basis for New Design
To pave the way for a resilient future, Rieder has invested in a sustainable corporate headquarters in Maishofen. As part of the expansion of production capacities, a new 3,500 m² hybrid hall made of wood and concrete was constructed. This addition complements the two existing production halls, setting high standards for the future of construction and establishing new benchmarks in prefabrication.
More than 1,300 m³ of wood was used in the project, with 96 large wooden pyramids serving as ceiling elements. Their special shape maximises natural light intake. The use of zenithal light creates a harmonious spatial concept and ensures optimal working conditions. Additionally, a humidification system was installed to maintain healthy air humidity, reducing dust levels and improving air quality for employees. The overall architectural concept supports a modern working environment. With the completion of the second wood-hybrid hall, new jobs were created, strengthening the region as an economic hub.
For the facade, leftover materials were repurposed and assembled like puzzle pieces to form a new exterior design. Thanks to an innovative cataloguing method, offcuts from the production of glassfibre reinforced concrete elements were prepared for reuse. The newly generated sections were used to clad parts of the production halls. More than 500 m² of slats and panels were digitally arranged using software and reassembled like a patchwork quilt. This process gave waste materials a second life, reduced waste output, and conserved resources. The variously sized elements opened up entirely new design possibilities, resembling a mosaic. Photos: Ditz Fejer
