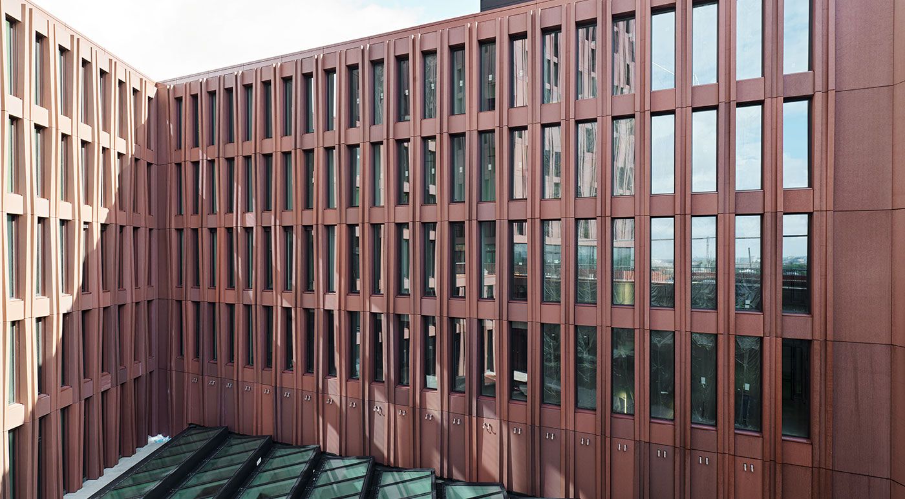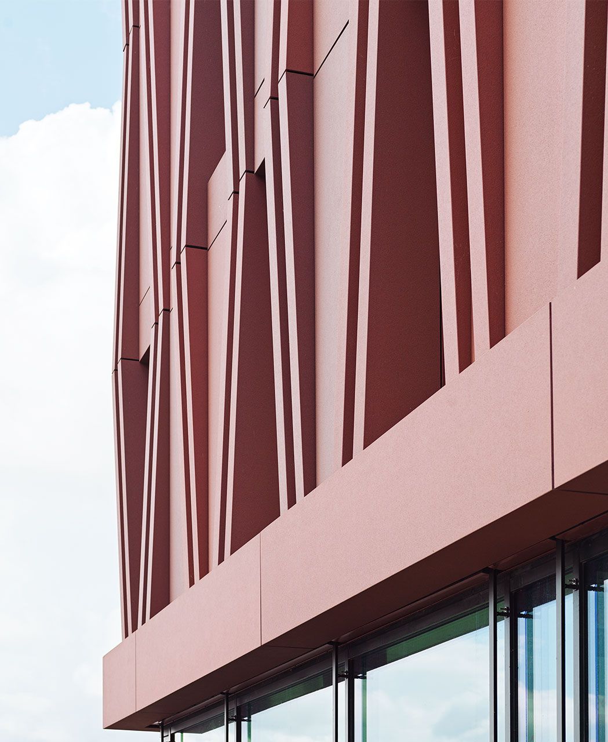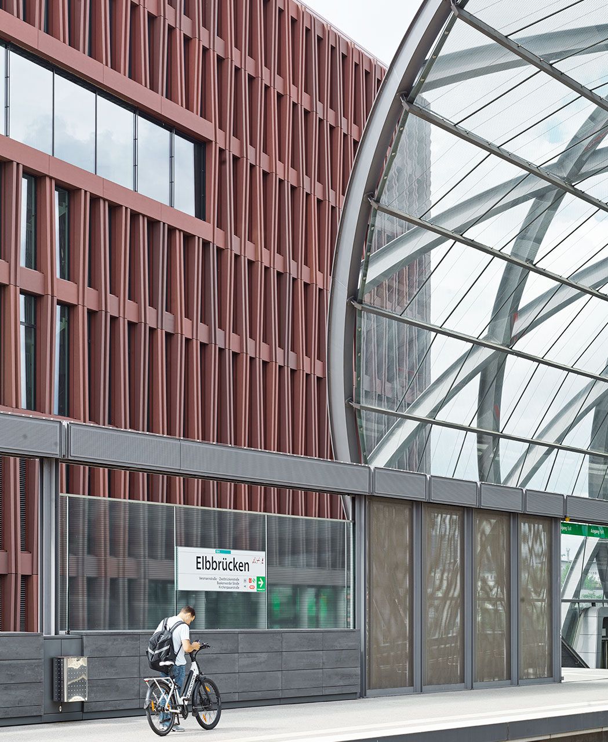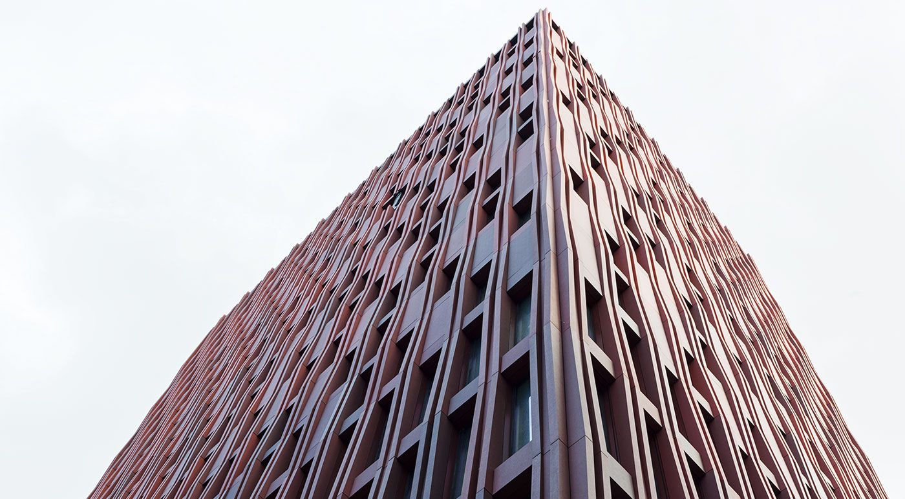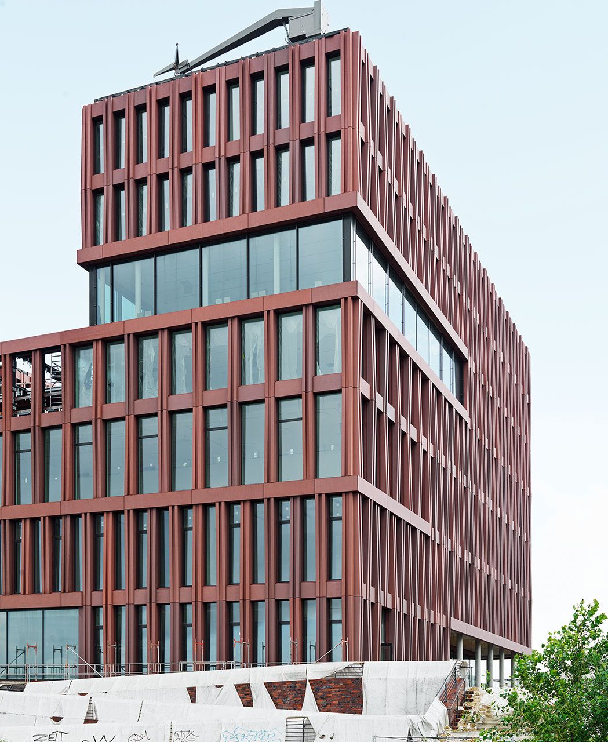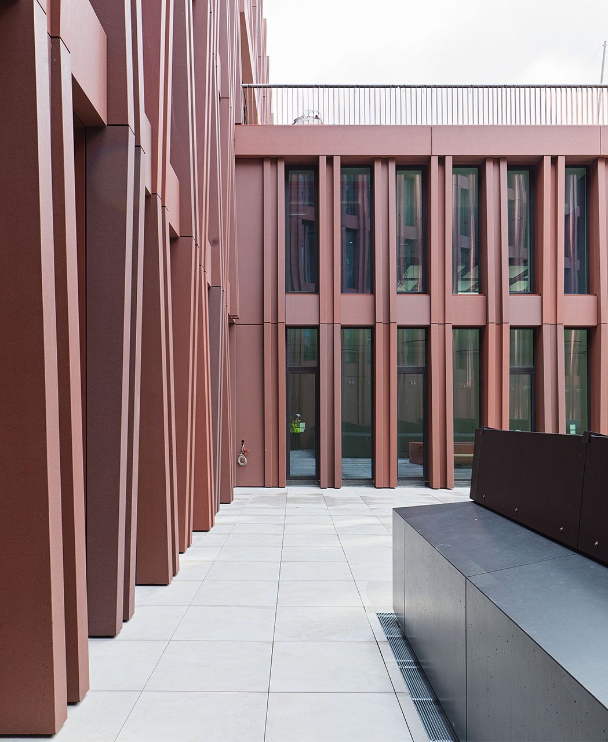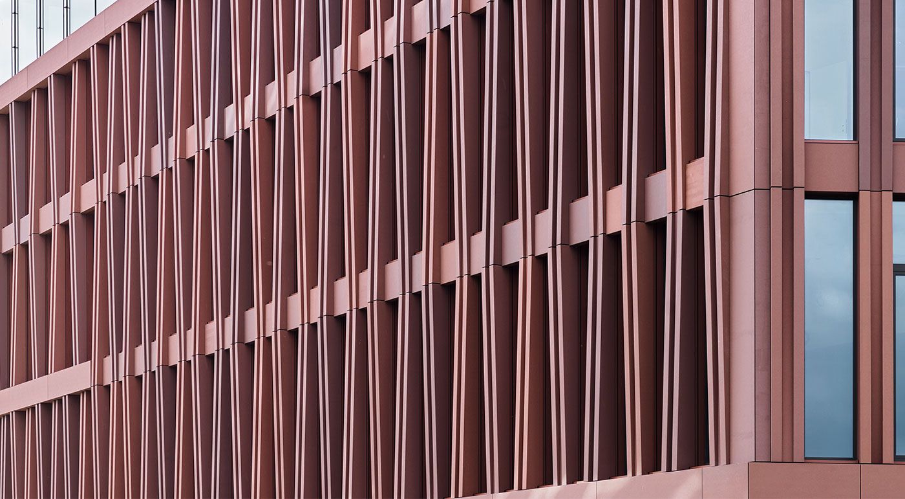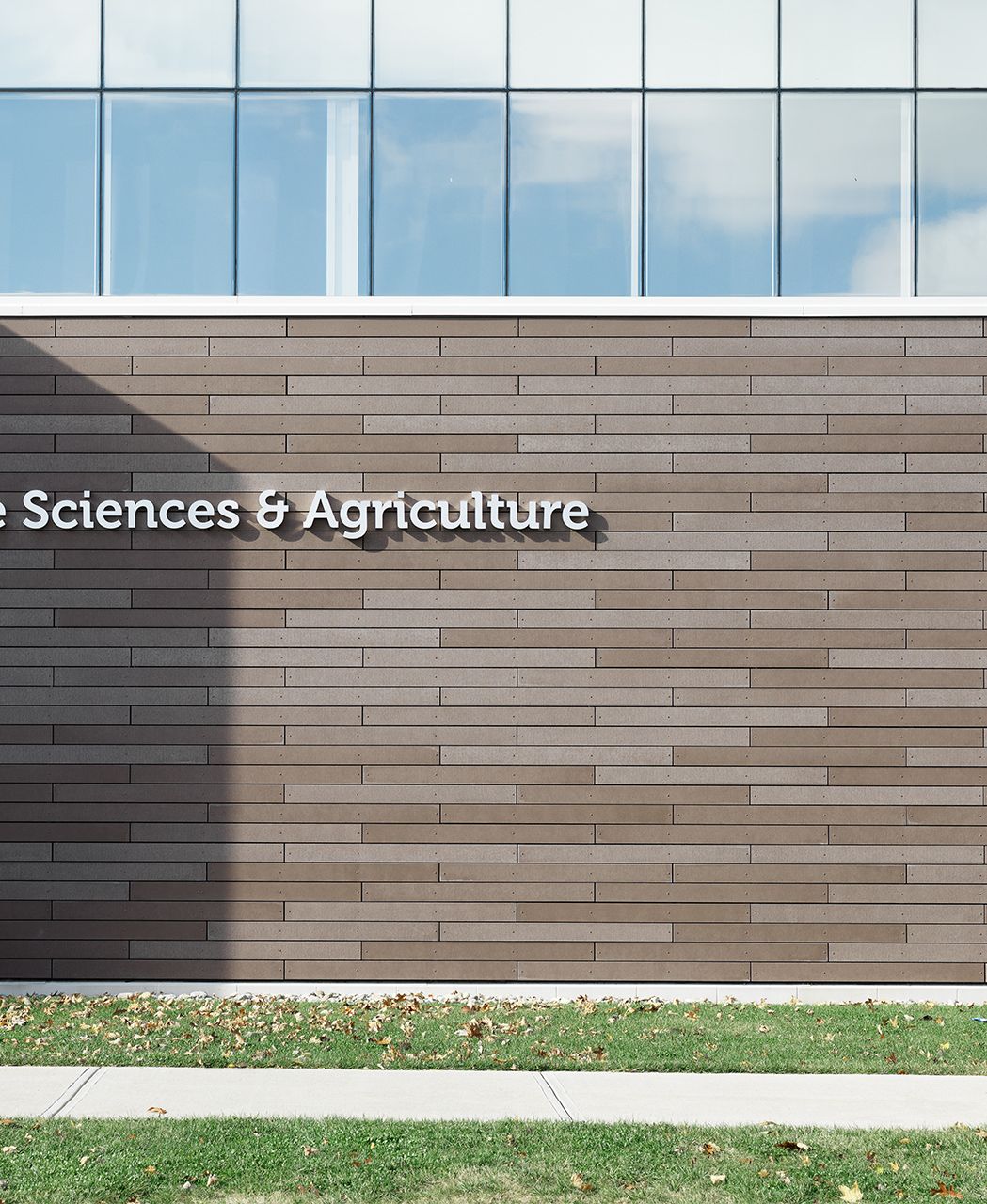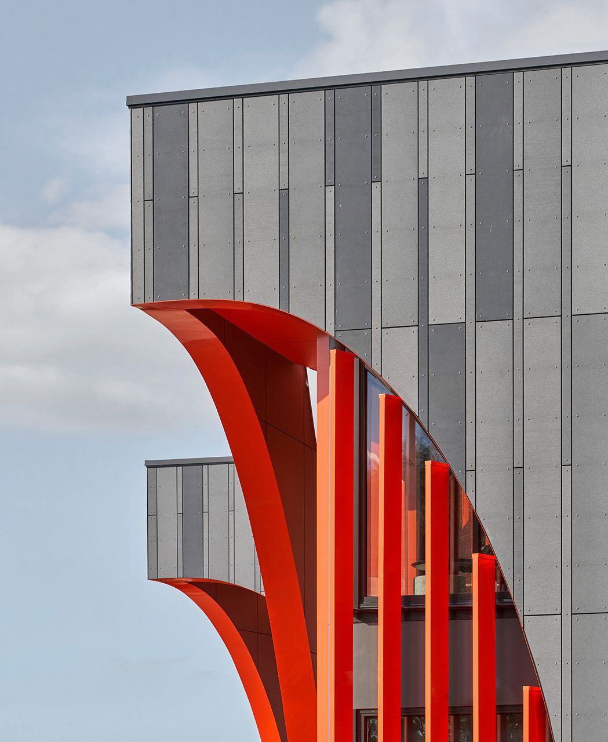PREVIER
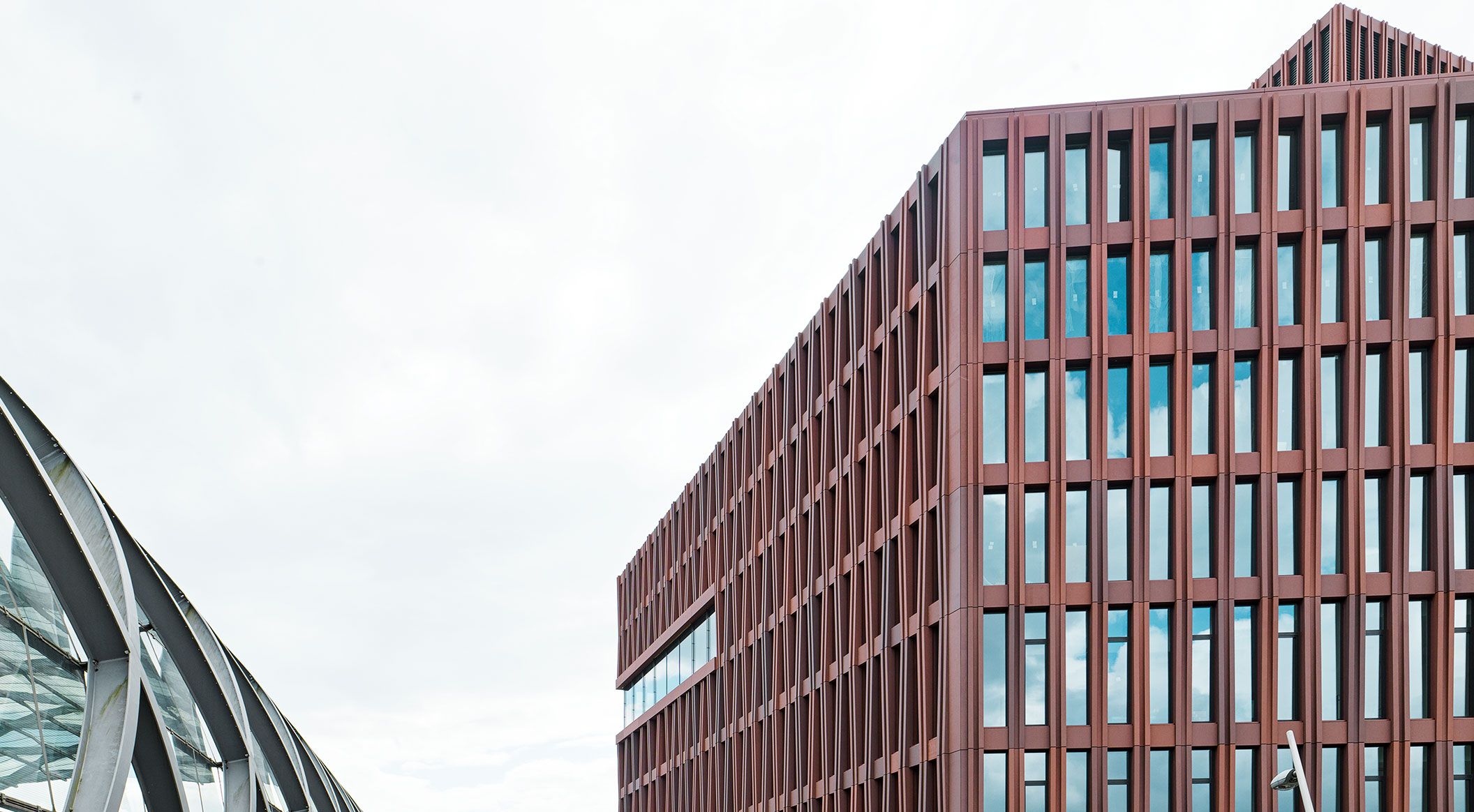
- Product
- formparts sharp-edged, concrete skin
- Area
- 17.000 m²
- Color
- special
- Texture
- standard
- Surface
- ferro light, ferro plus
- Mounting
- Undercut anchor
- Architect
- Auer Weber
- Client
- BGW & VBG
- Installer
- Medicke
- Year
- 2025
- Location
- Hamburg
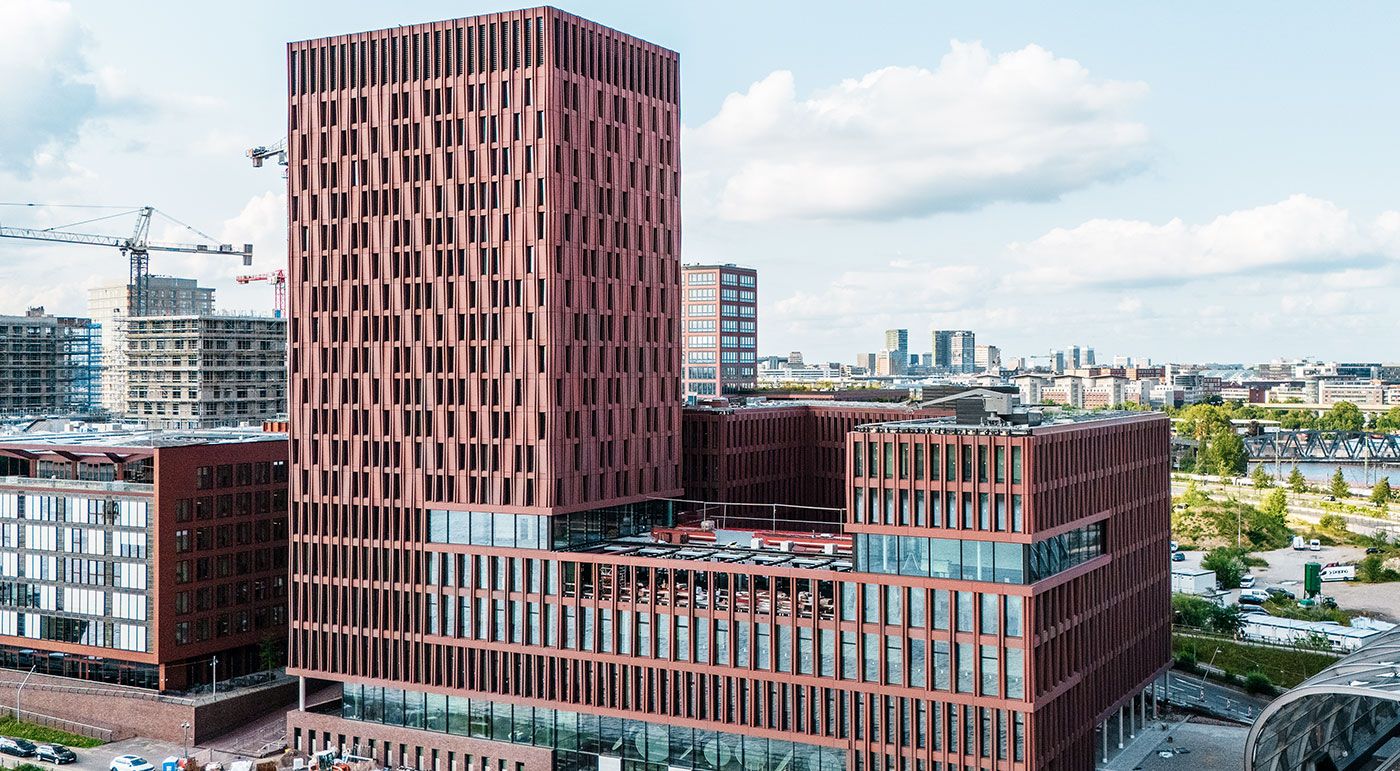
Stormproof with Character
The facade of the PREVIER in Hamburg’s HafenCity combines architectural expression with functional robustness. It is based on a precisely coordinated combination of around 2,645 vertical double-U-profile fins, 2,500 horizontal U-shaped parapet profiles, and approximately 1,500 m² of large-format panels – all made from glassfibre reinforced concrete by Rieder. The components were realised in six specially developed shades of red, defined through a multi-stage process in close collaboration with the architects and the client.
Inspired by Hamburg’s Hanseatic brick heritage and designed for maximum weather resistance, the large-format panels and sculptural 3D elements combine visual depth with functional purpose, providing long-lasting protection against wind and weather. Differently sandblasted surfaces create a dynamic interplay of light, texture and tactility, making the facade an expression of durability, protection and architectural integrity in the urban context. Photos: Ditz Fejer
