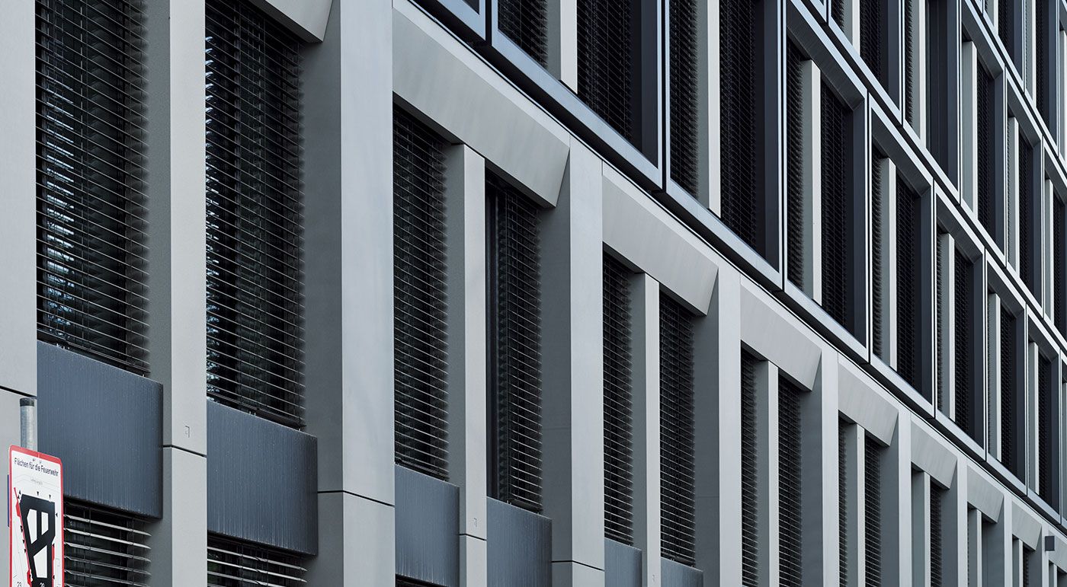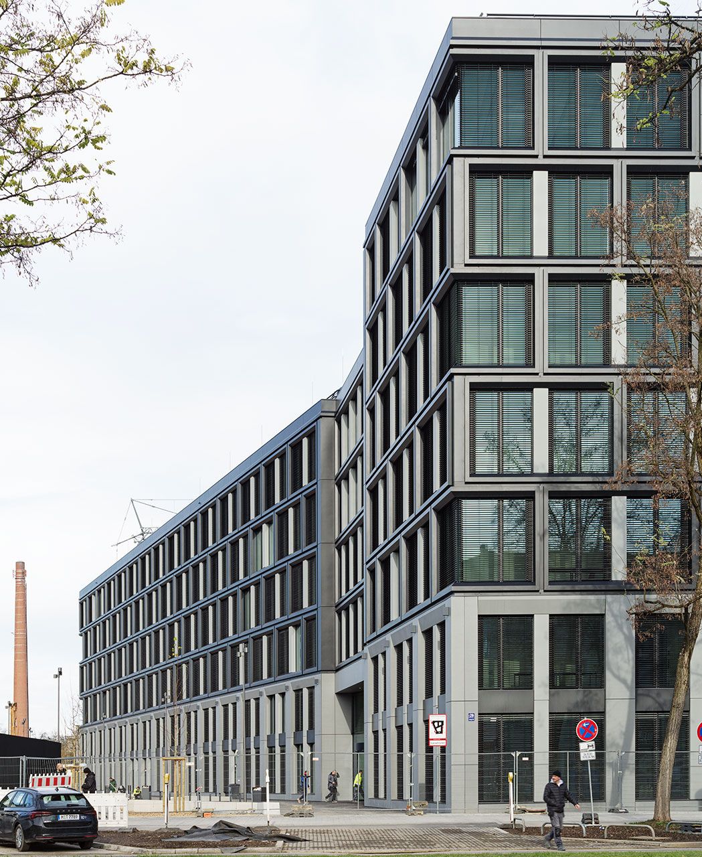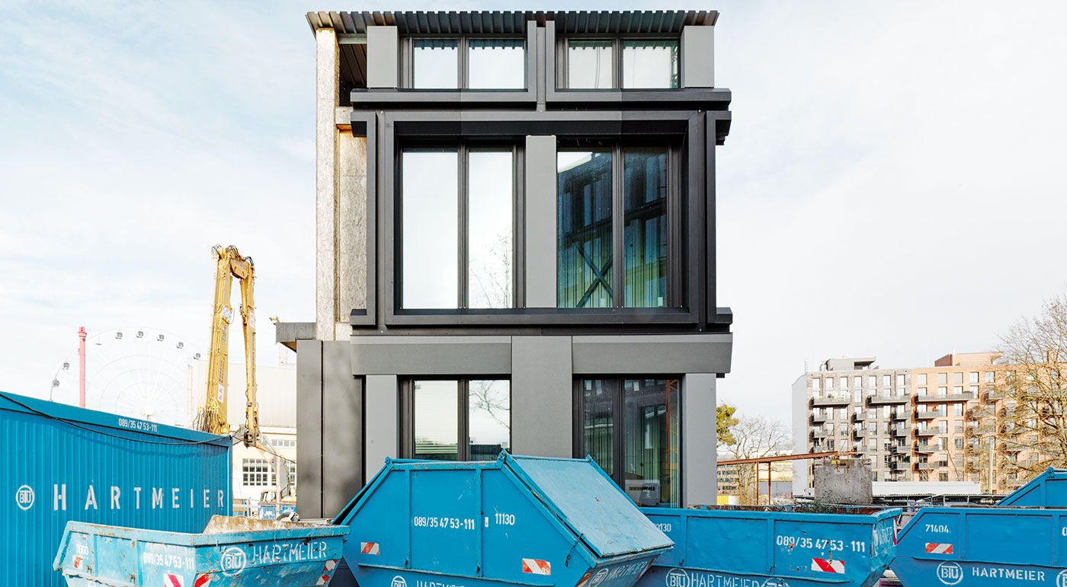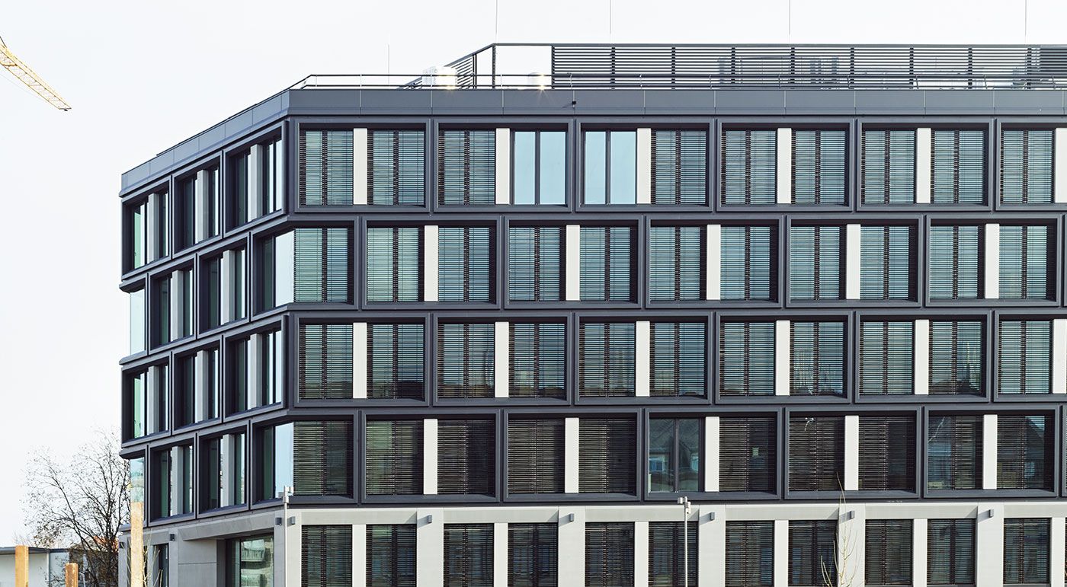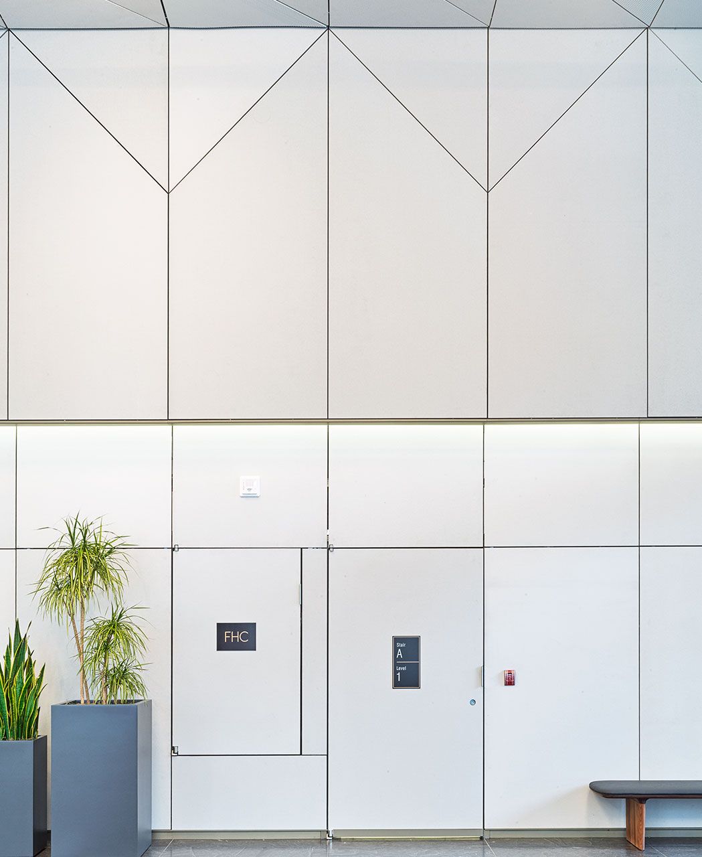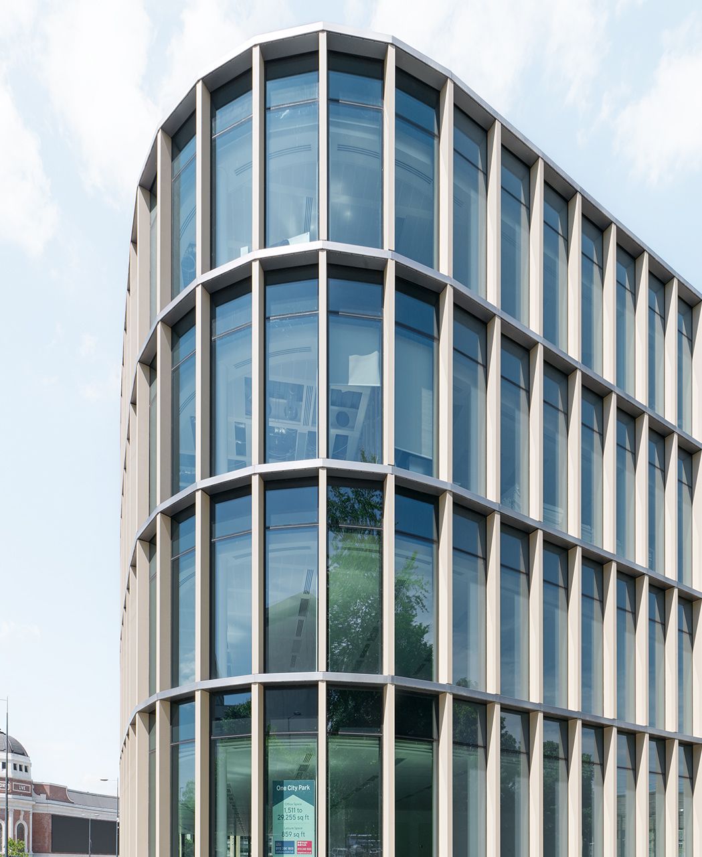Pandion Soul
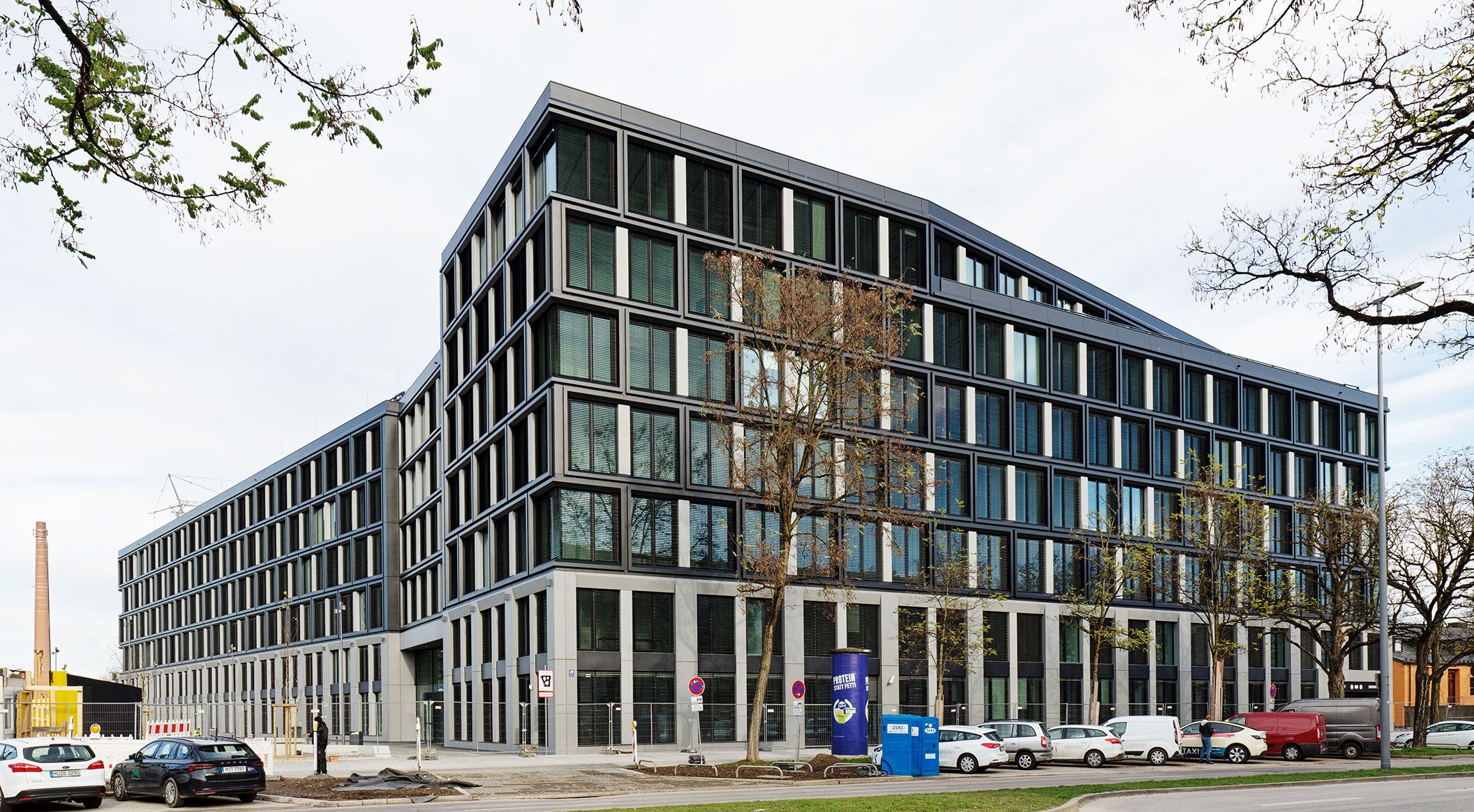
- Product
- concrete skin, formparts sharp-edged
- Area
- 4.600 m²
- Color
- chrome
- Texture
- standard
- Surface
- matt
- Mounting
- Undercut anchor
- Architect
- holger meyer architecture
- Client
- Pandion
- Installer
- Alu Sommer
- Year
- 2023
- Location
- Munich
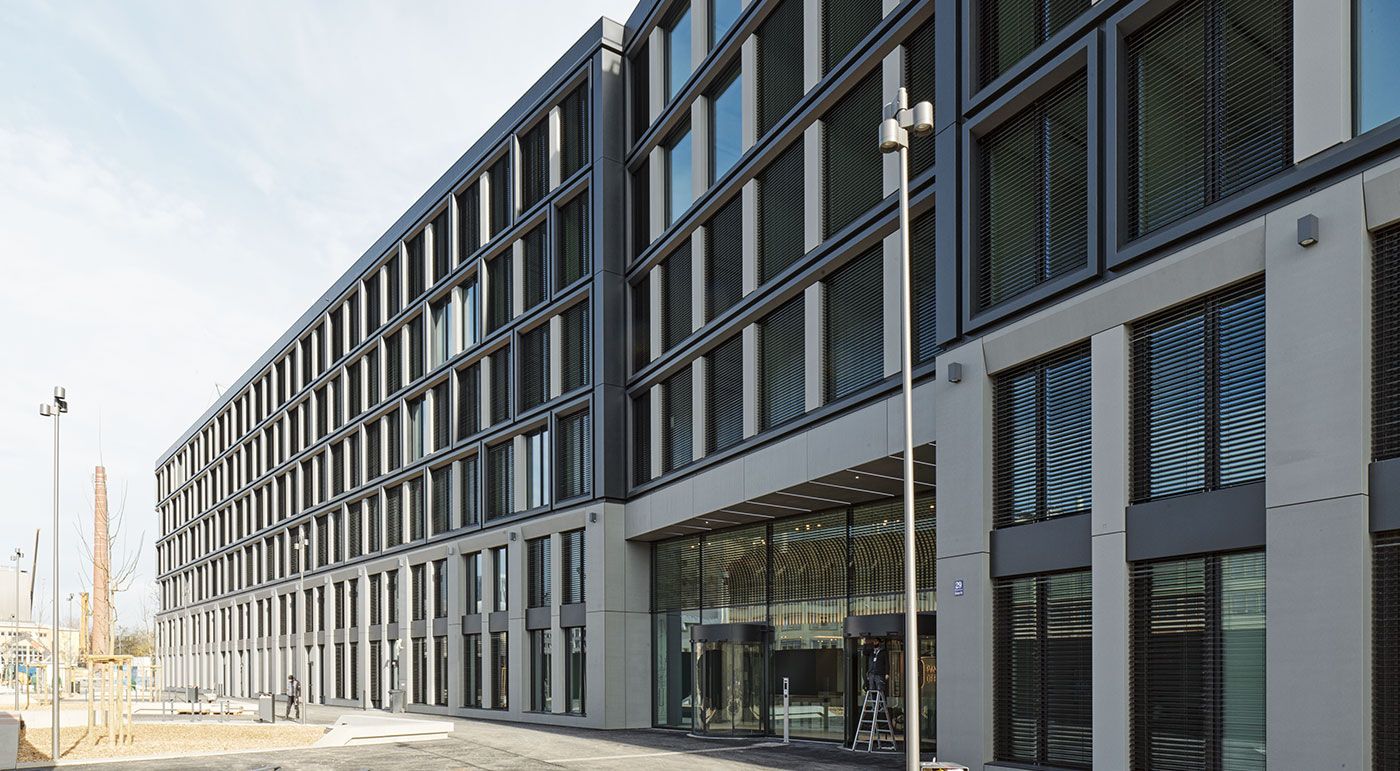
Clearly Structured Building Envelope
The Werksviertel district behind Munich’s Ostbahnhof is one of the region’s most significant urban development projects. A diverse and vibrant neighbourhood is taking shape, seamlessly integrating work, living, and commerce.
The two buildings PANDION OFFICEHOME Soul and PANDION OFFICEHOME Beat mark the southern gateway to this emerging hotspot.This architectural ensemble is defined by striking polygonal structures, internal courtyards, and a spacious promenade. With a total area of 45,000 m², OFFICEHOME Soul provides flexible office and working environments for approximately 1,500 employees. The modern workspace is further enhanced by a daycare centre, an employee restaurant, a fitness room, and a library.
A continuous base at the lower levels is clad in light glassfibre reinforced concrete elements, while the upper floors contrast with a dark metal frame facade. Photos: Ditz Fejer
