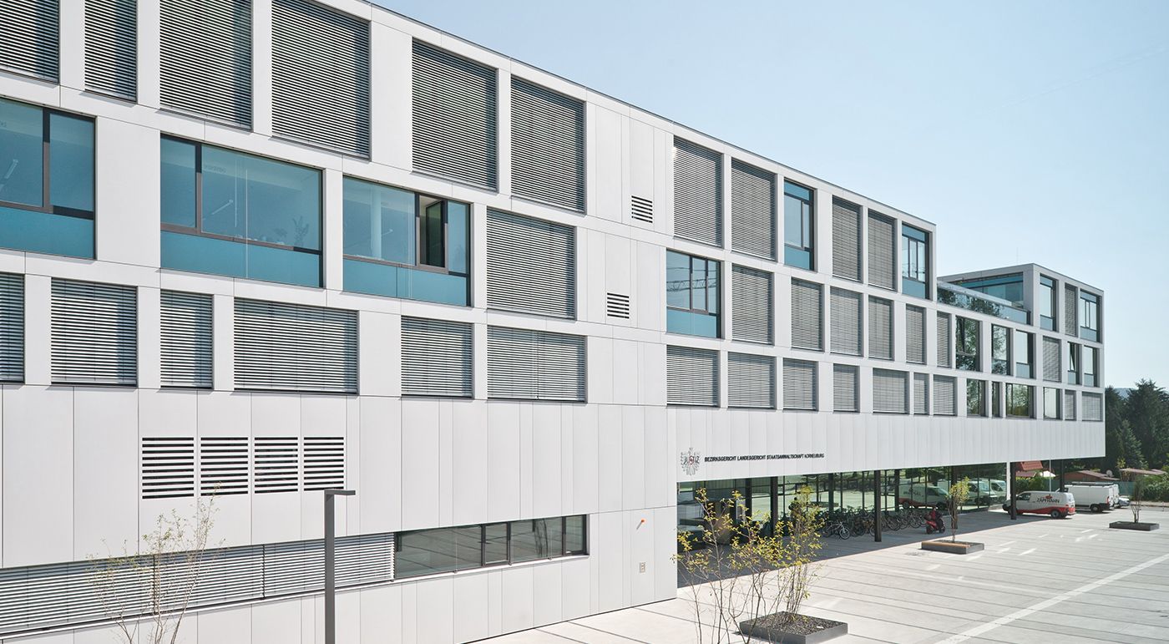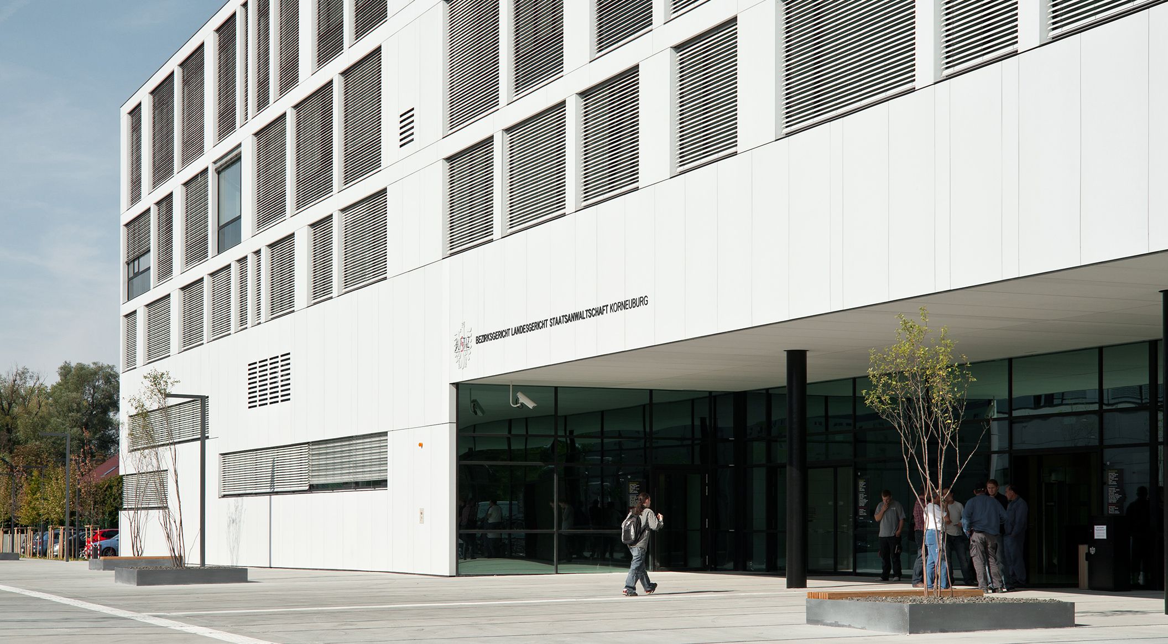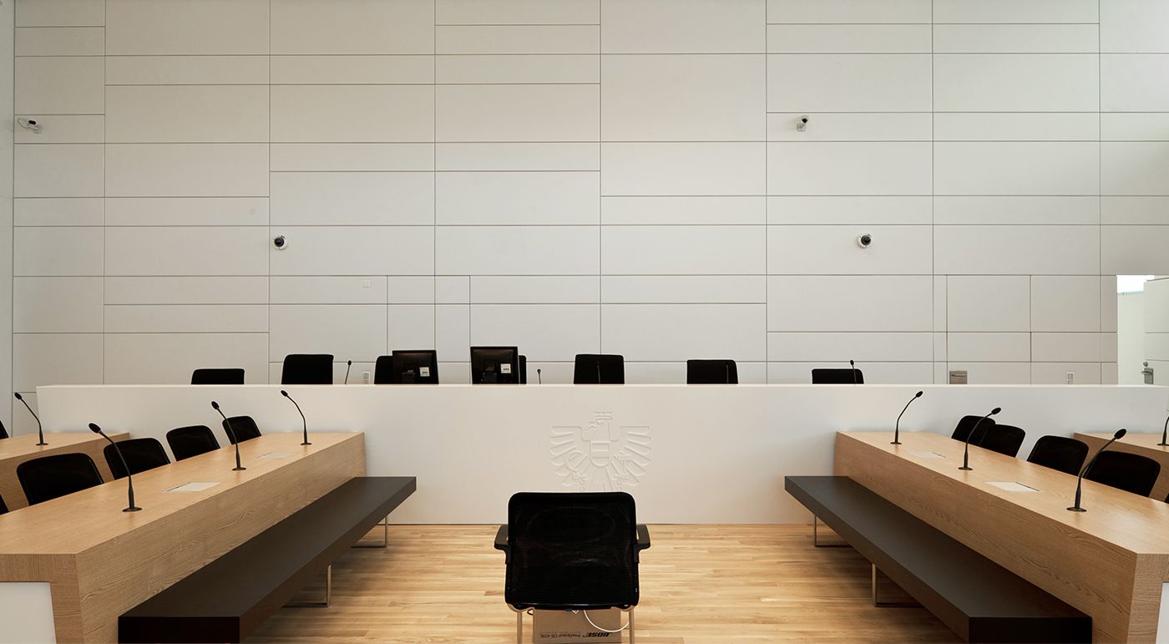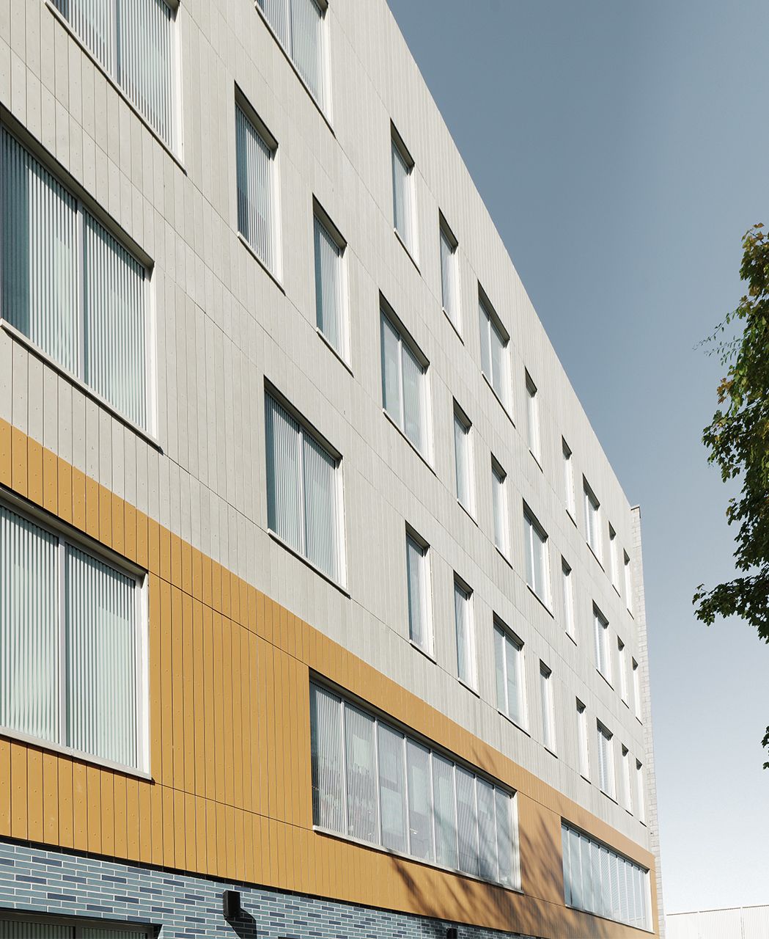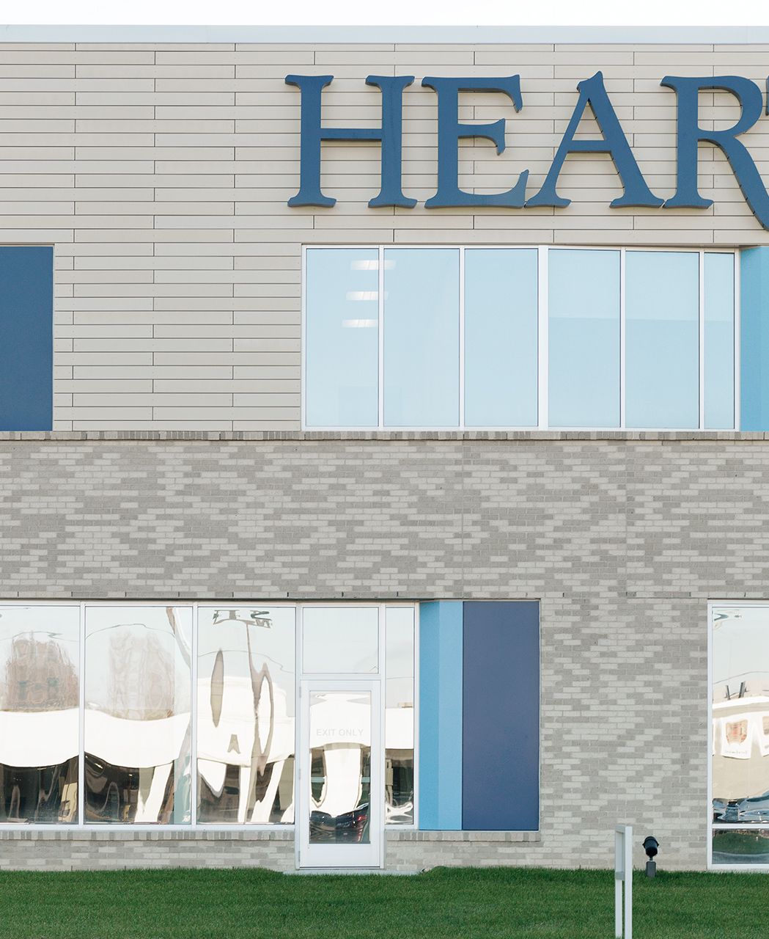Justice Centre Korneuburg
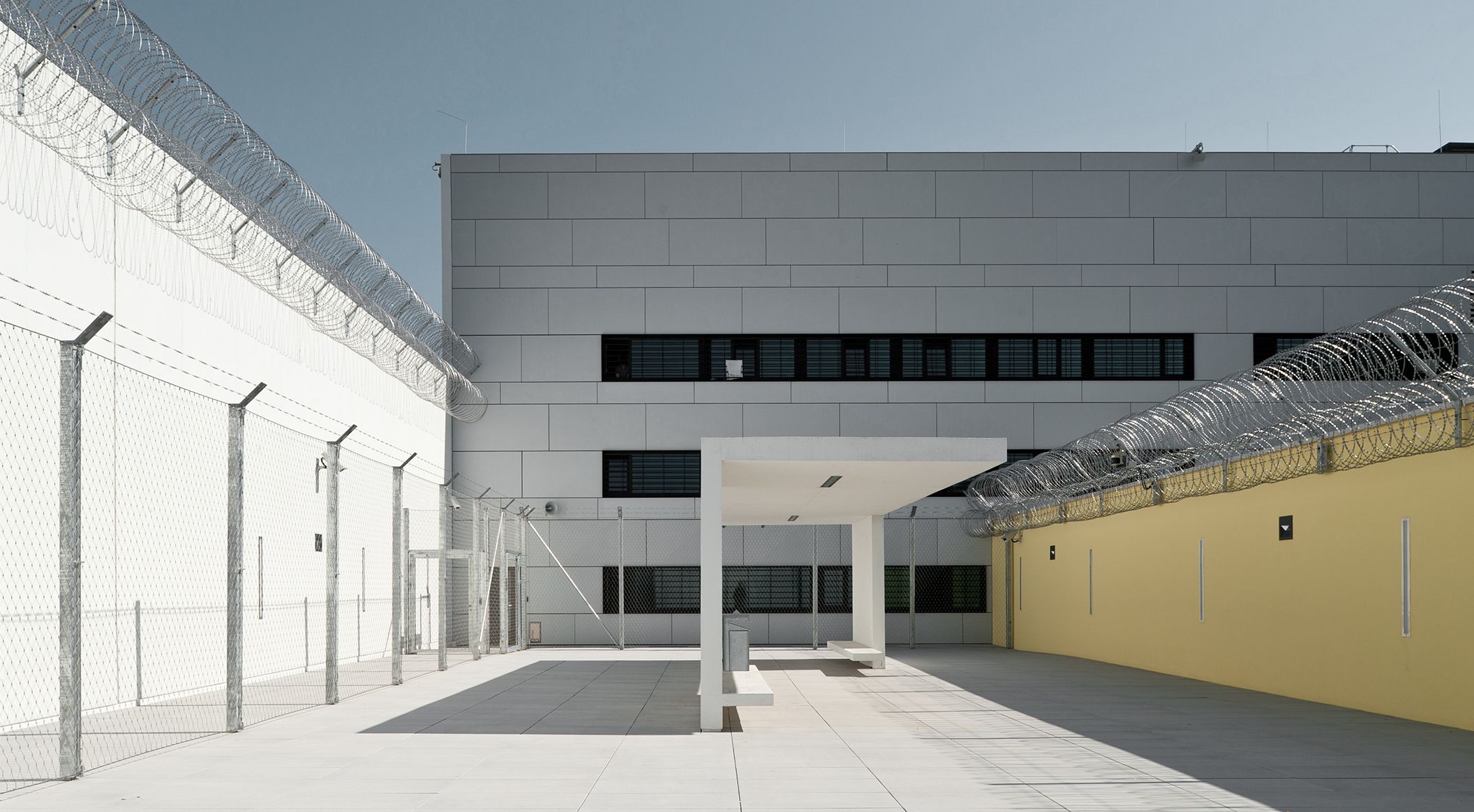
- Product
- concrete skin
- Area
- 8.000 m²
- Color
- special
- Texture
- standard
- Surface
- ferro
- Mounting
- Rivets
- Architect
- ARGE Dieter Mathoi Architects & din a4 Architecture
- Installer
- GIG Fassadenbau
- Year
- 2012
- Location
- Korneuburg
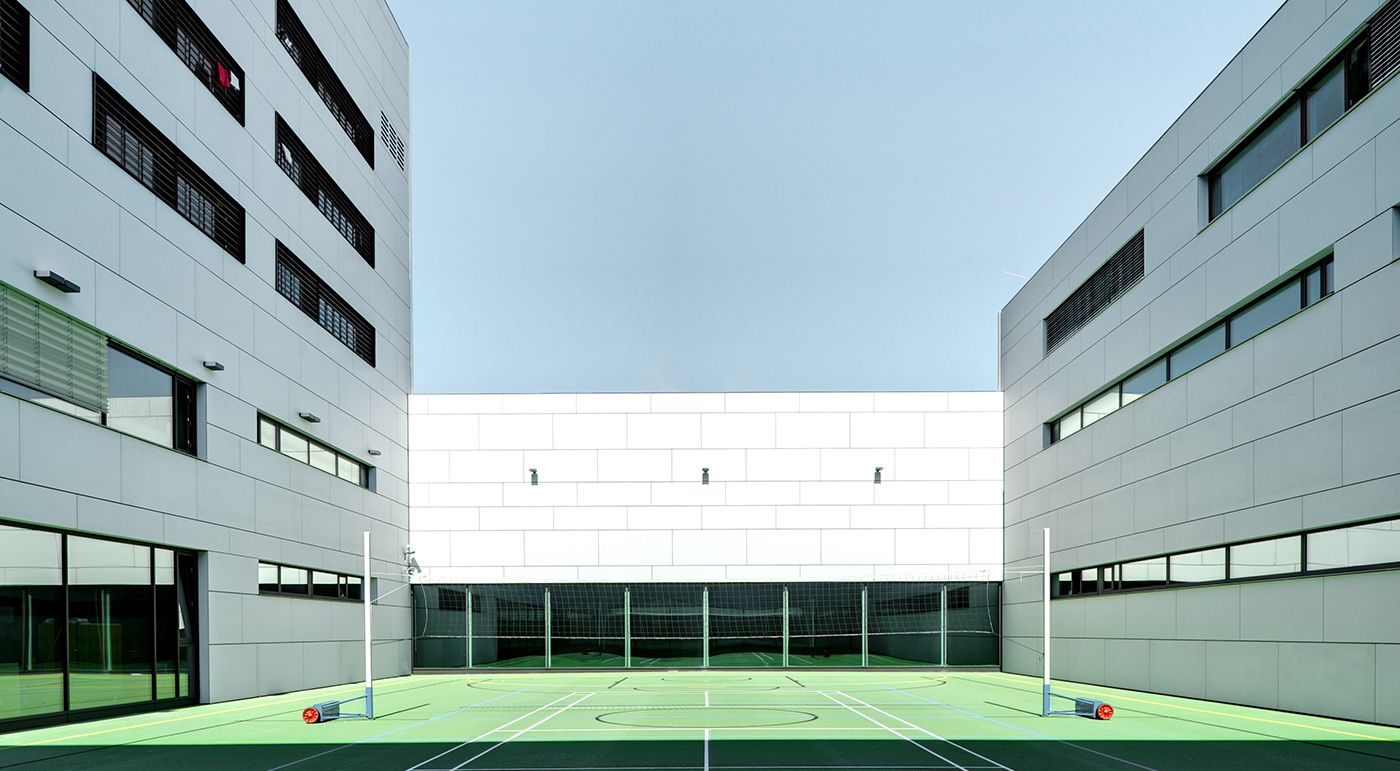
Unique pilot project
The Korneuburg Justice Centre is an energetic demonstration project, which was planned according to passive house standards and is therefore an Austrian pilot project of the Federal Ministry of Justice. Located on the ground storey of the court are public facilities, such as a cafeteria, the service centre, courtrooms of the regional court, and the court of jury.
