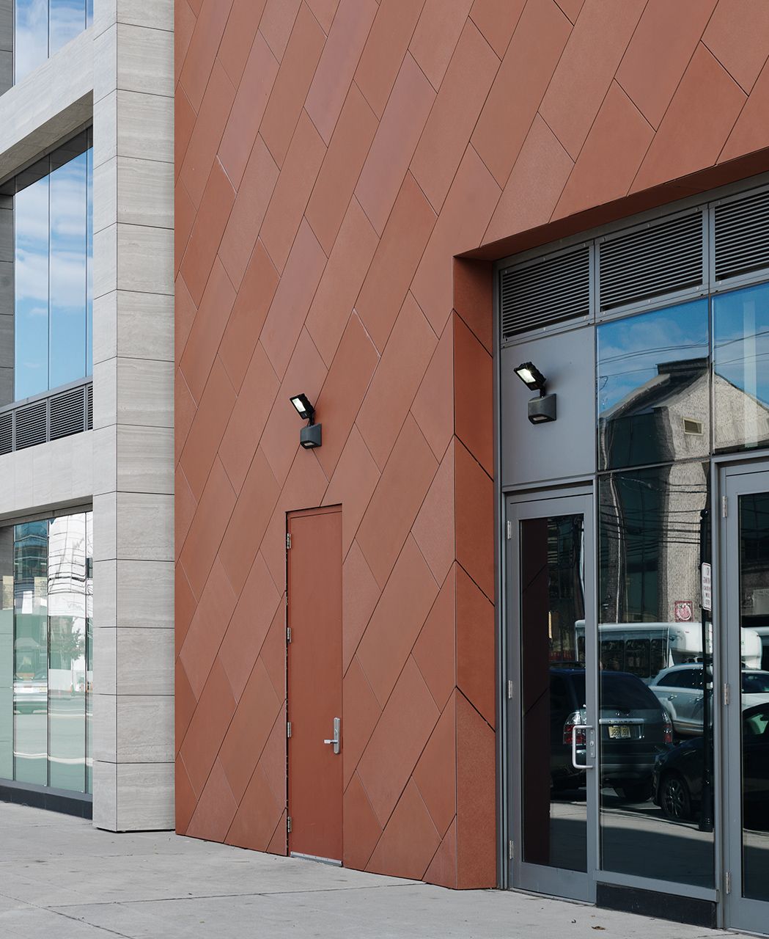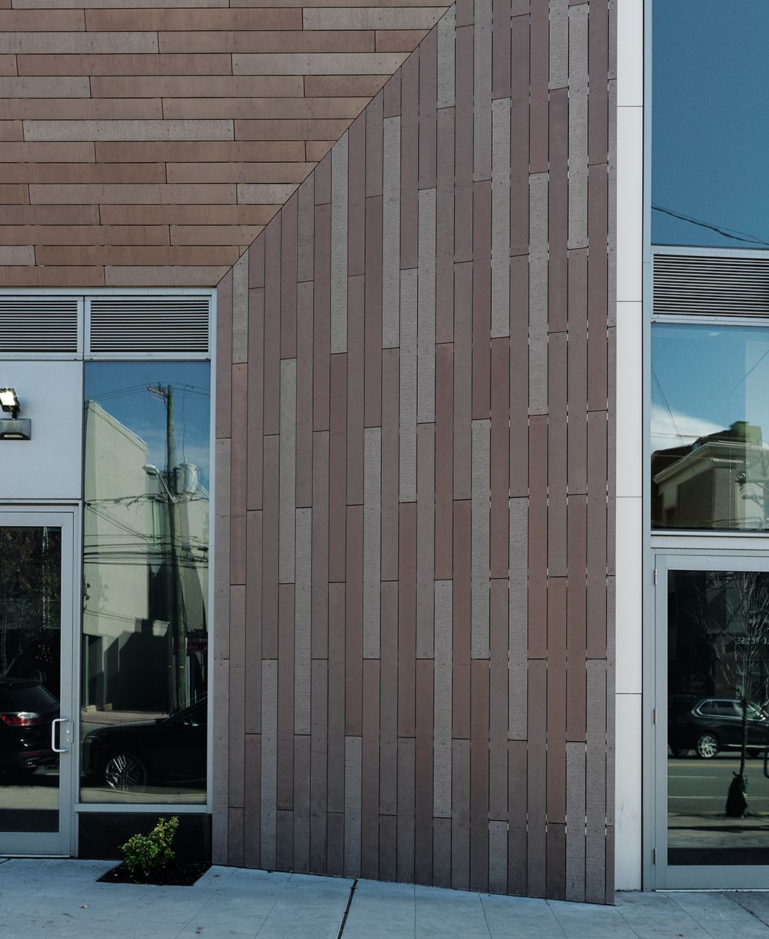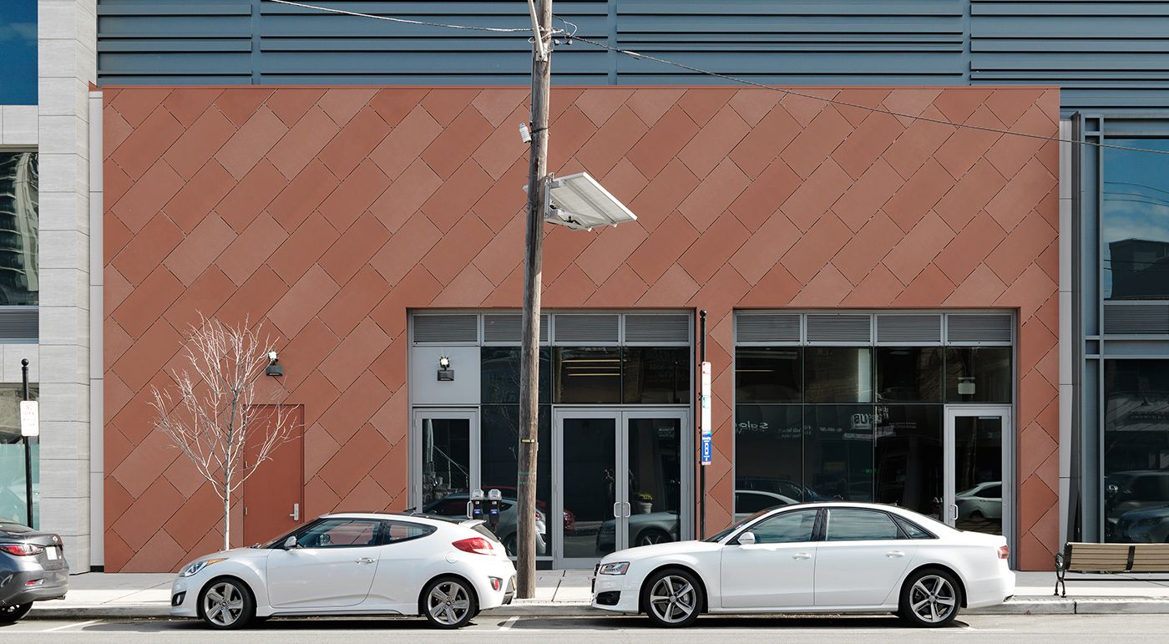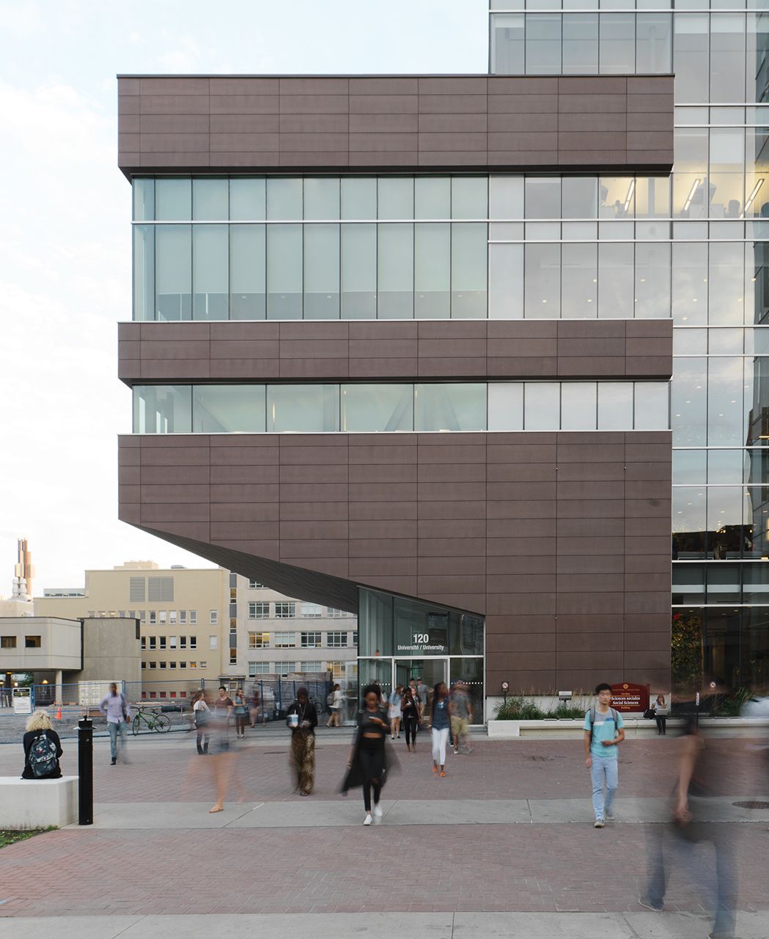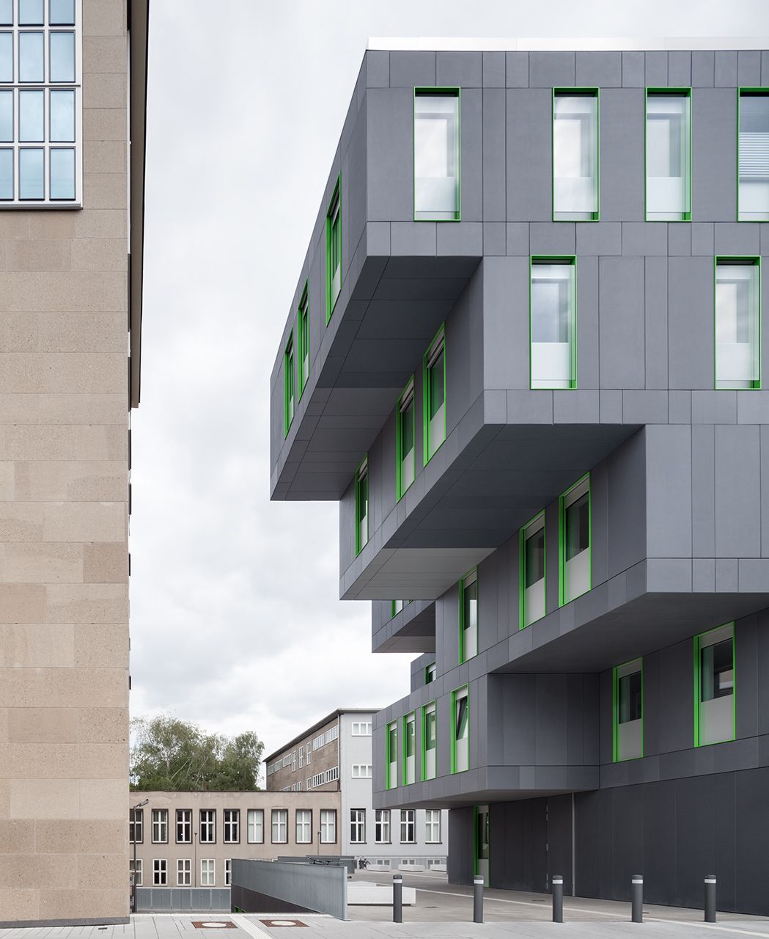Hudson Lights
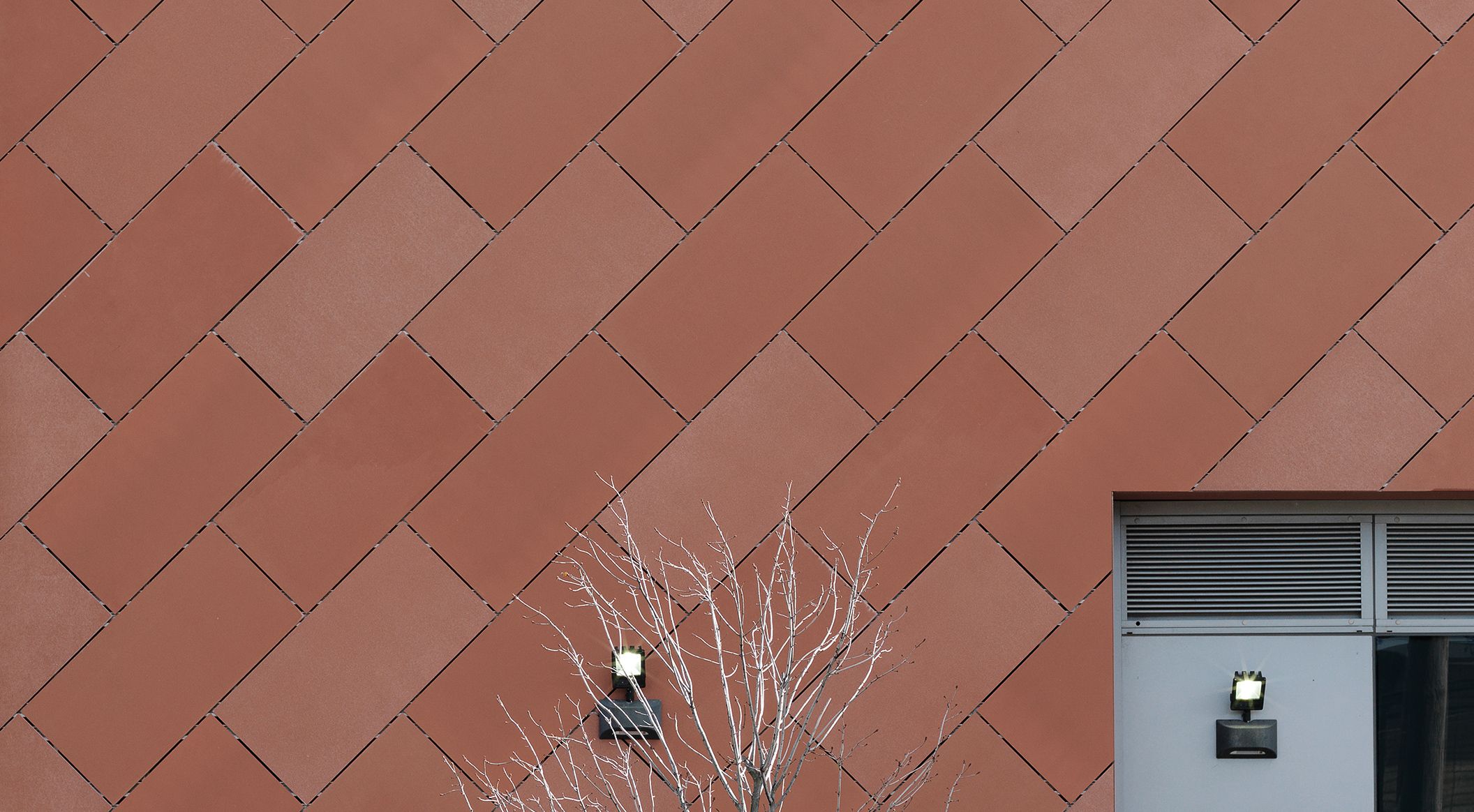
- Product
- concrete skin, öko skin
- Area
- 755 m²
- Color
- terra, terracotta
- Texture
- standard
- Surface
- ferro, ferro light, matt
- Mounting
- Rieder Power Anchor
- Architect
- Arquitectonica
- Year
- 2017
- Location
- New Jersey
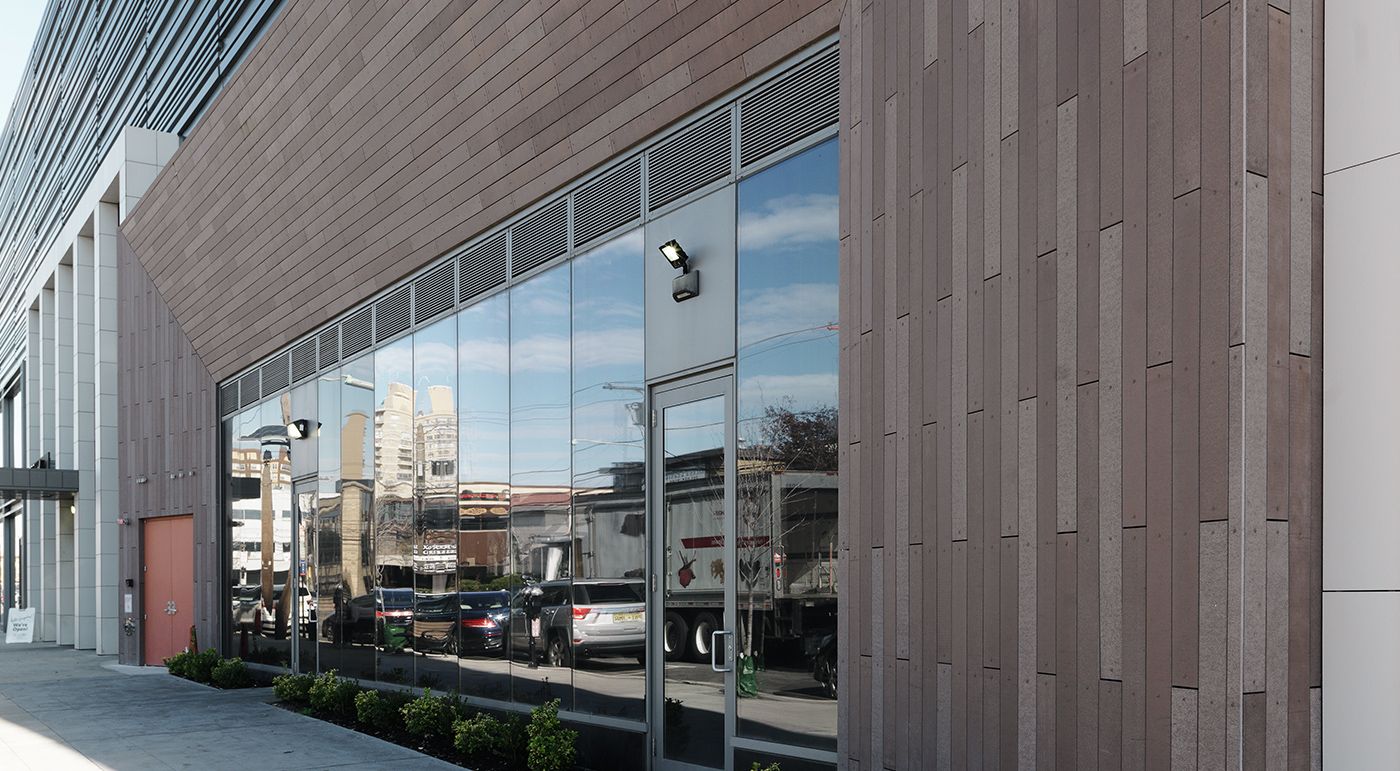
Panels and slats combined
Hudson Lights cleverly combines businesses, offices, apartments and a parking garage over 12 floors. With its proximity to the famous Hudson River and its view of Manhattan, the building sits in a prime location. To highlight it, small sections of the facade were clad in concrete skin in terracotta and öko skin in terra. Photos: Ditz Fejer
