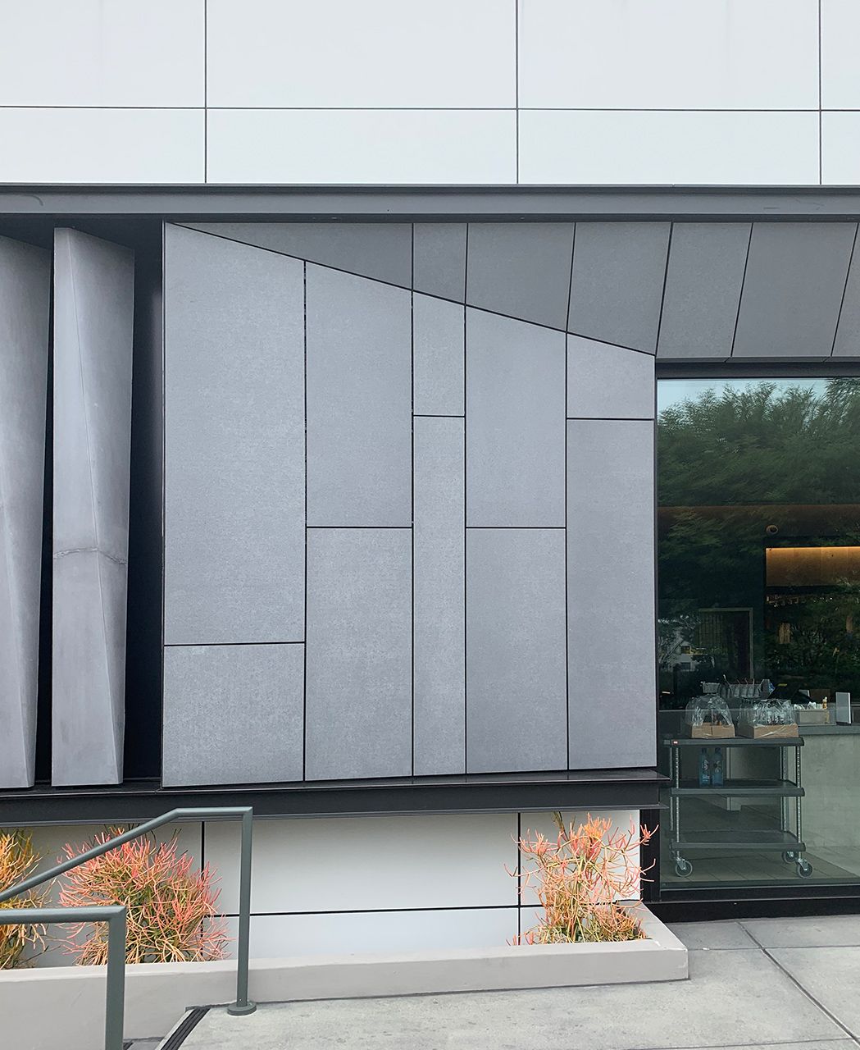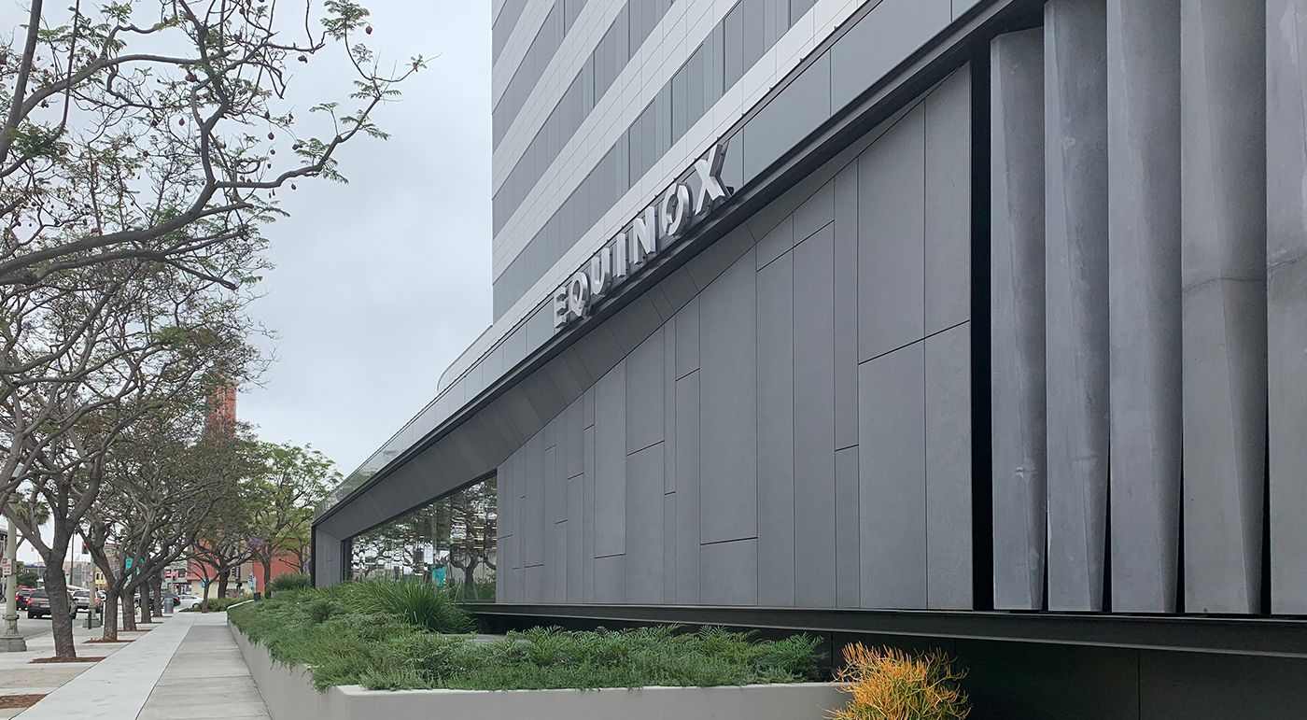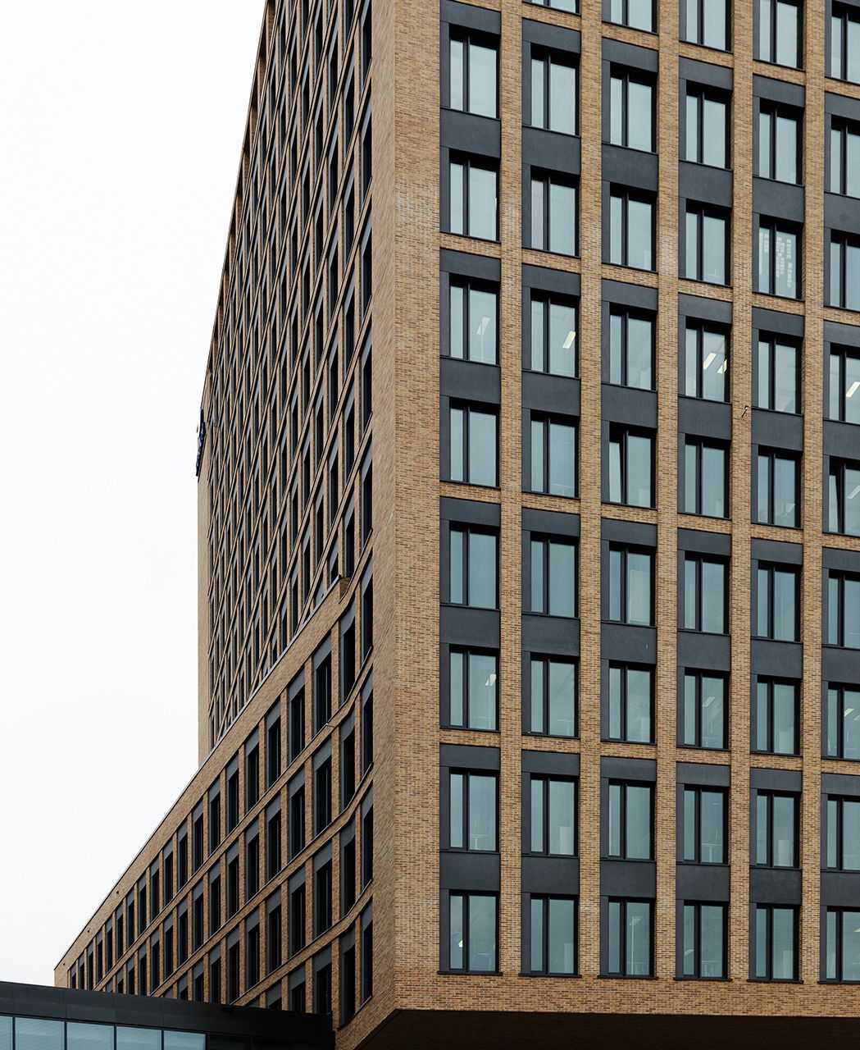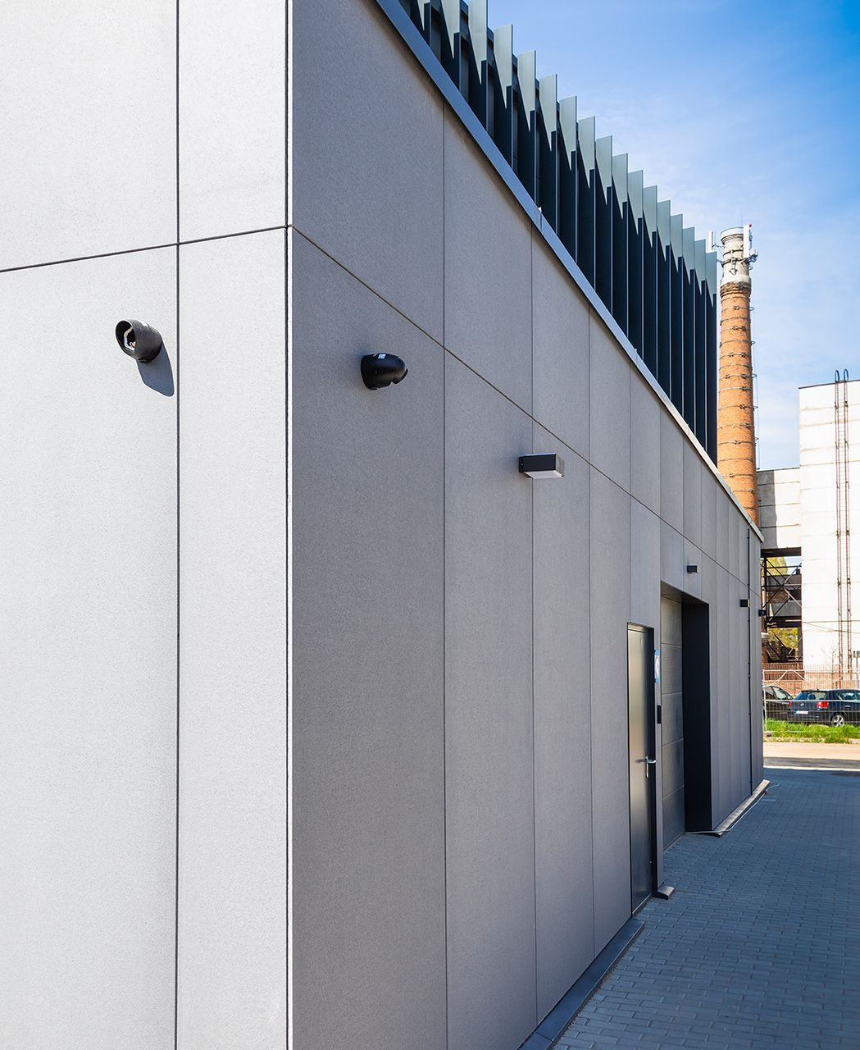Equinox Fitness Centre
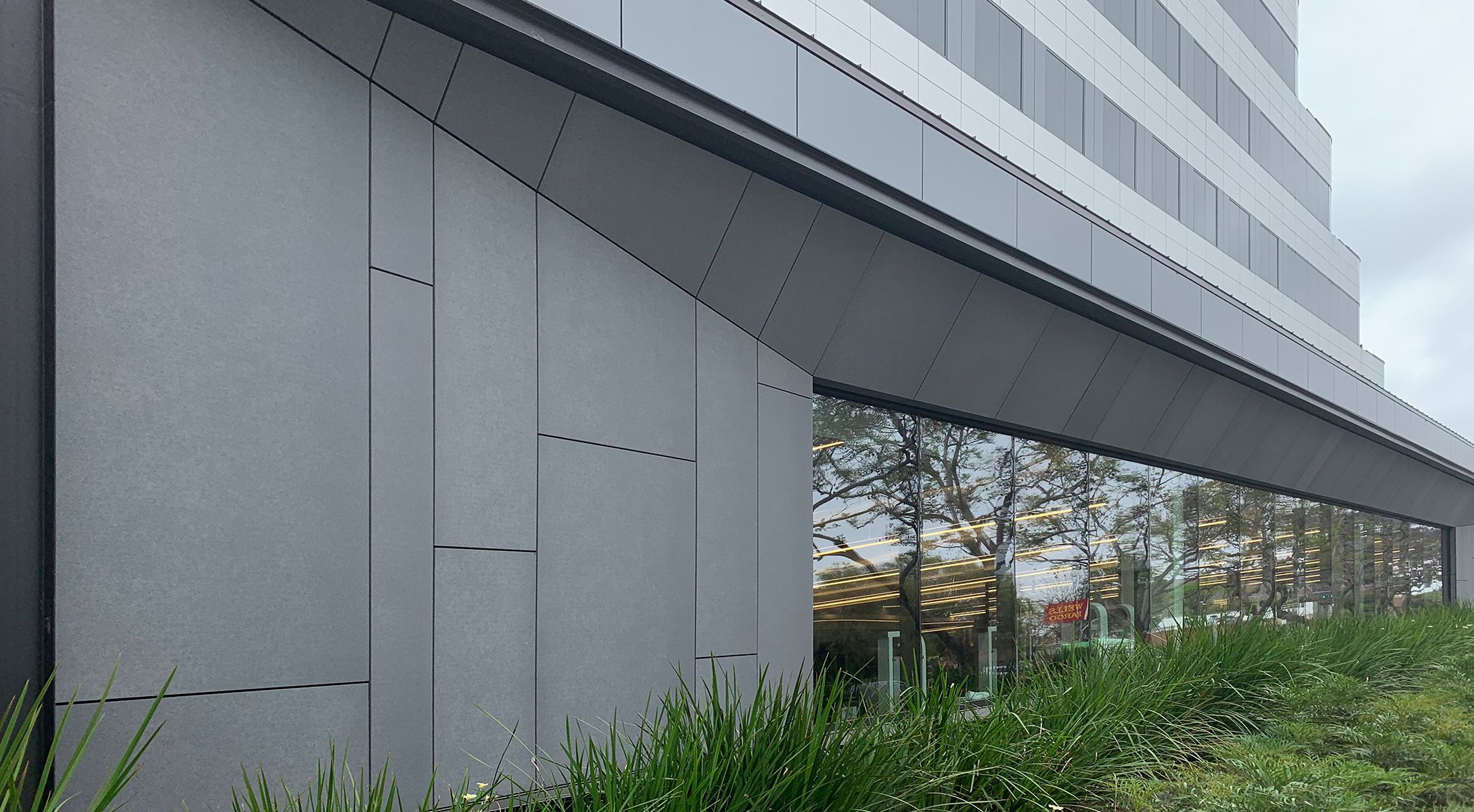
- Product
- concrete skin
- Area
- 540 m²
- Color
- anthracite
- Texture
- standard
- Surface
- ferro
- Architect
- Retail Design Collaborative
- Year
- 2019
- Location
- Culver City
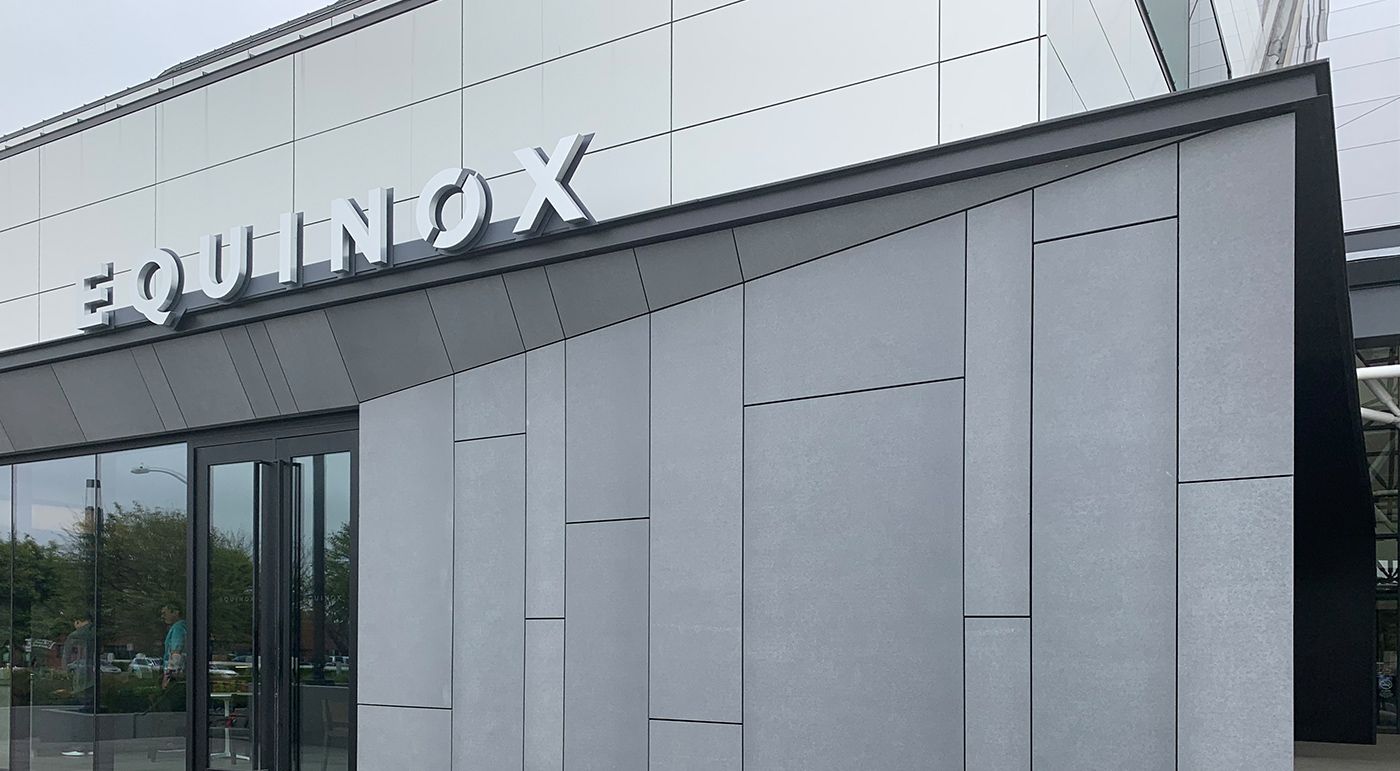
Durable and fire-resistant facade
The architects at Retail Design Collaborative planned the first-class fitness club in Culver City. They were inspired by the unique location and the creative culture of Los Angeles. Equinox, the luxury fitness club operator, already runs more than 135 gyms in America. The new centre in Culver City was covered with over 500 m² of concrete skin. With the anthracite panels, the architects created a very special facade that reflects the life of the city.
