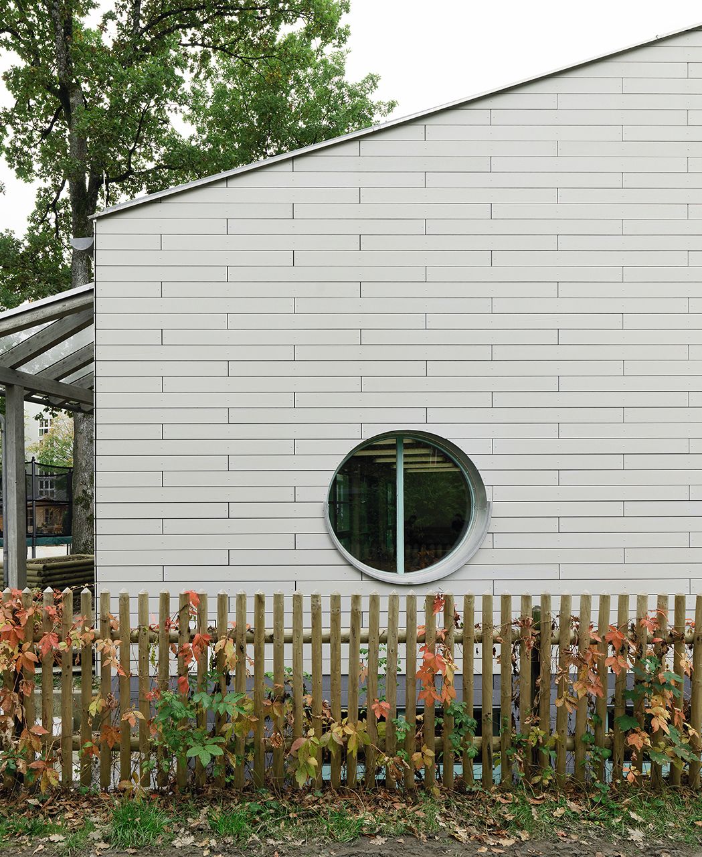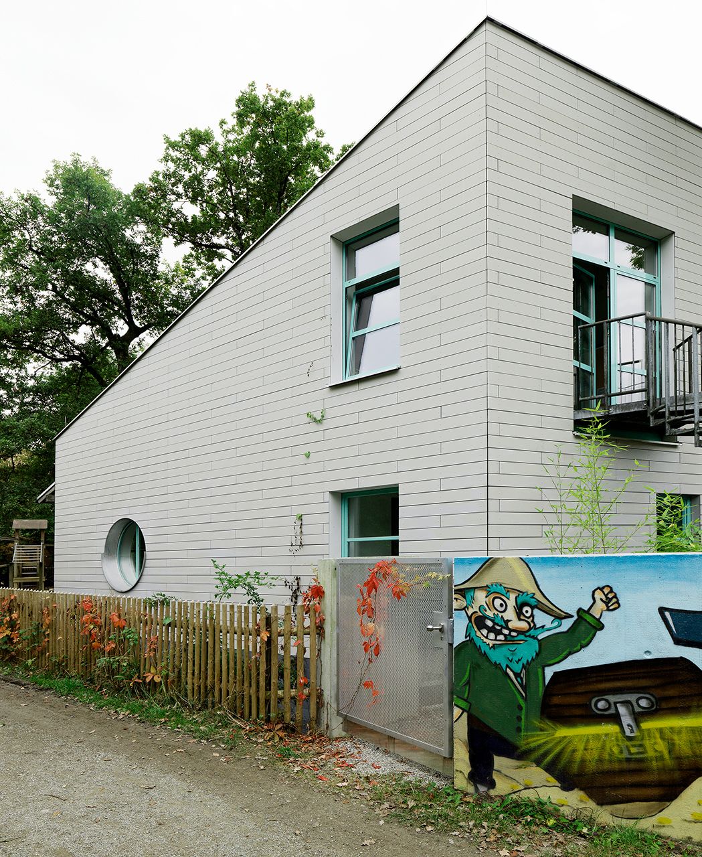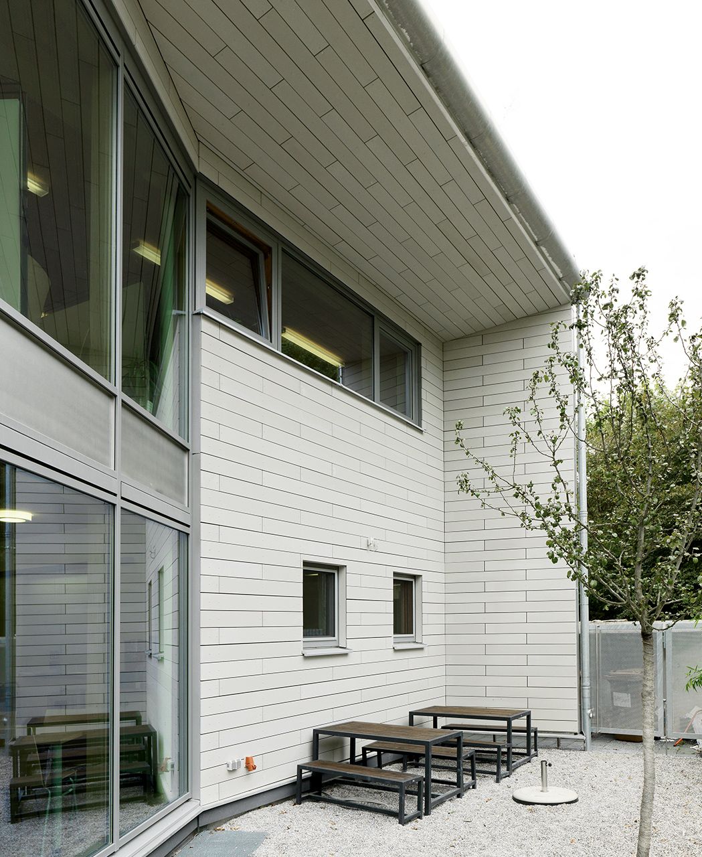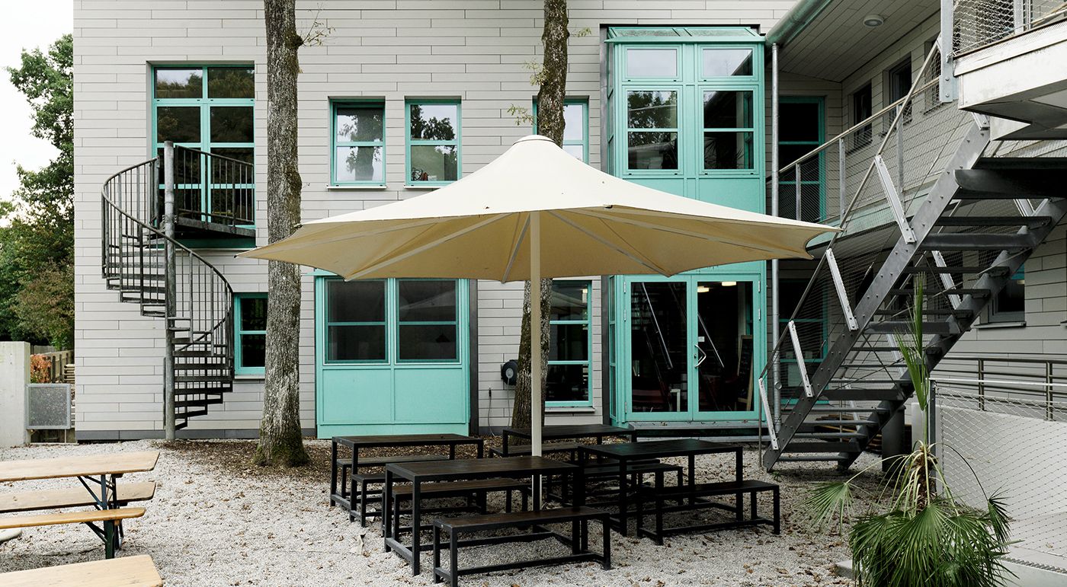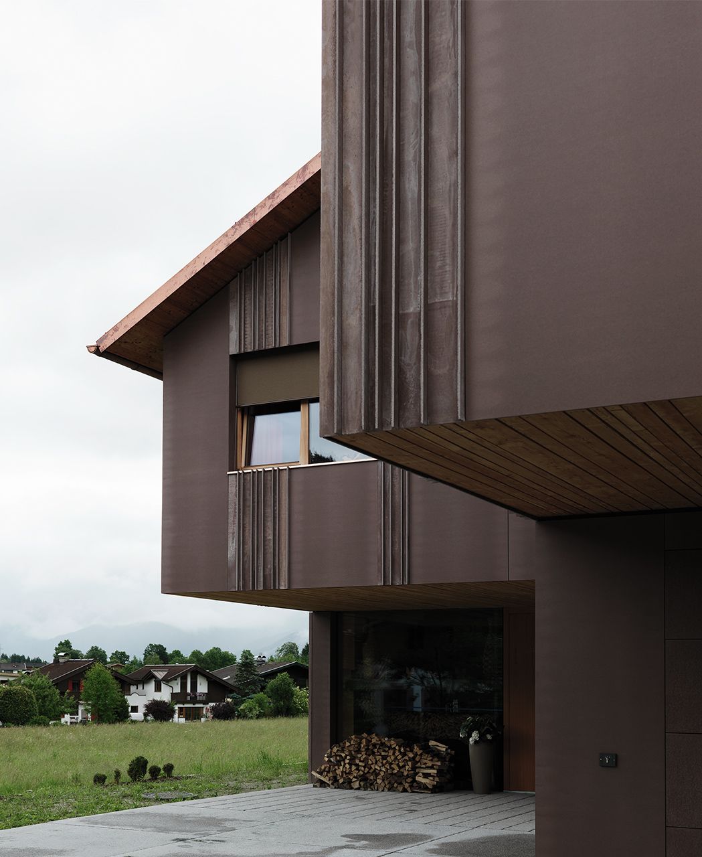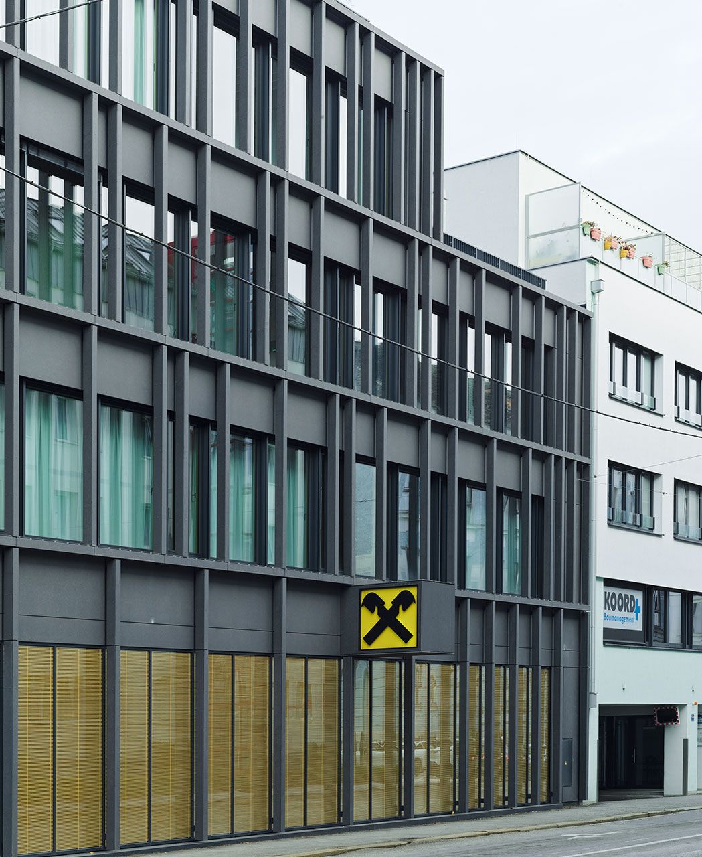Daycare centre
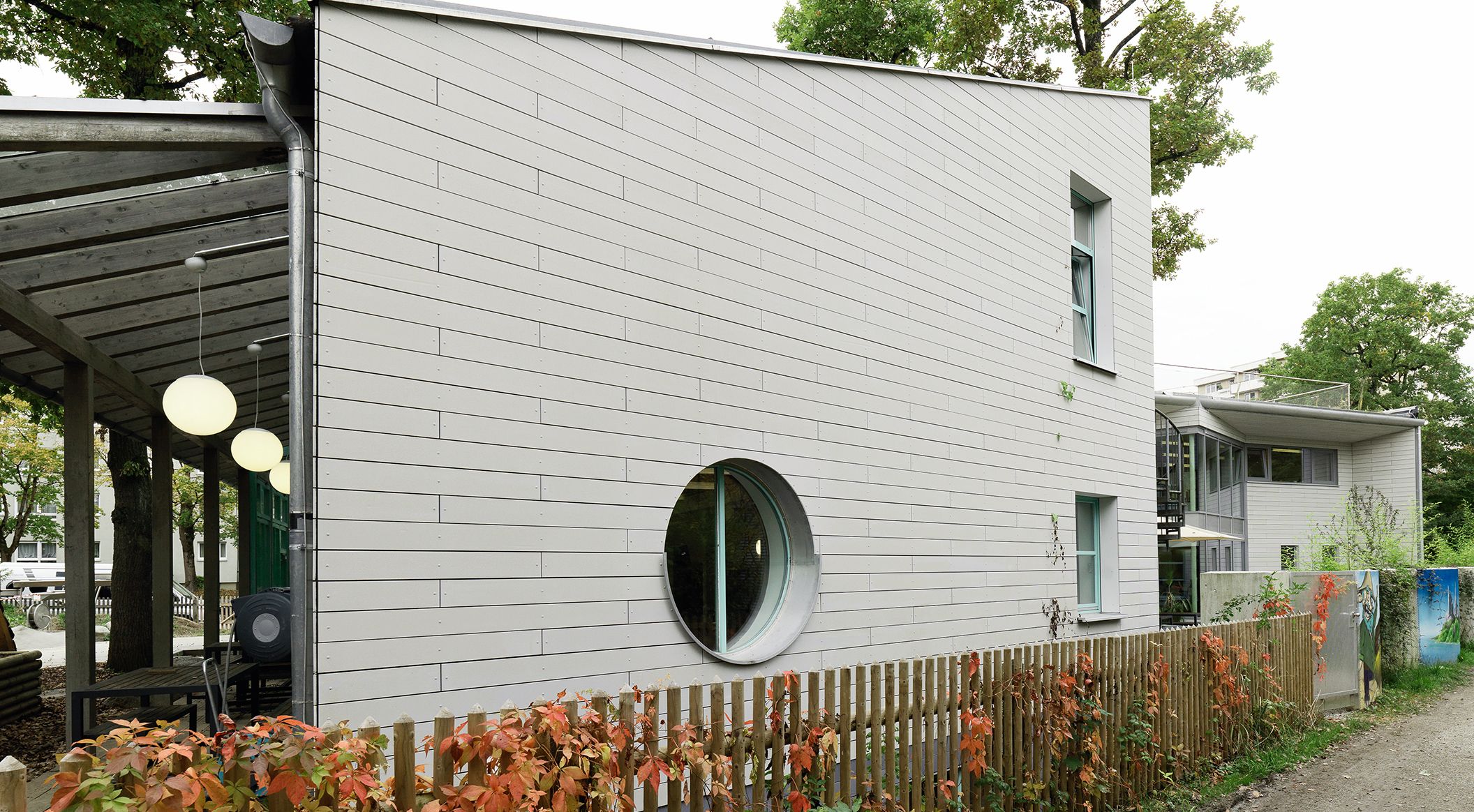
- Product
- öko skin
- Area
- 665 m²
- Color
- ivory, anthracite
- Texture
- standard
- Surface
- ferro
- Mounting
- Screws (on wooden substructure)
- Architect
- Jürgen Schebesta
- Year
- 2012
- Location
- Haar
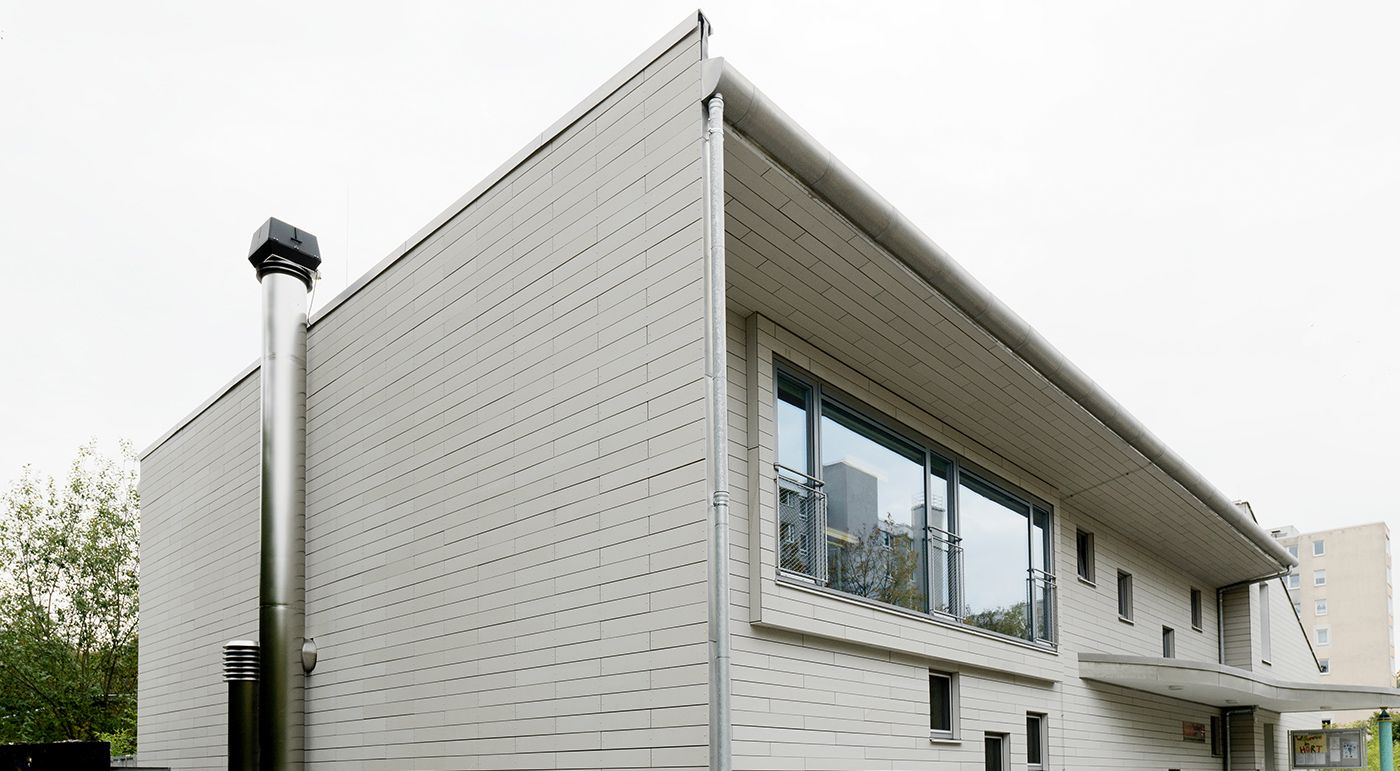
Facade for daycare centre
The daycare centre in Haar has been expanded and refurbished, creating much-needed, additional day care spaces. The architect, Jürgen Schebesta, planned the extensive restorations, cladding the facade with öko skin slats.
