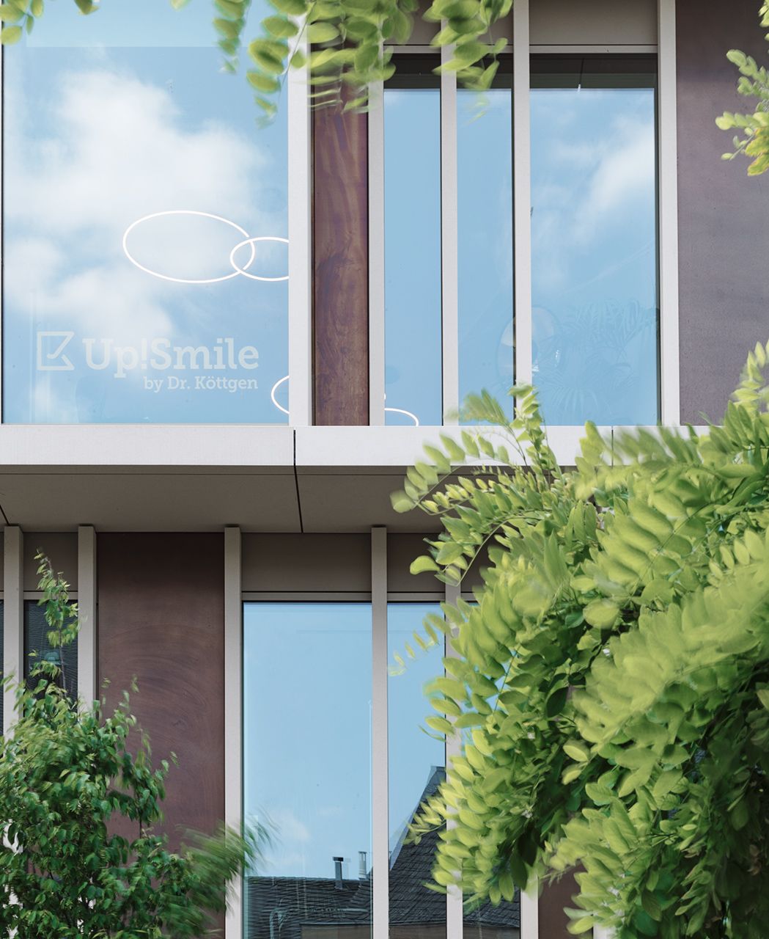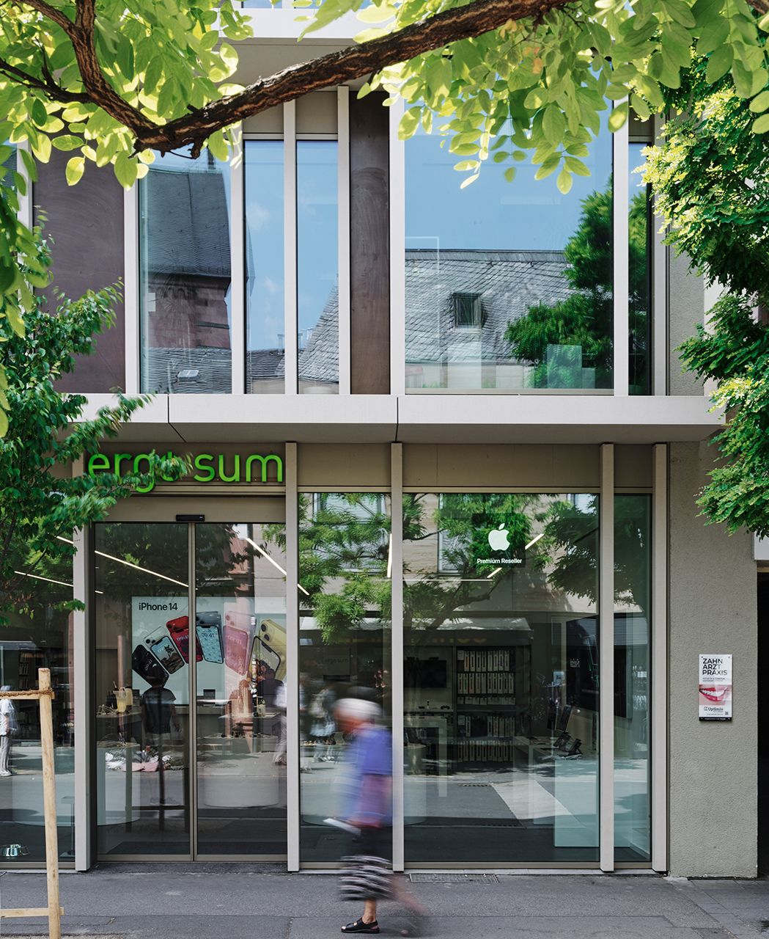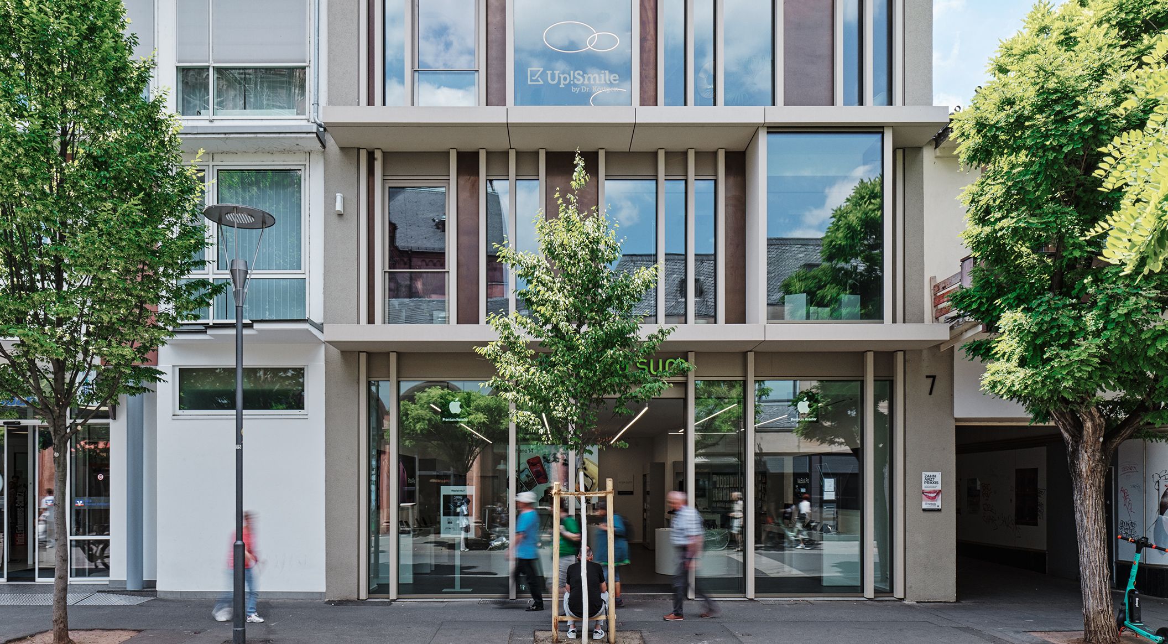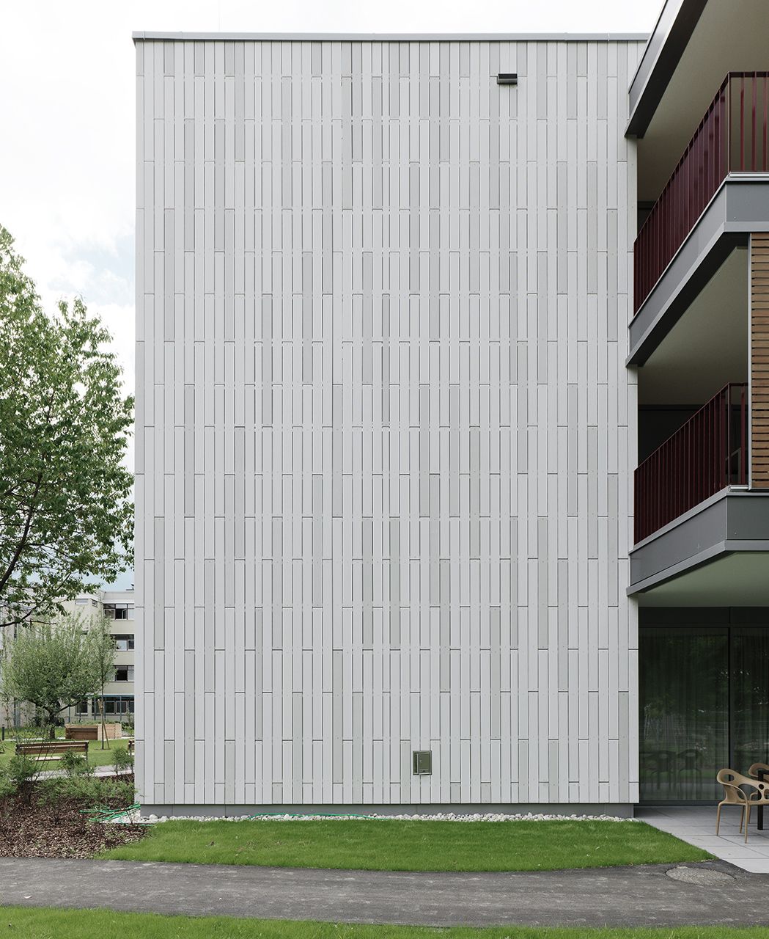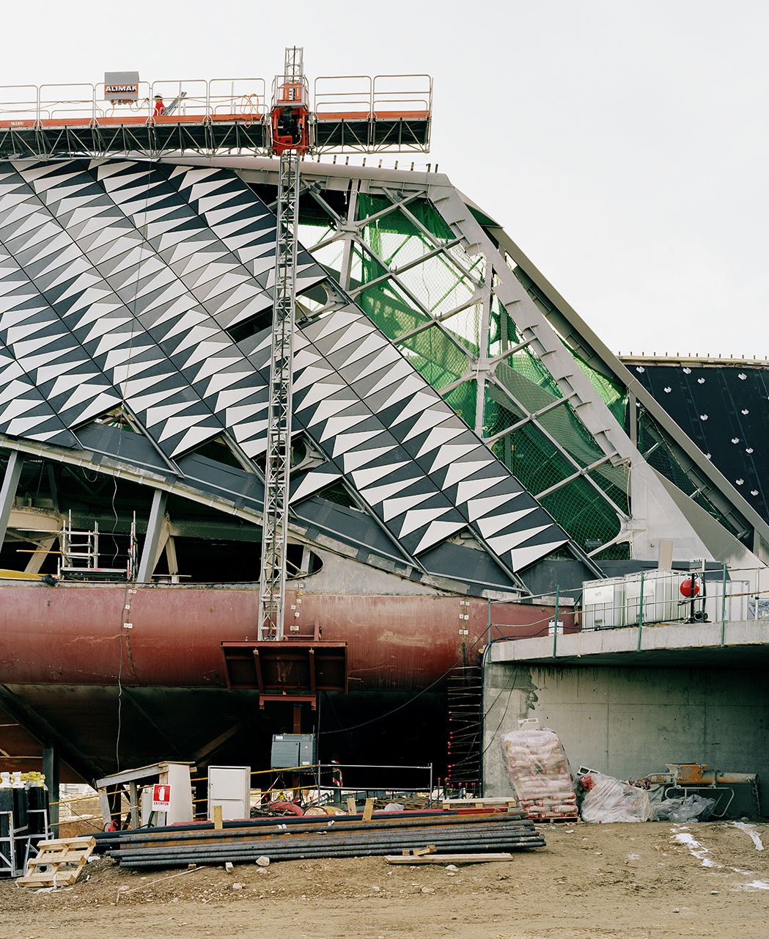Commercial building at Schöfferstraße
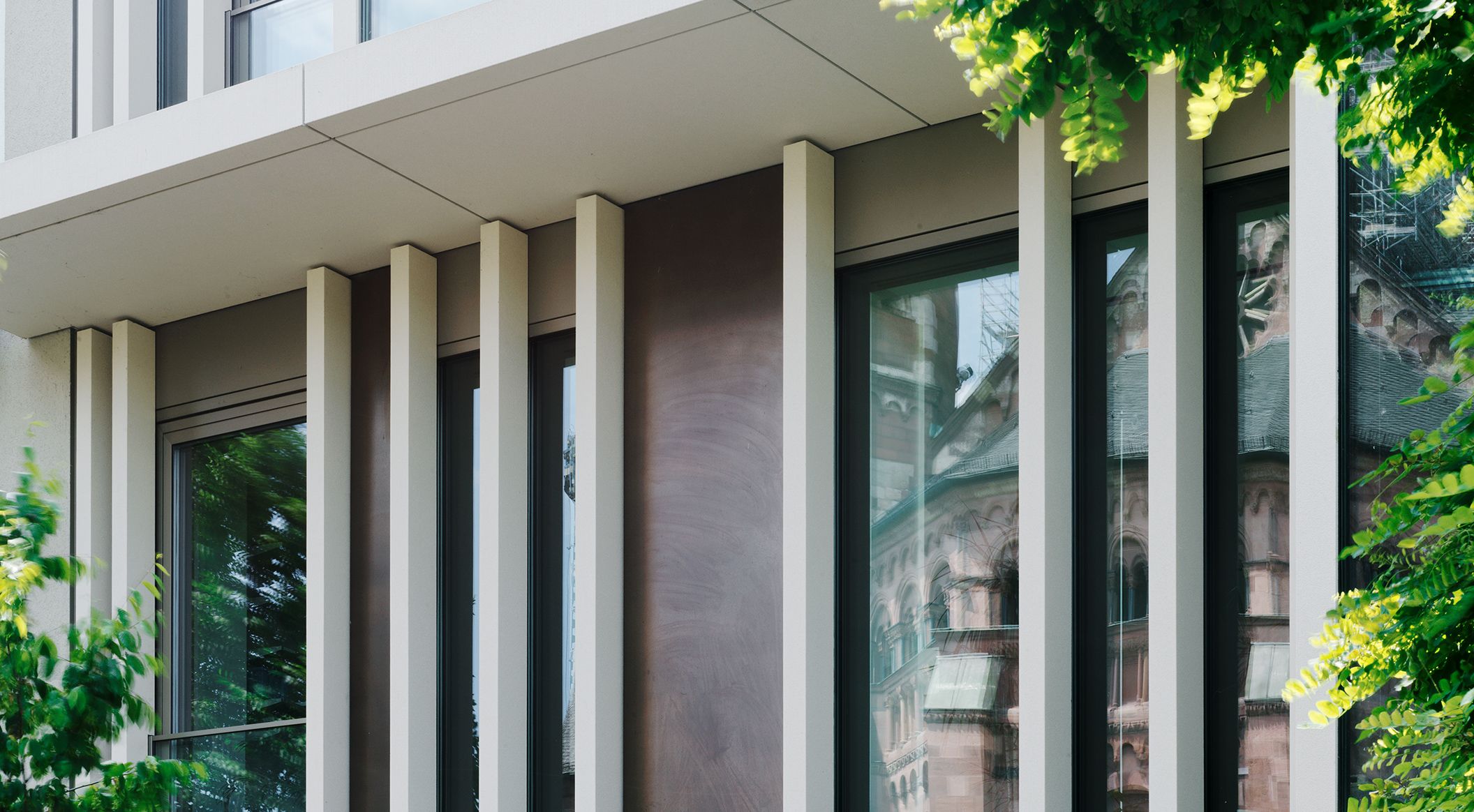
- Product
- formparts sharp-edged, concrete skin
- Area
- 100 m²
- Color
- sahara
- Texture
- standard
- Surface
- ferro
- Mounting
- Undercut anchor
- Architect
- Faerber Architects
- Client
- Thomas Grebner
- Year
- 2021
- Location
- Mainz
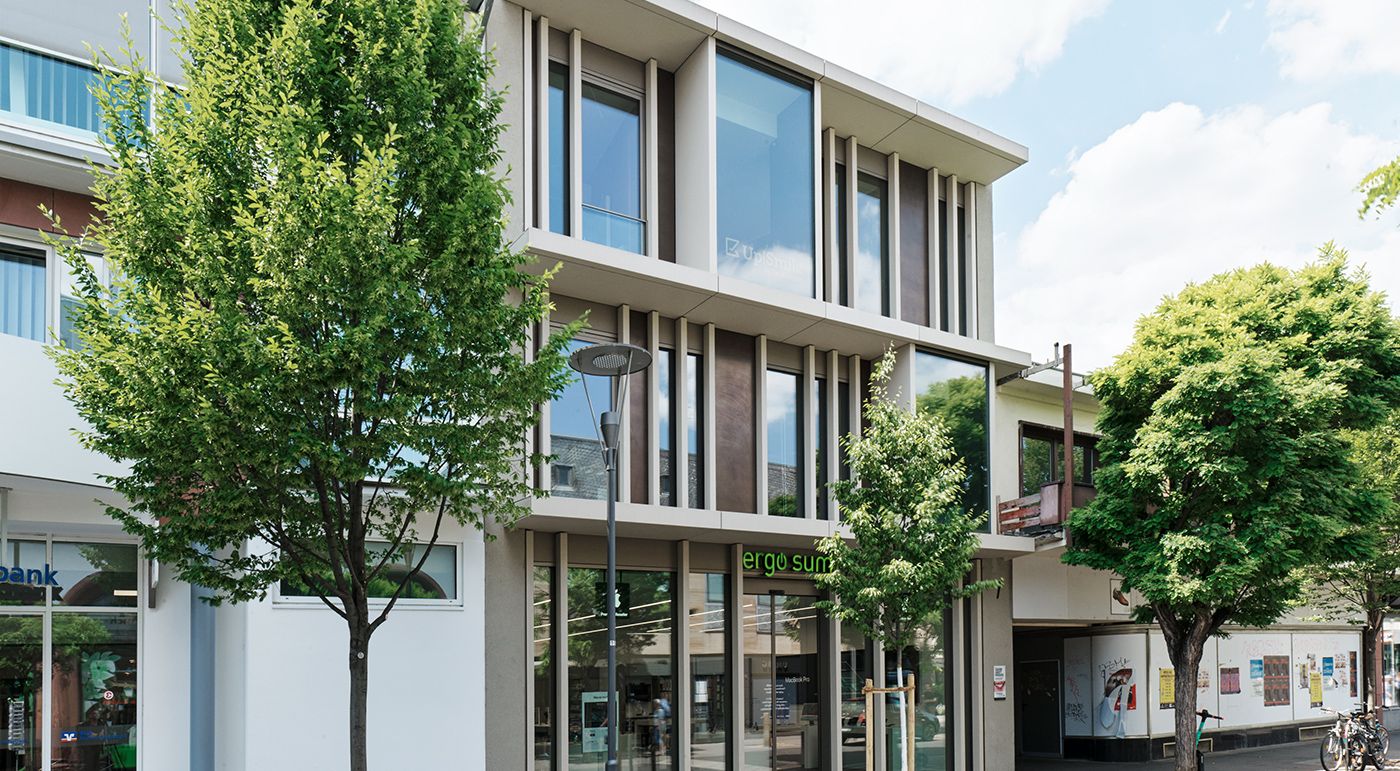
Ressource-saving revitalisation
A structural restoration gives the 1950s building on Schöfferstraße a modern facelift. The existing structure was reinterpreted without losing its connection to the neighbouring buildings. The facade bands are a distinctive feature of the post-war buildings in this region. The reference to these structuring elements, the contemporary materiality, and the clear design language establish a visual connection to the surrounding buildings while also making a bold statement for a new zeitgeist. Cantilevered floor slabs echo the characteristic elements of 1950s architecture, which still define the neighbouring building to this day. The glazed exterior is divided by pilaster strips made of glassfibre reinforced concrete. Their look and feel reflects the natural stone of the historic surroundings. Photos: Ditz Fejer
