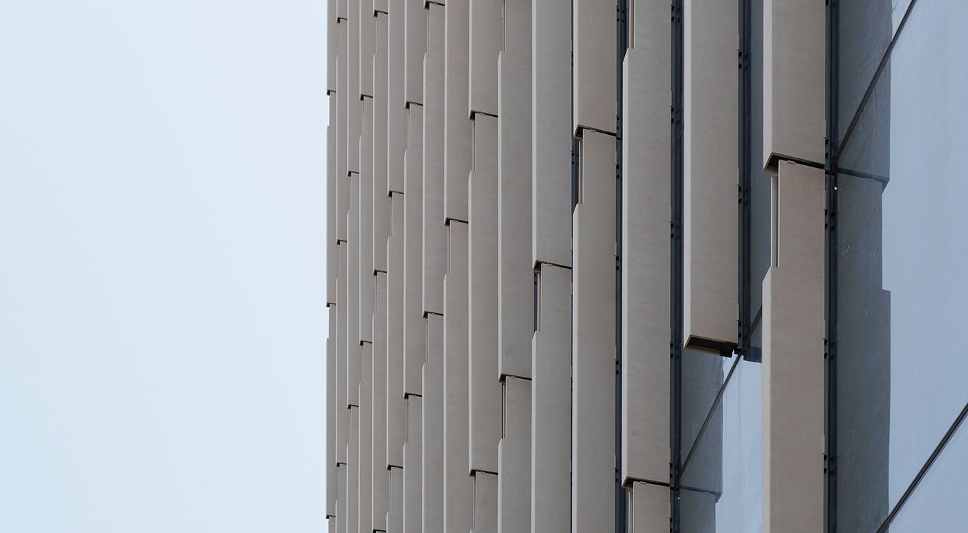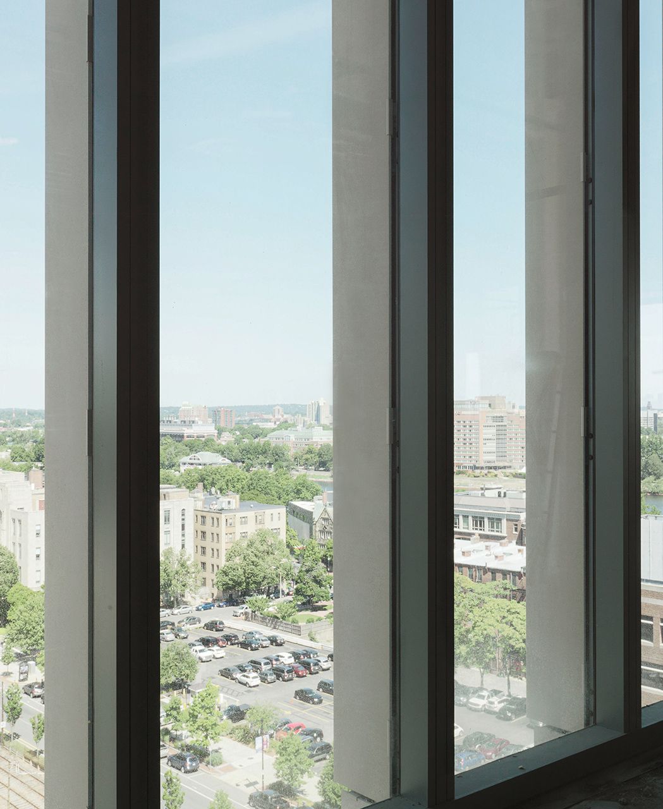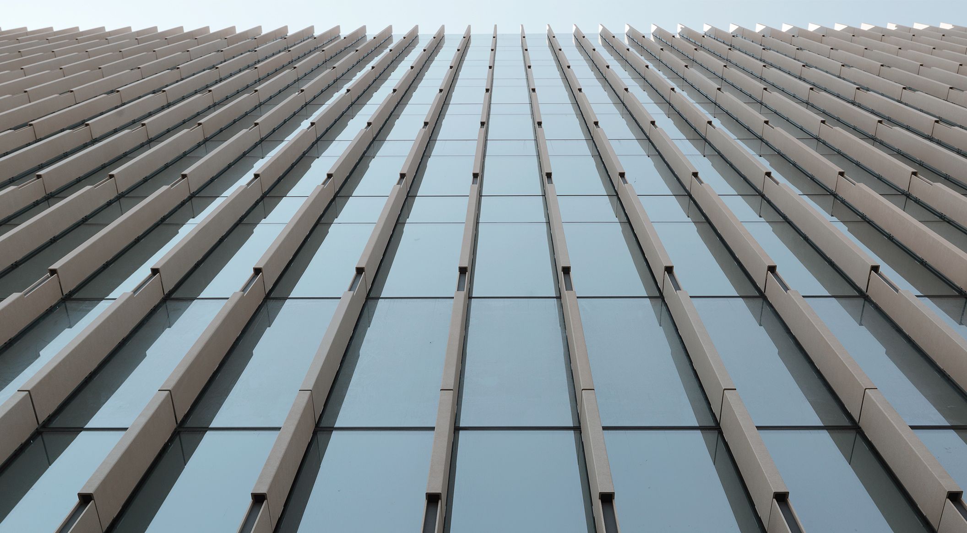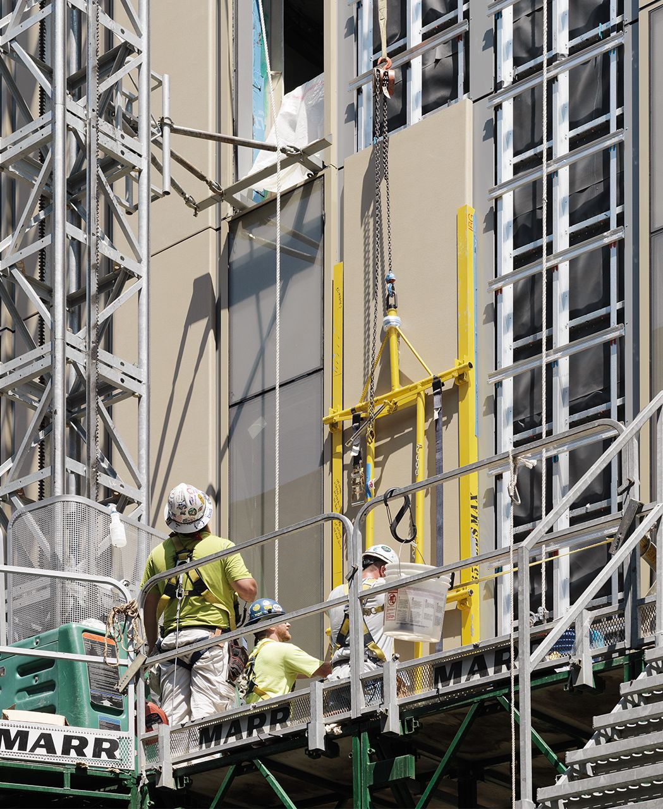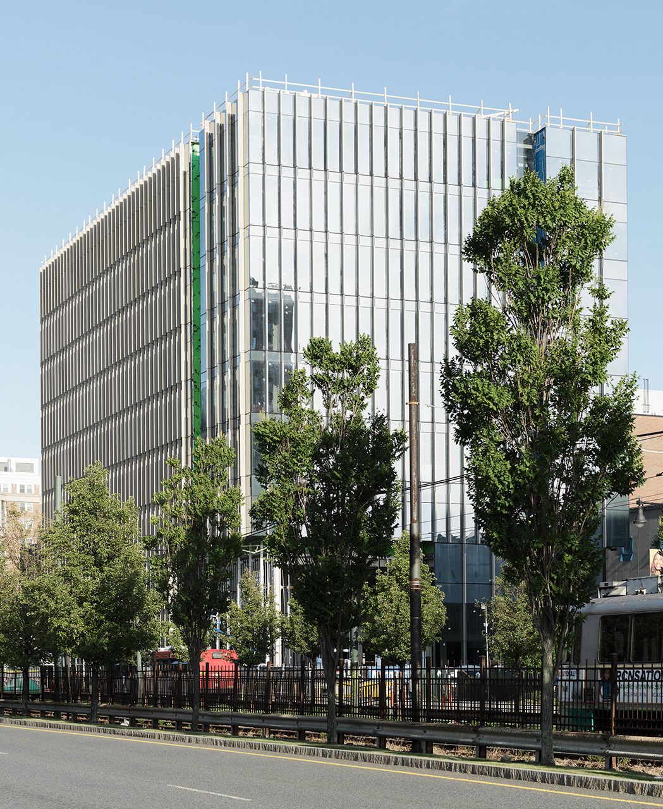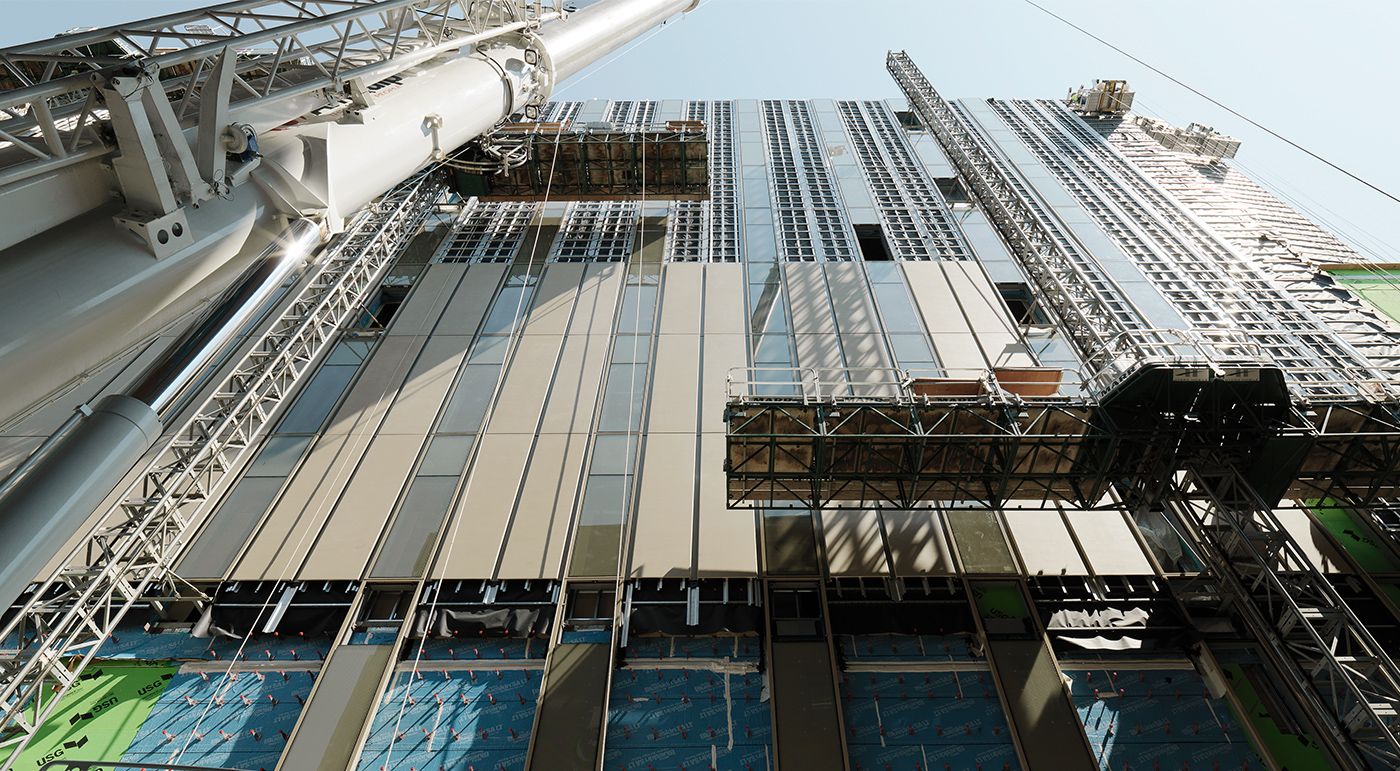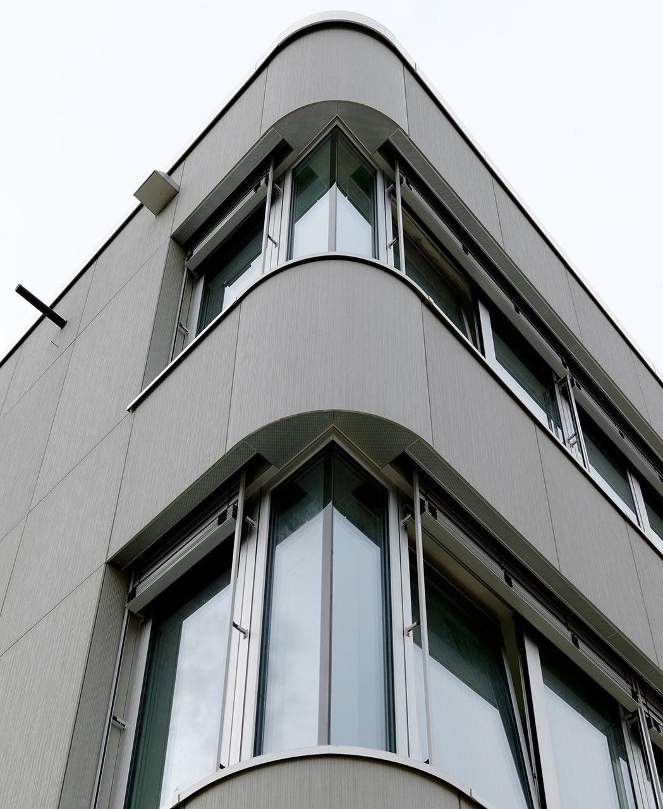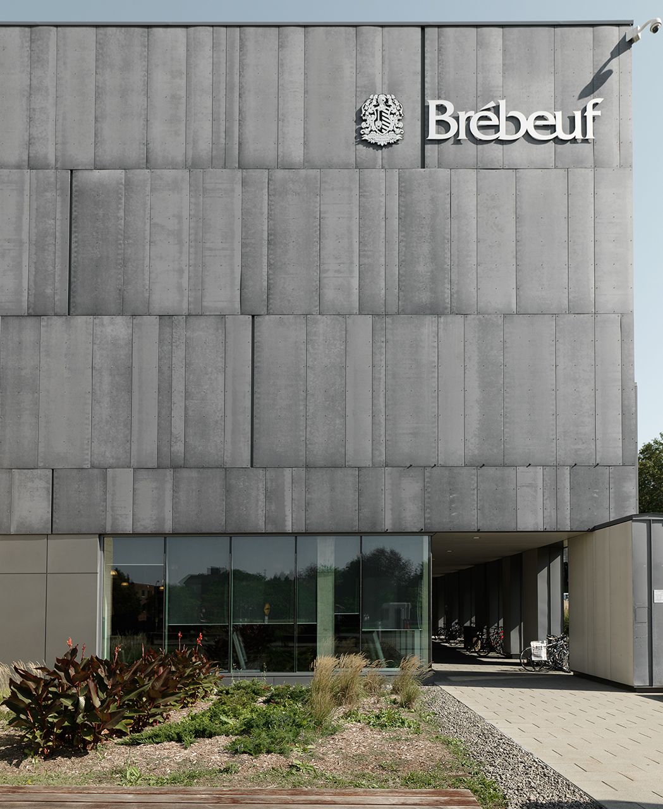Boston University
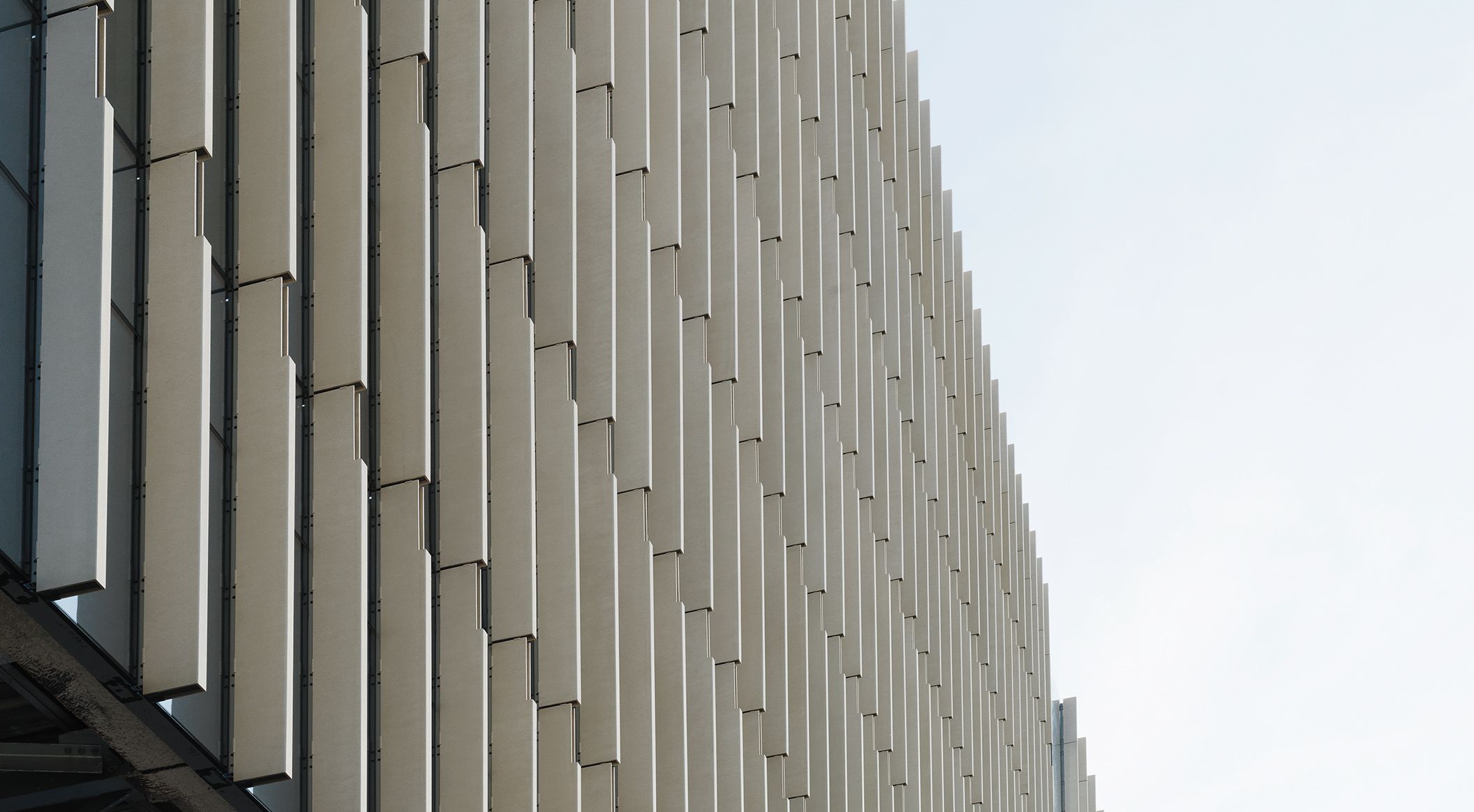
- Product
- concrete skin, formparts round-edged
- Area
- 1.450 m²
- Color
- liquid black, sandstone
- Texture
- standard
- Surface
- ferro, ferro light
- Mounting
- Special
- Architect
- Payette
- Client
- Boston University
- Installer
- Ipswich Bay Glass
- Certification
- LEED Gold
- Year
- 2016
- Location
- Boston
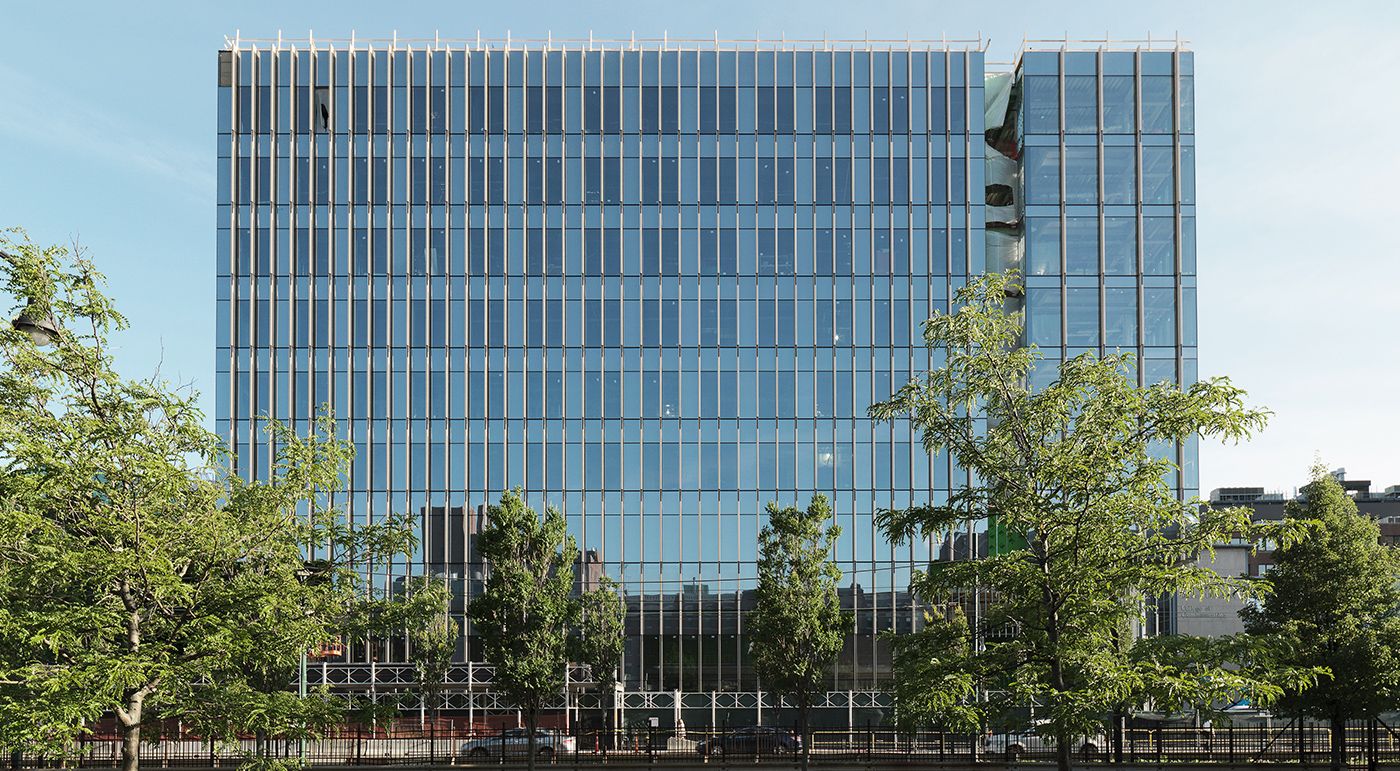
Centre for Integrated Life Sciences & Engineering
Using Rieder slim concrete elements with an integrated fastening system permits for the first time the use of concrete for element facades. Individual form parts with a U-cross section are used as thin vertical concrete fins to produce a facade with contrasting typologies. Depending on the viewing angle, the facade appears transparent and opaque at the same time, due to the cantilevered concrete fins. The sandstone coloured concrete elements also function as sun protection. With the development of its own fastening system, Rieder made it possible to quickly assemble the 1,300 U-shaped parts made of glass fibre concrete. The pre-assembly of the fixing anchors ensured quick and weather-independent assembly on site. The form parts were simply attached to the substructure and then finetuned. Due to the low weight of the only 13 mm thin elements and the high spans up to 4.25 m, less material was required for the substructure. Photos: Ditz Fejer
