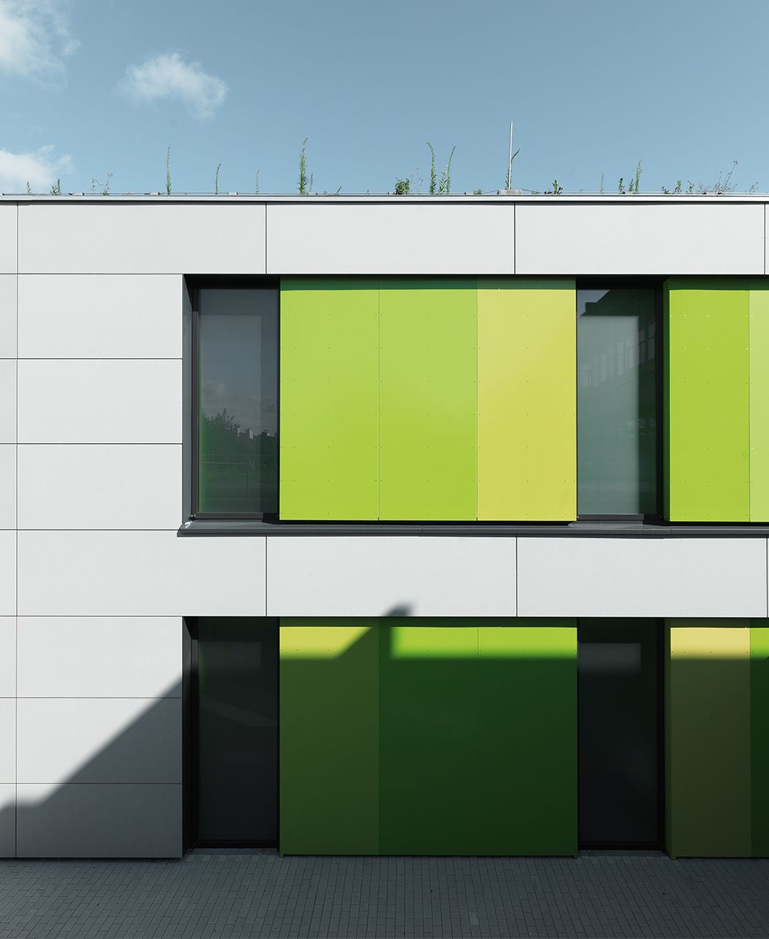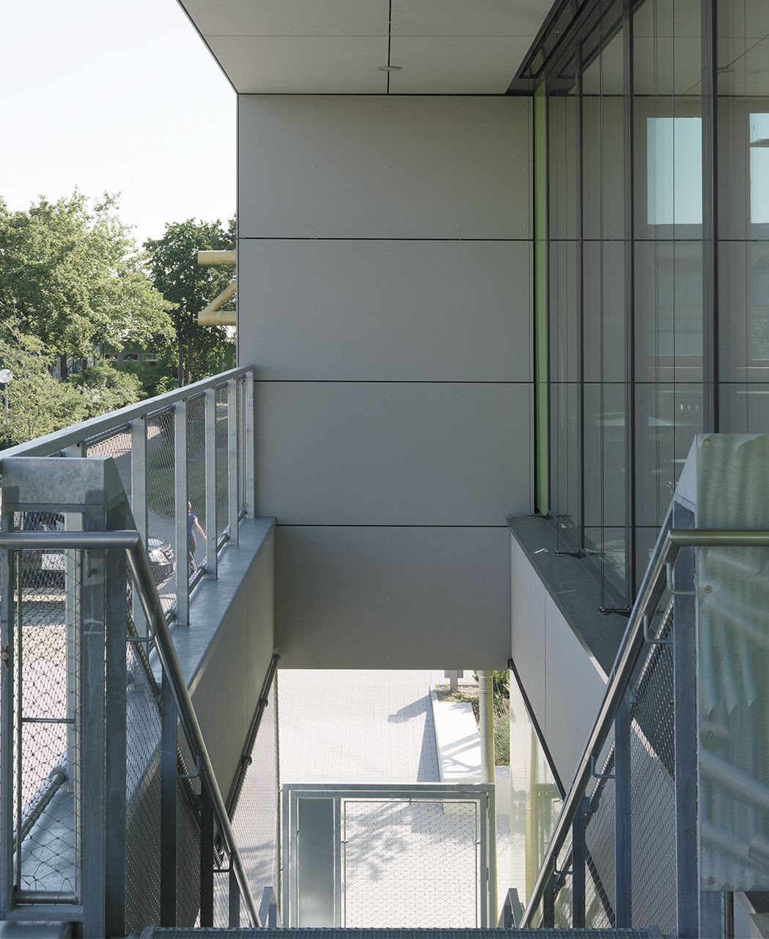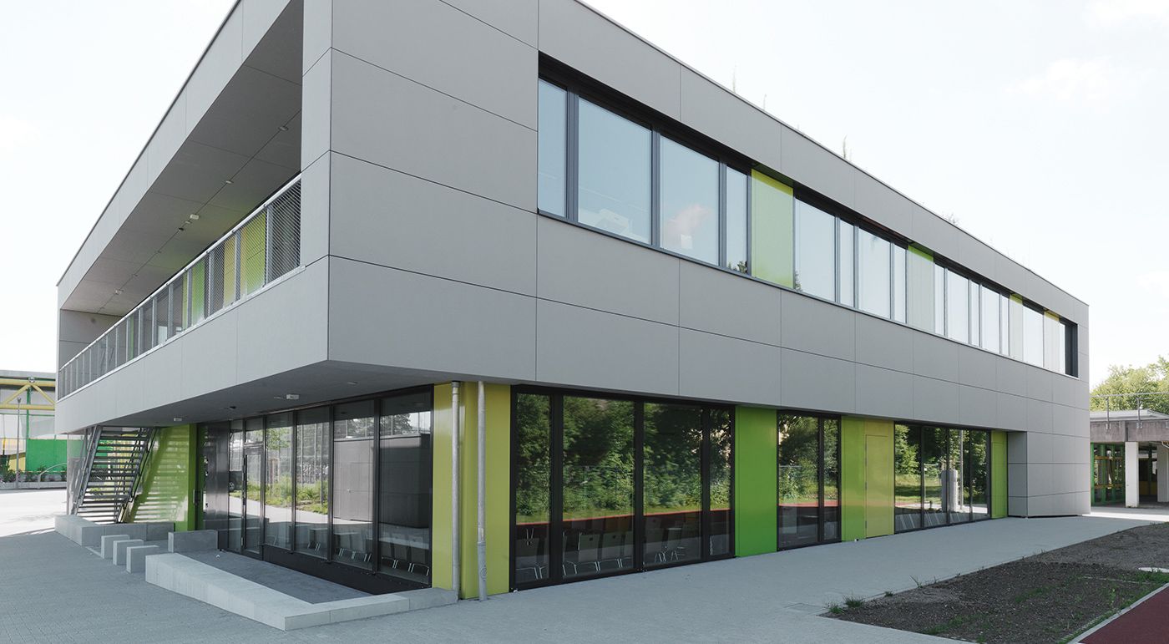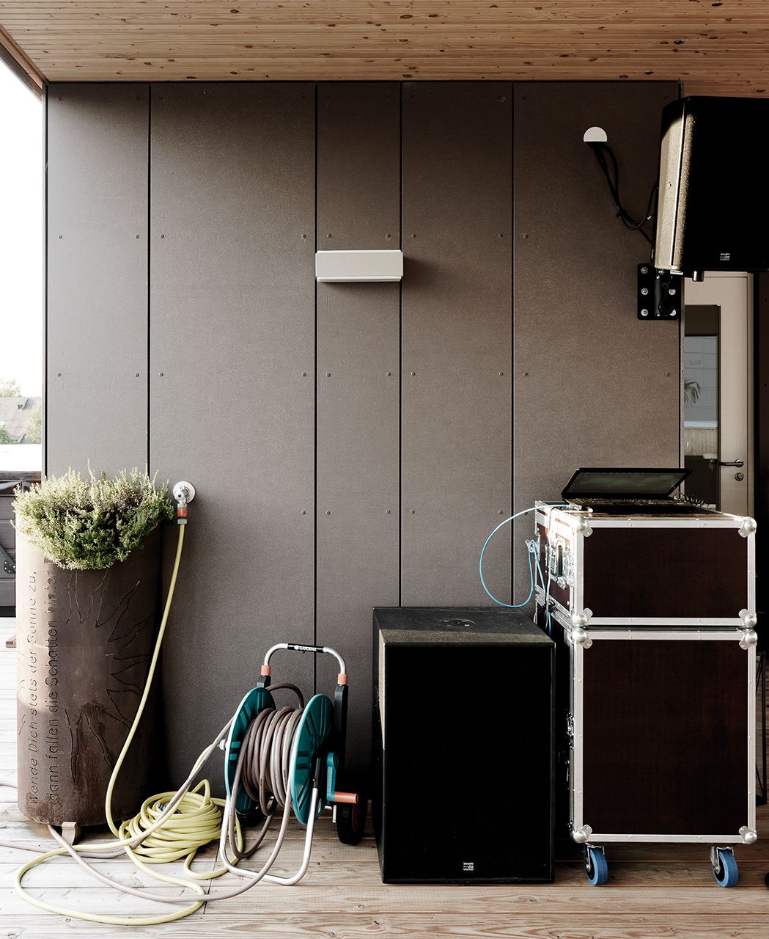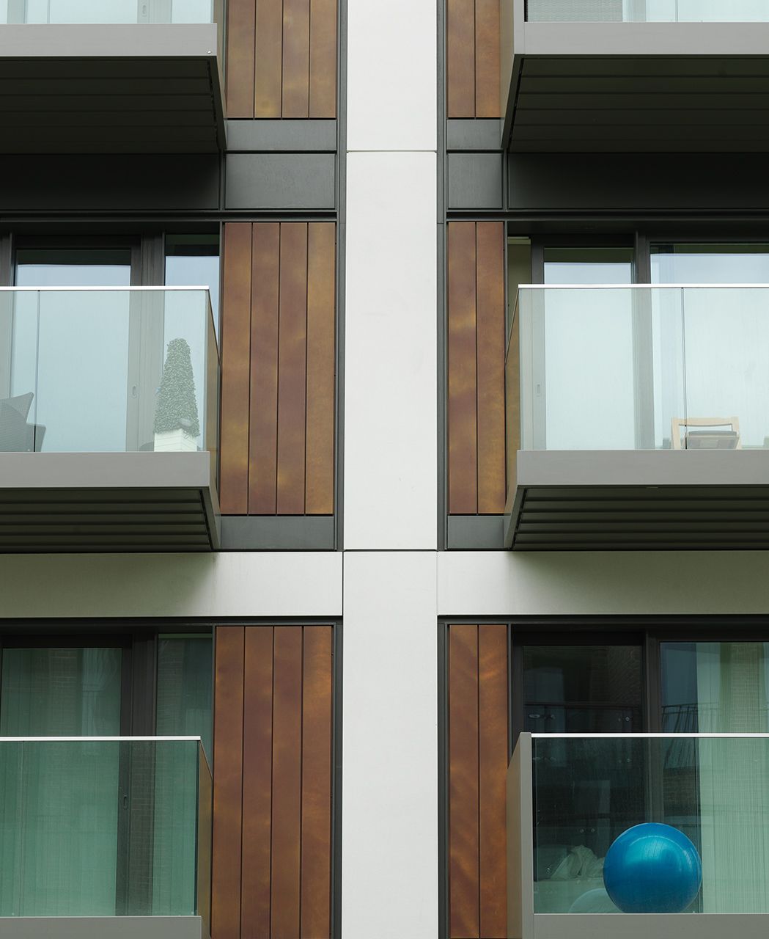All-day school Unterpfaffenhofen
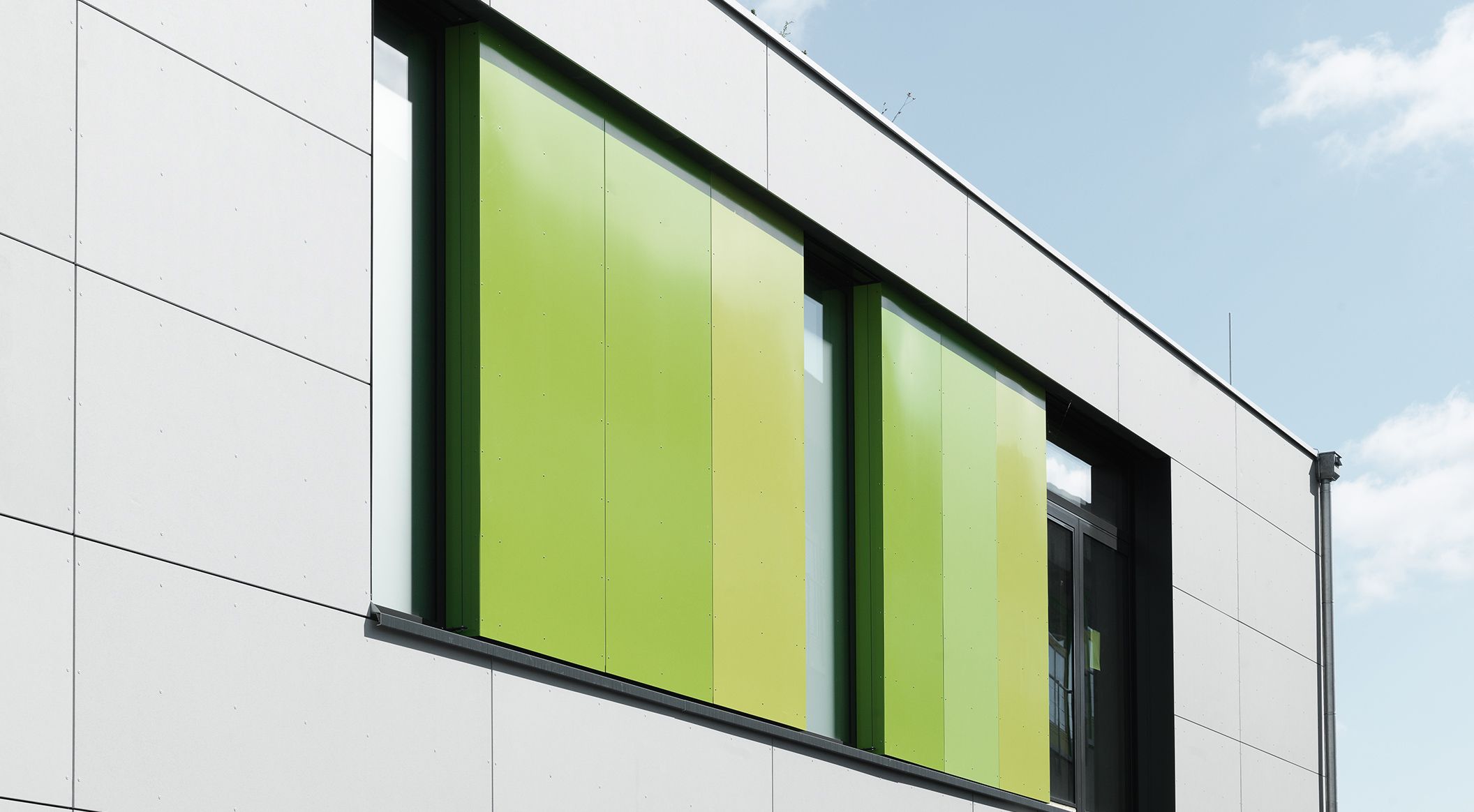
- Product
- concrete skin
- Area
- 655 m²
- Color
- ivory
- Texture
- standard
- Surface
- ferro light
- Mounting
- Rivets
- Architect
- balda Architects
- Year
- 2018
- Location
- Germering
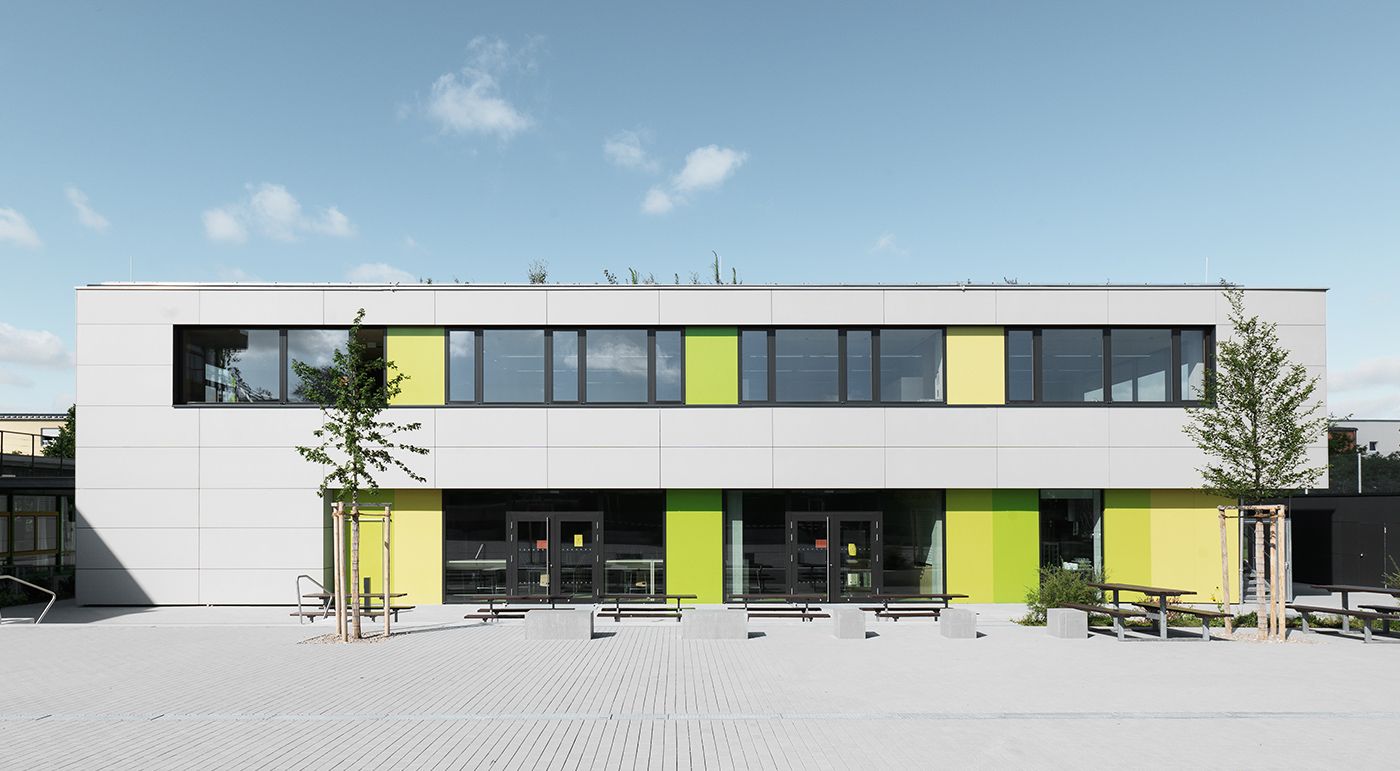
concrete skin facade
The secondary school in Unterpfaffenhofen was expanded to create the foundation for the associated all-day school. The new part is a two-storey building in the north-west area of the school site with a canteen, music room and adjoining rooms. Photos: Ditz Fejer
