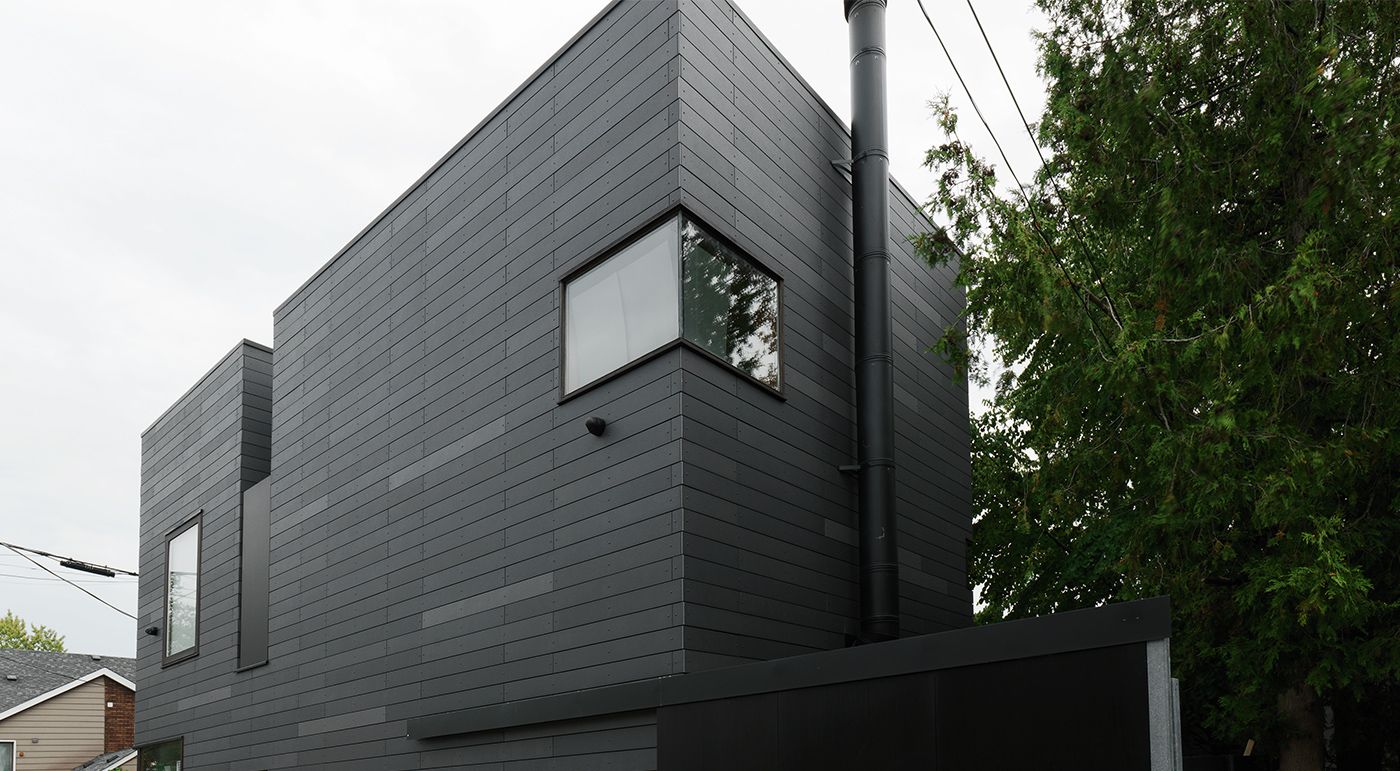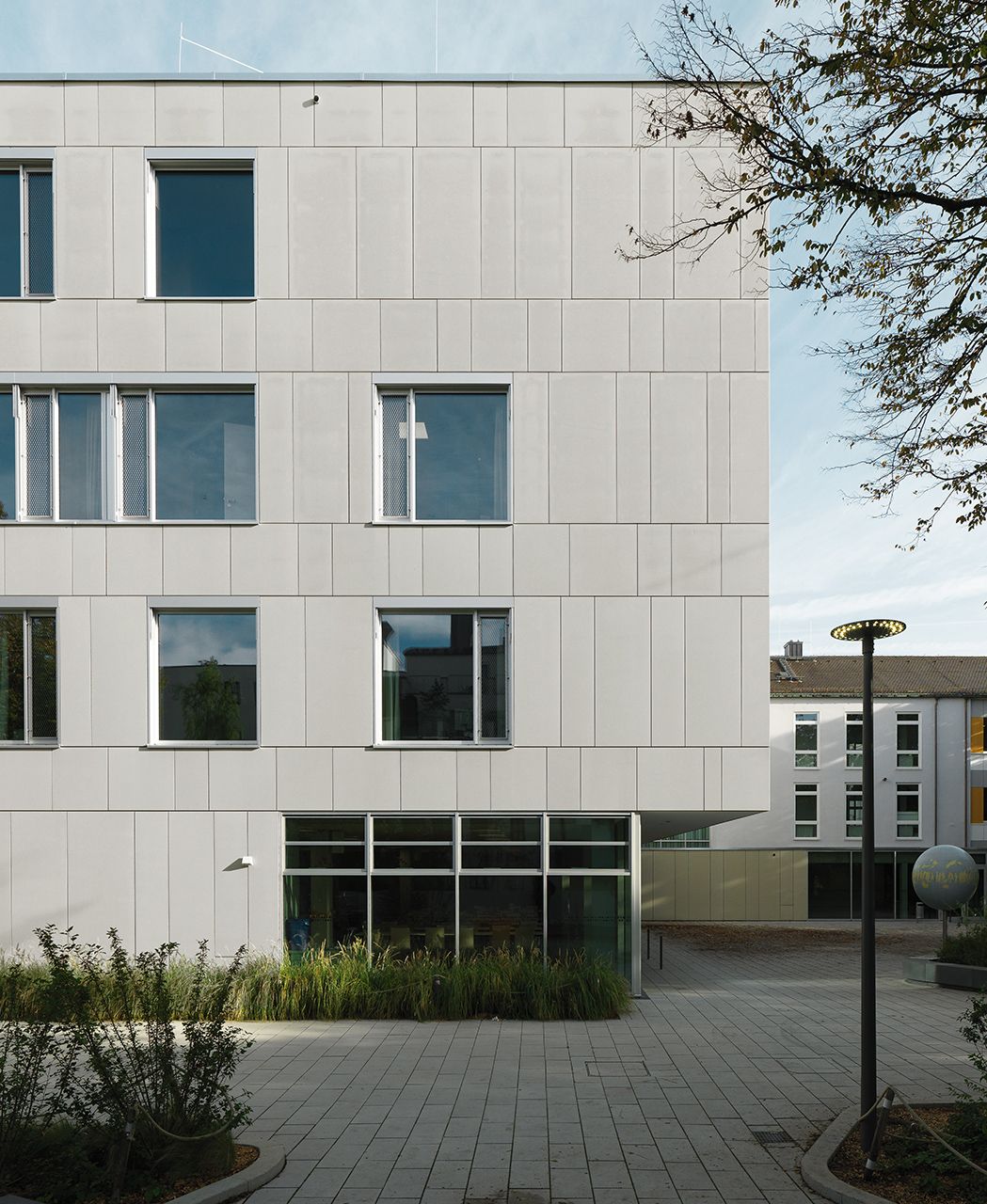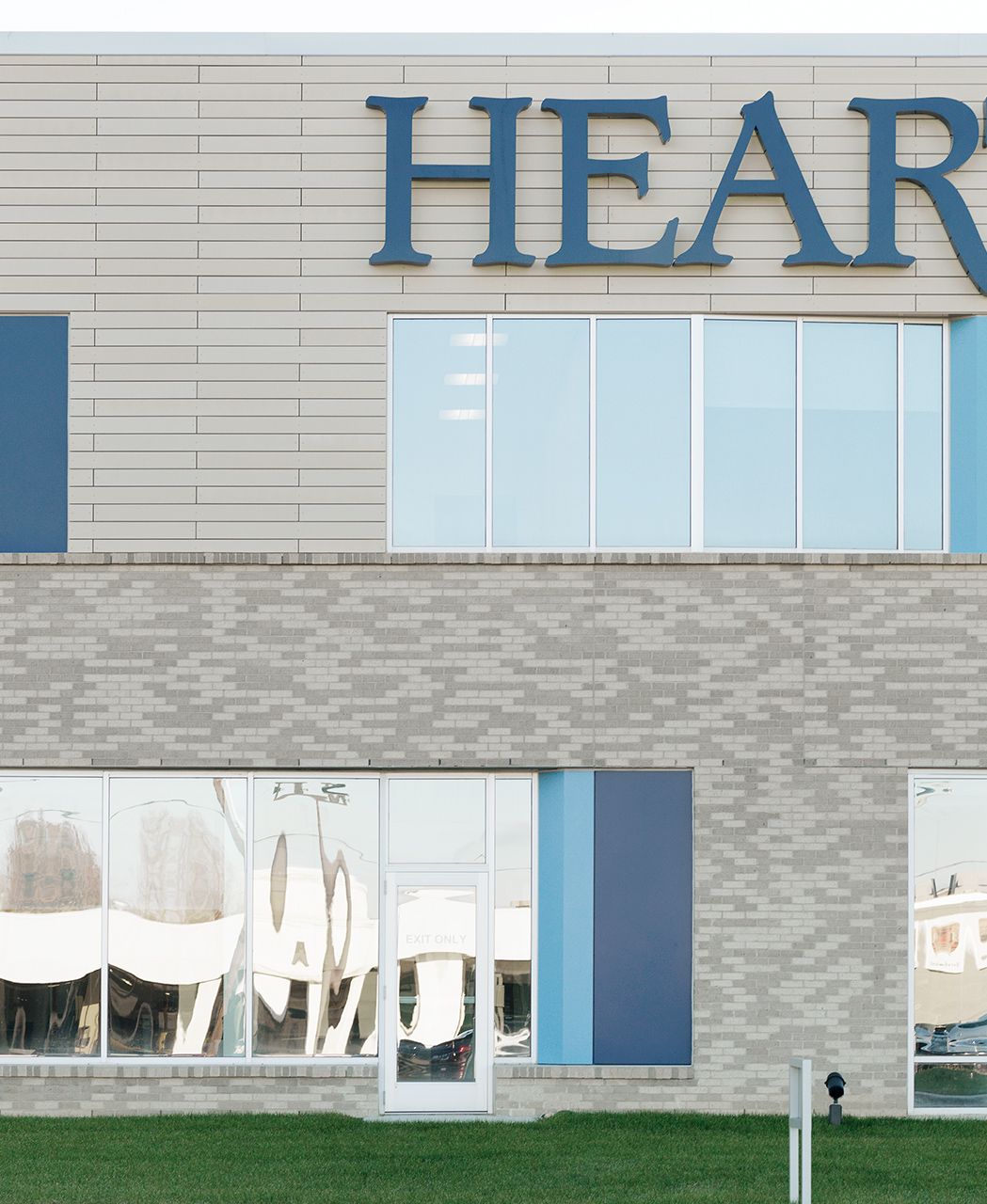Single-family house 1 Ways Lane

- Product
- öko skin
- Area
- 300 m²
- Color
- liquid black
- Texture
- standard
- Surface
- ferro, ferro light
- Architect
- Diamond + Schmitt Architects
- Year
- 2015
- Location
- Toronto

Non-combustible facade
The single-family house in Toronto was clad with öko skin slats in liquid black. Photos: Ditz Fejer





