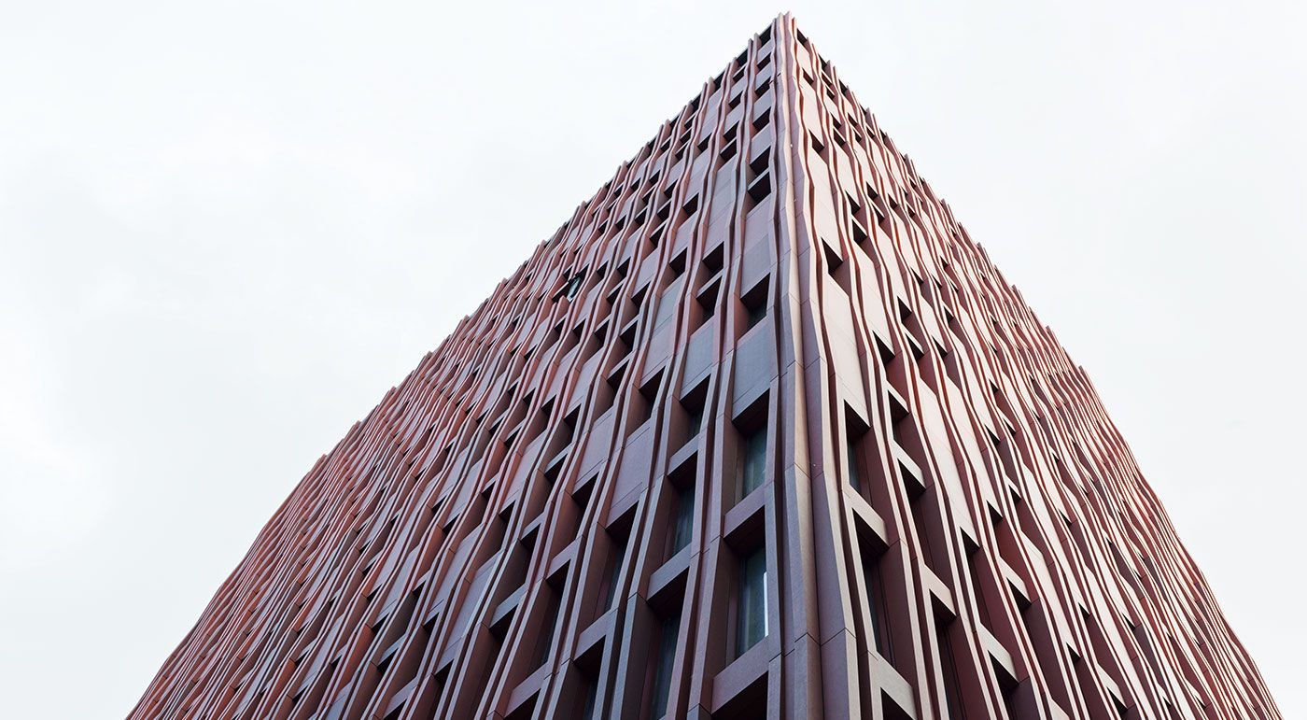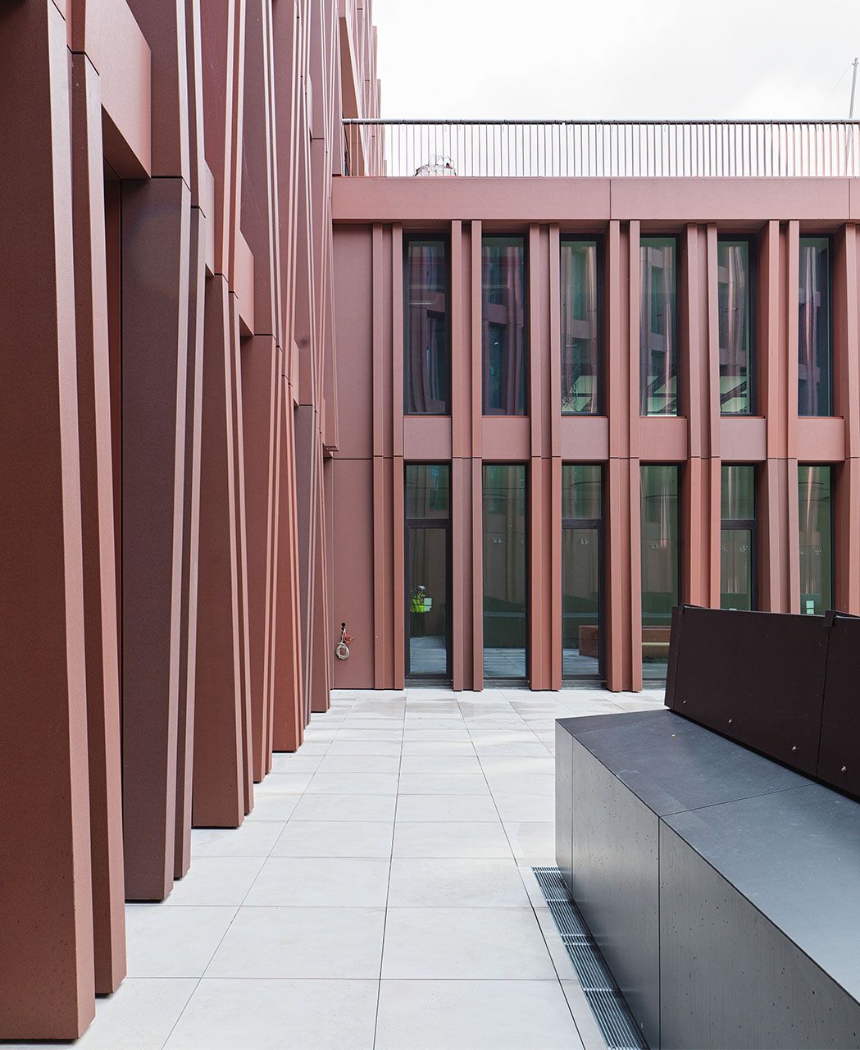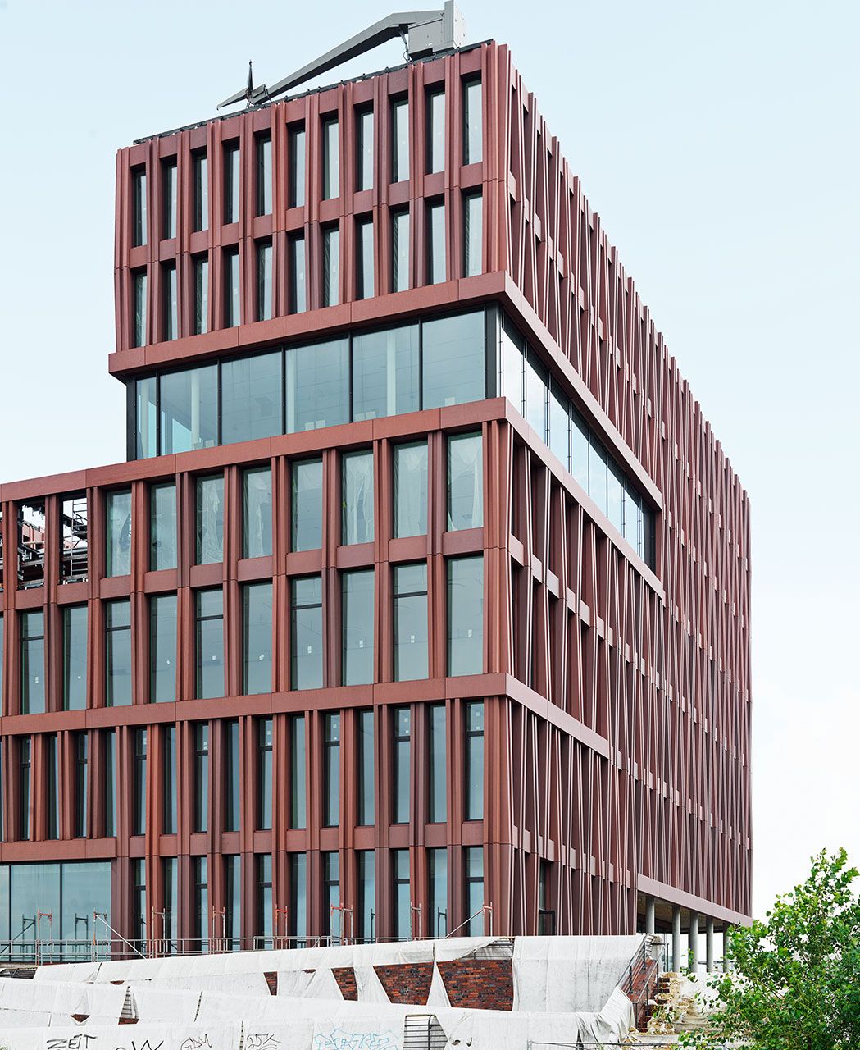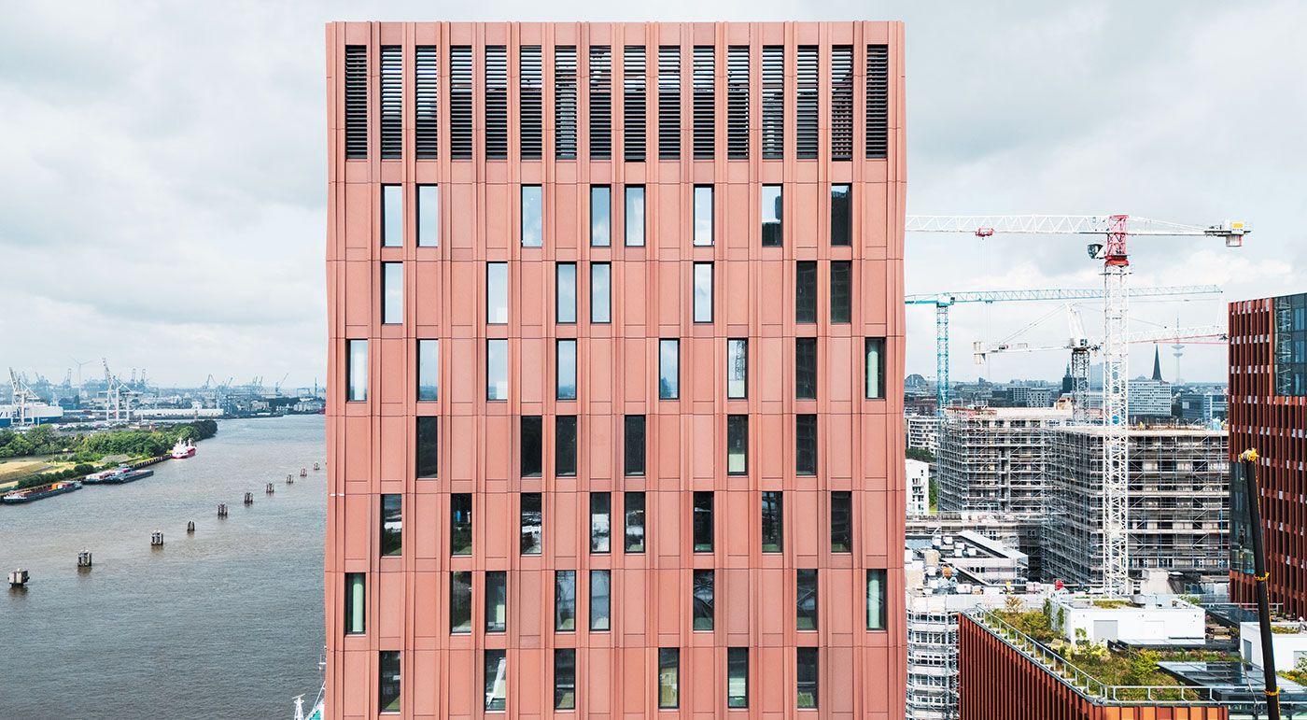Sturdy with character: Hamburg’s gateway to the city
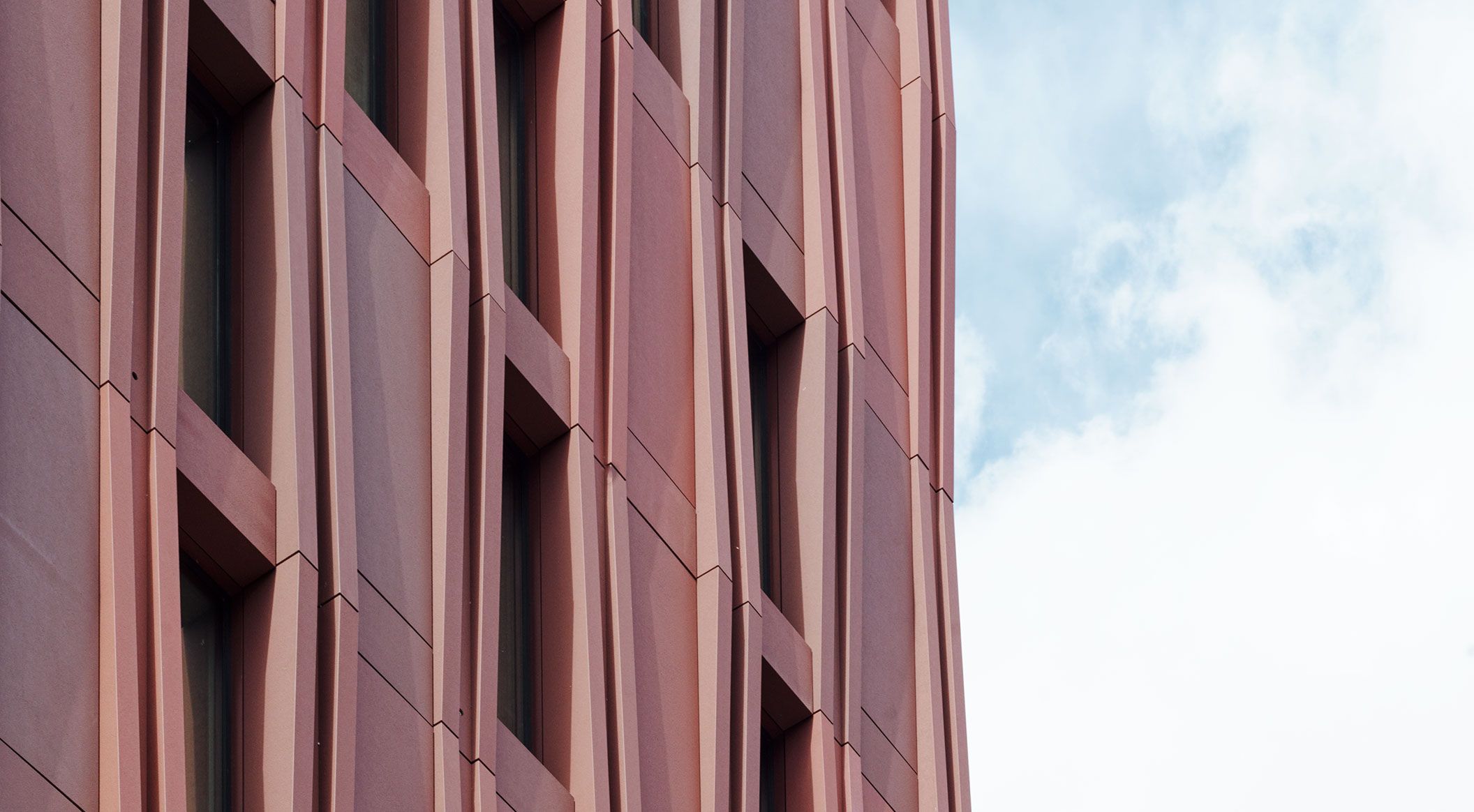
Three-dimensional formparts and concrete skin panels by Rieder give PREVIER in HafenCity a weather-resistant, distinctive concrete facade in six warm shades of red.
Located right on the Port of Hamburg, where wind and rain are part of daily life, the prevention centre of the BGW and VBG makes an architectural statement of durability and care. Its monolithic-looking glassfibre reinforced concrete exterior acts like a tailor-made shield against the elements, combining sculptural form with functional precision. Around 17,000 m² of bespoke formparts and flat large-format panels by Rieder in six warm red tones unite engineering and aesthetics into a long-lasting solution suited to the demanding conditions of exposed exposure, light construction and ease of installation.
Directly on the Elbe, the PREVIER prevention centre marks the eastern gateway to HafenCity. The 18-storey tower with its 7-storey podium was conceived as a unified whole by Munich’s Auer Weber architects and joined via a stone-like facade into a monolithic megasculpture. The warm graduated reds echo the Hanseatic brick heritage while making a contemporary mark in the new Elbbrücken quarter. The outer skin merges aesthetic ambition with functional purpose: protection from wind and rain, durability with minimal maintenance and a timeless aesthetic that will endure for decades.
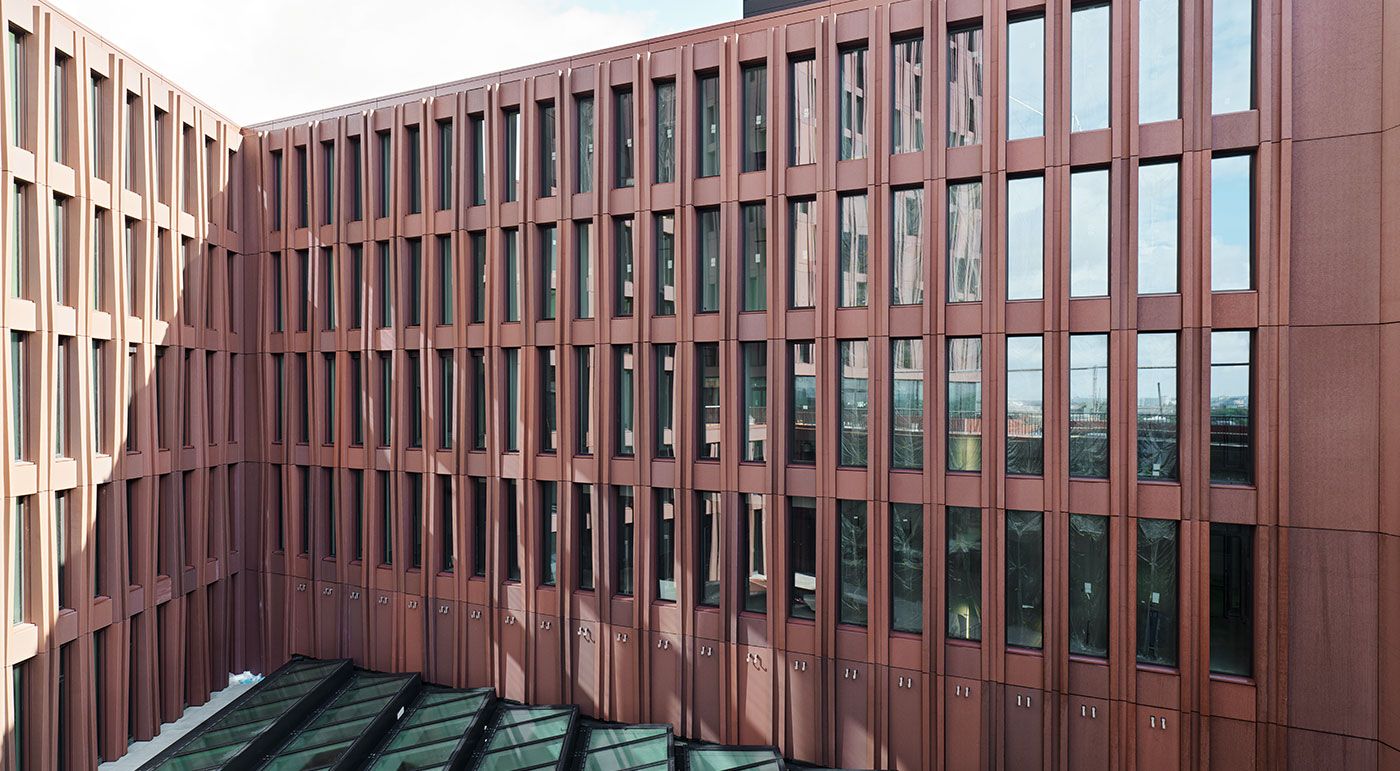
A place of openness and resilience
PREVIER is far more than an office building. It houses continuing education, advisory services and exhibitions around workplace safety and health. It signifies inclusion with an open atrium, generous public spaces, and an accessible ramp. The durable, weather-resistant building envelope made of formparts and concrete skin by Rieder stands as a symbol of protection and a design that invites people to feel safe and welcome.
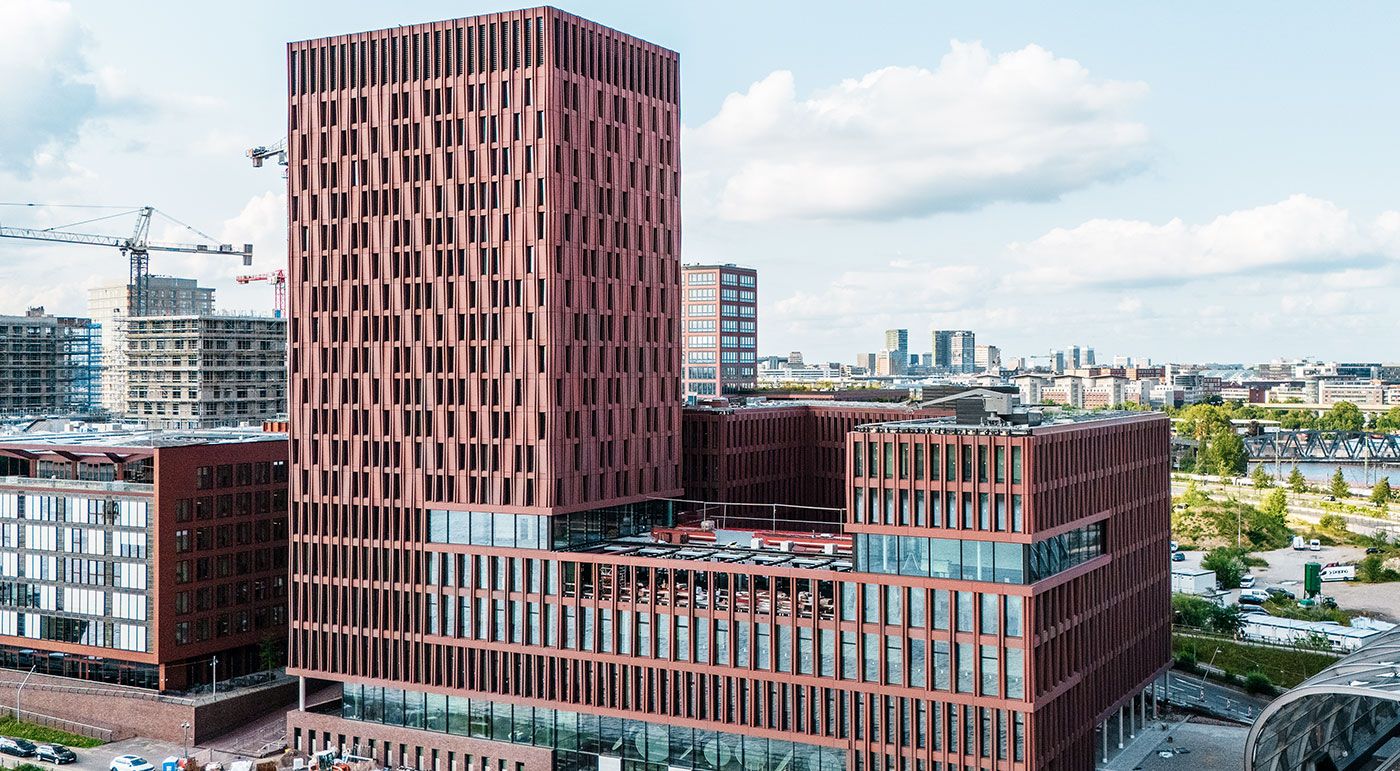
Tailored combination of formed parts and panels
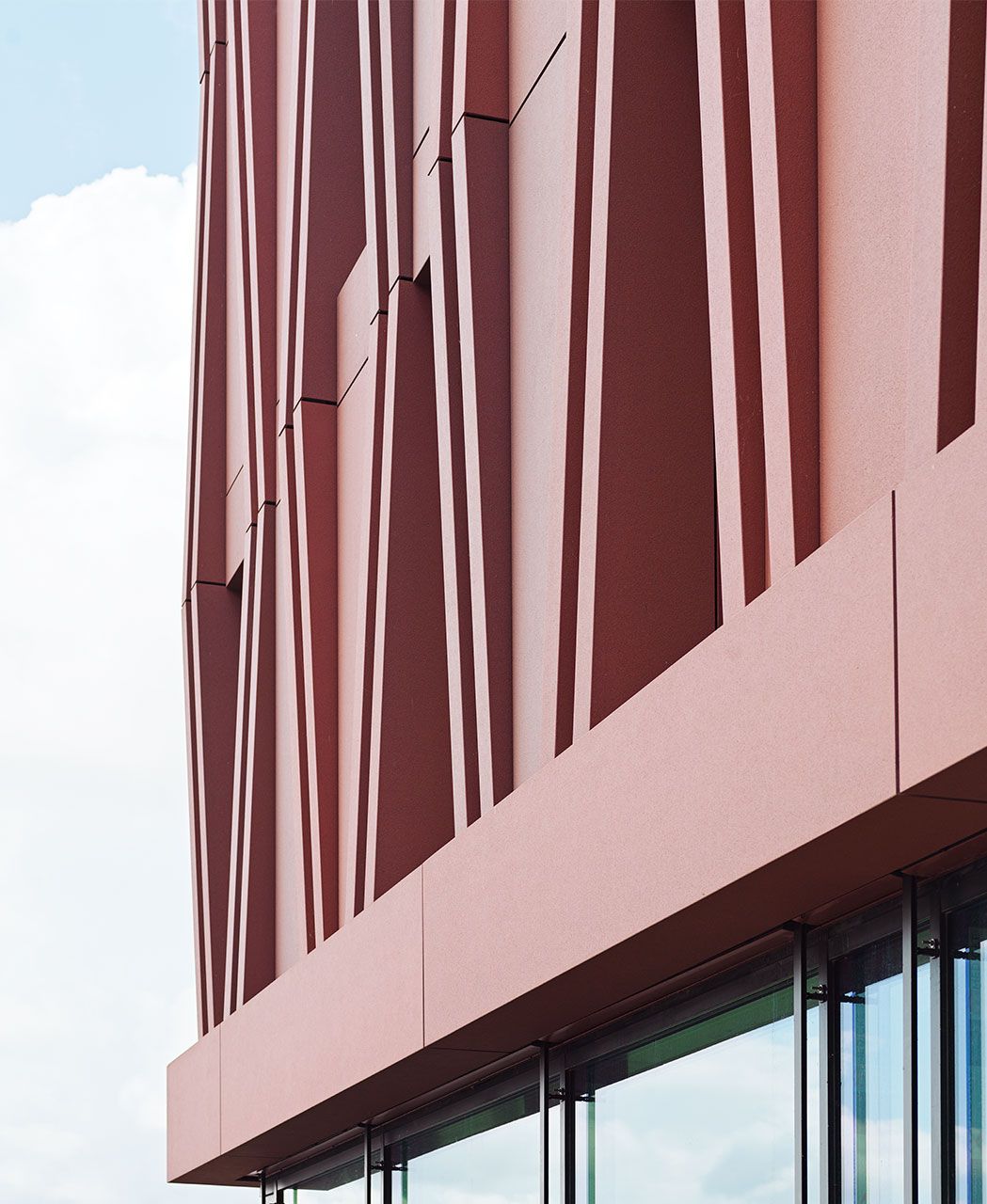
The facade solution relies on a precisely coordinated combination of 3D elements and large-format glassfibre reinforced concrete panels. Approximately 2,645 vertical pilaster strips in a double-U-profile, 2,500 horizontal parapet profiles in U-form and about 1,500 m² of panels were produced in six custom red tones – shades developed by Rieder in close collaboration with the architects and client through a multi-stage matching process. This uniformity across all elements ensures consistent colour quality and reinforces the monolithic impact of the building envelope. The flat panels deliver calm surfaces, while sculptural pilasters and parapets provide depth, articulation and shading. Two distinct finishes were used: the vertical pilasters in “ferro light” and the horizontal parapets in “ferro plus”. The differing degrees of sand-blasting produce optical depth and a varied tactile experience, making the facade visually and physically engaging. This design flexibility – with uniform colour and finish across all components – allows architects a wealth of variants and forms without disrupting the overall visual harmony.
From mock-up to reality
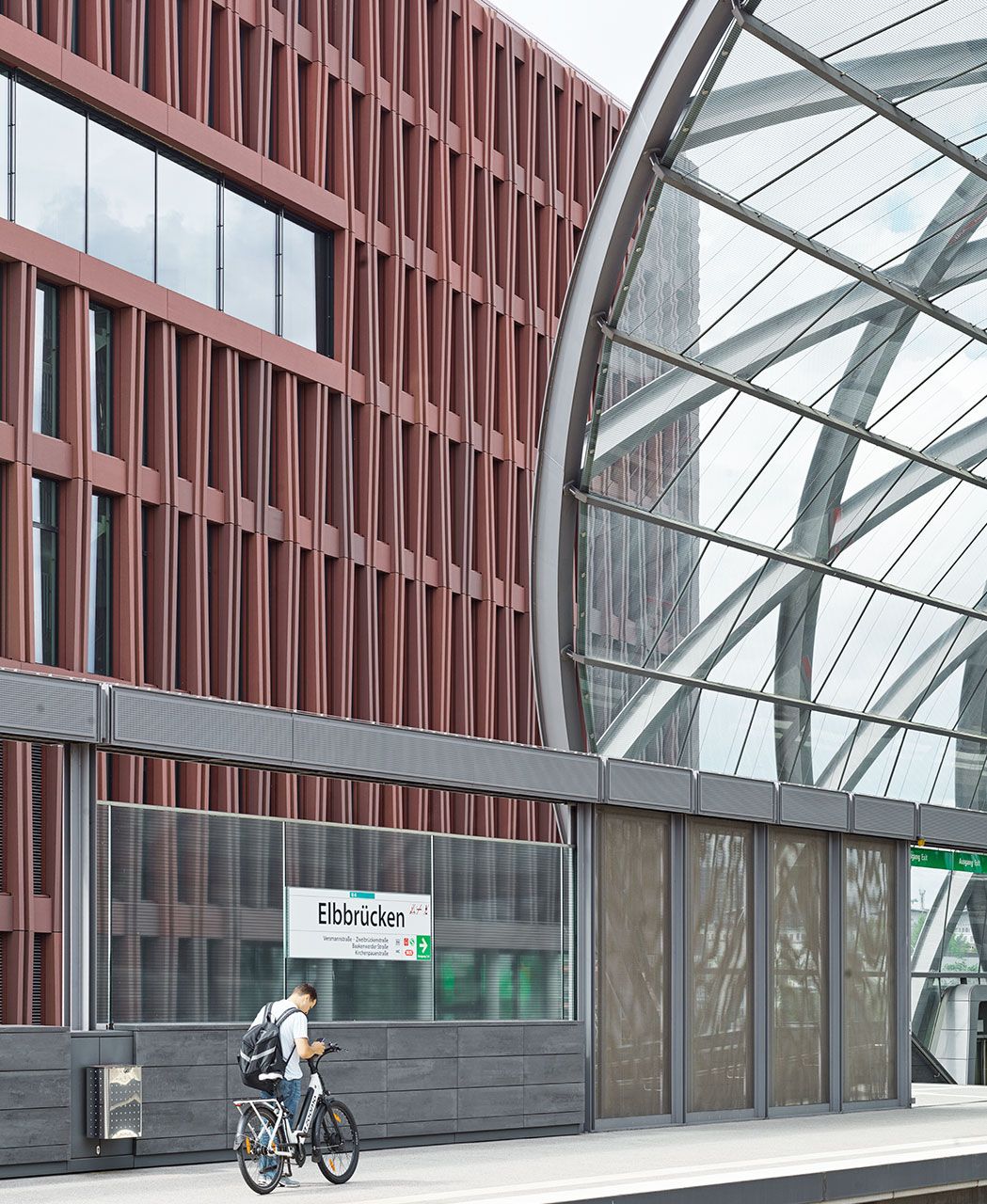
Colours and forms were tested in a large-scale mock up on site under real-world conditions as part of a “rendering-to-realisation” process. The interplay of materiality, light and surface could be directly assessed in natural weather, informing the final execution and ensuring coherence in the urban context.
Weather-resistant, lightweight and assembly-friendly
Hamburg’s climate of wind and rain placed high demands on the facade. Glassfibre reinforced concrete from Rieder provides a robust, weather-resilient surface at reduced weight – simplifying installation on the over-60-metre tower. Given the dense inner city location, elements had to be lifted by crane onto the roof and installed top-down. Together with the facade contractor, bespoke planning and logistics solutions were developed to ensure efficiency and safety.
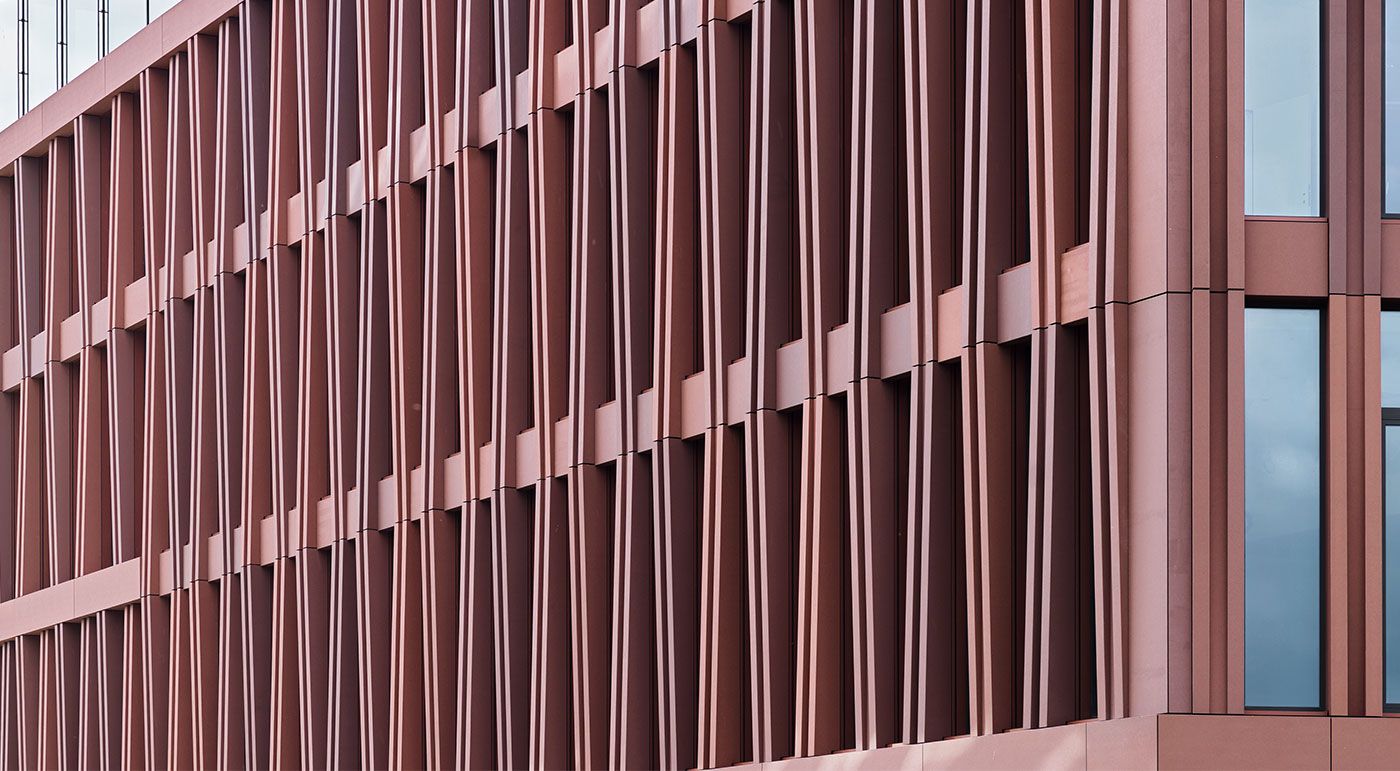
Integrated system solution for sustainable architecture
As a system provider, Rieder delivers a fully integrated solution. The combination of formparts and panels in uniform surface quality offers design freedom, reliability in planning and cost and reduced installation time. Factory pre-assembly and clever fixing systems guarantee precision on site. At the same time, Rieder emphasises resource-conserving production and sustainable materials. The result in Hamburg is a building that is not only functional and aesthetic but also contributes to long-term sustainable urban development.
