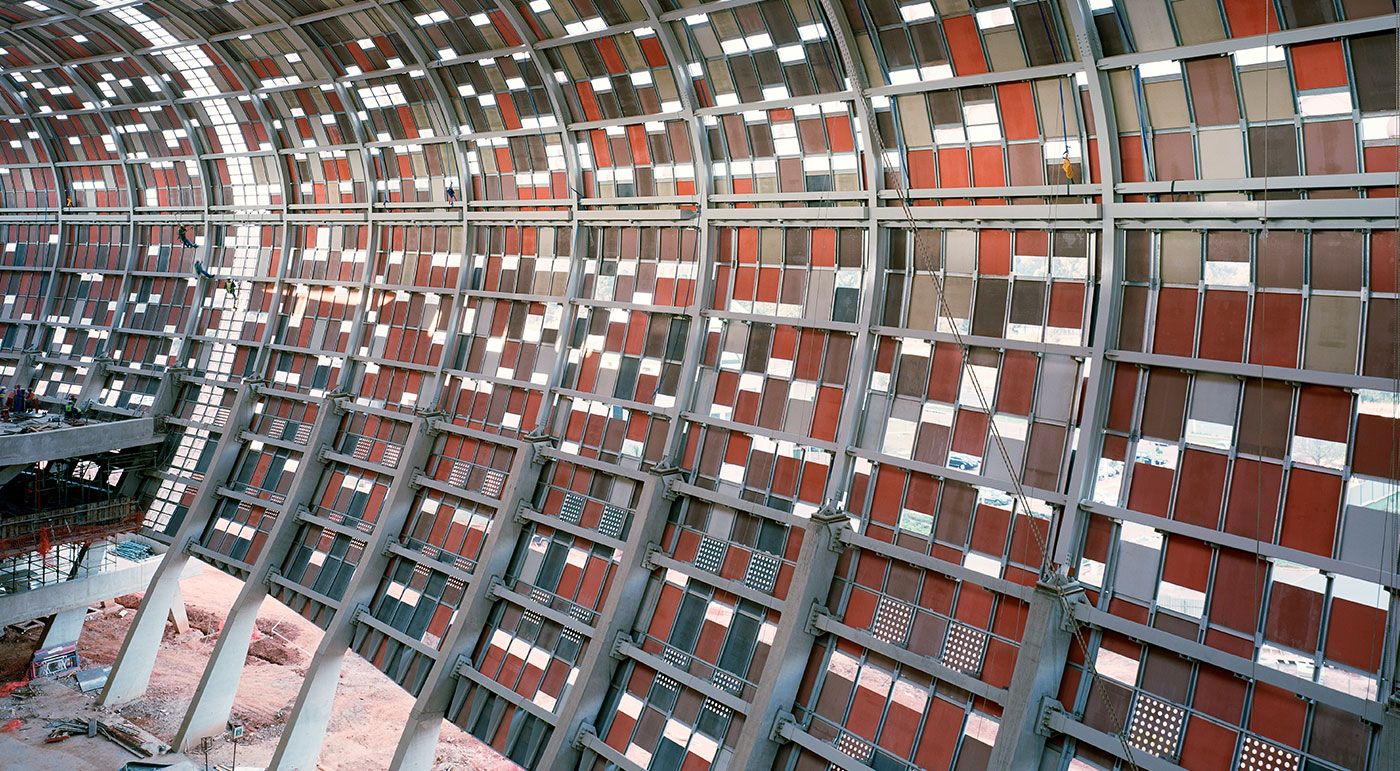Old but gold – sustainable architecture that endures
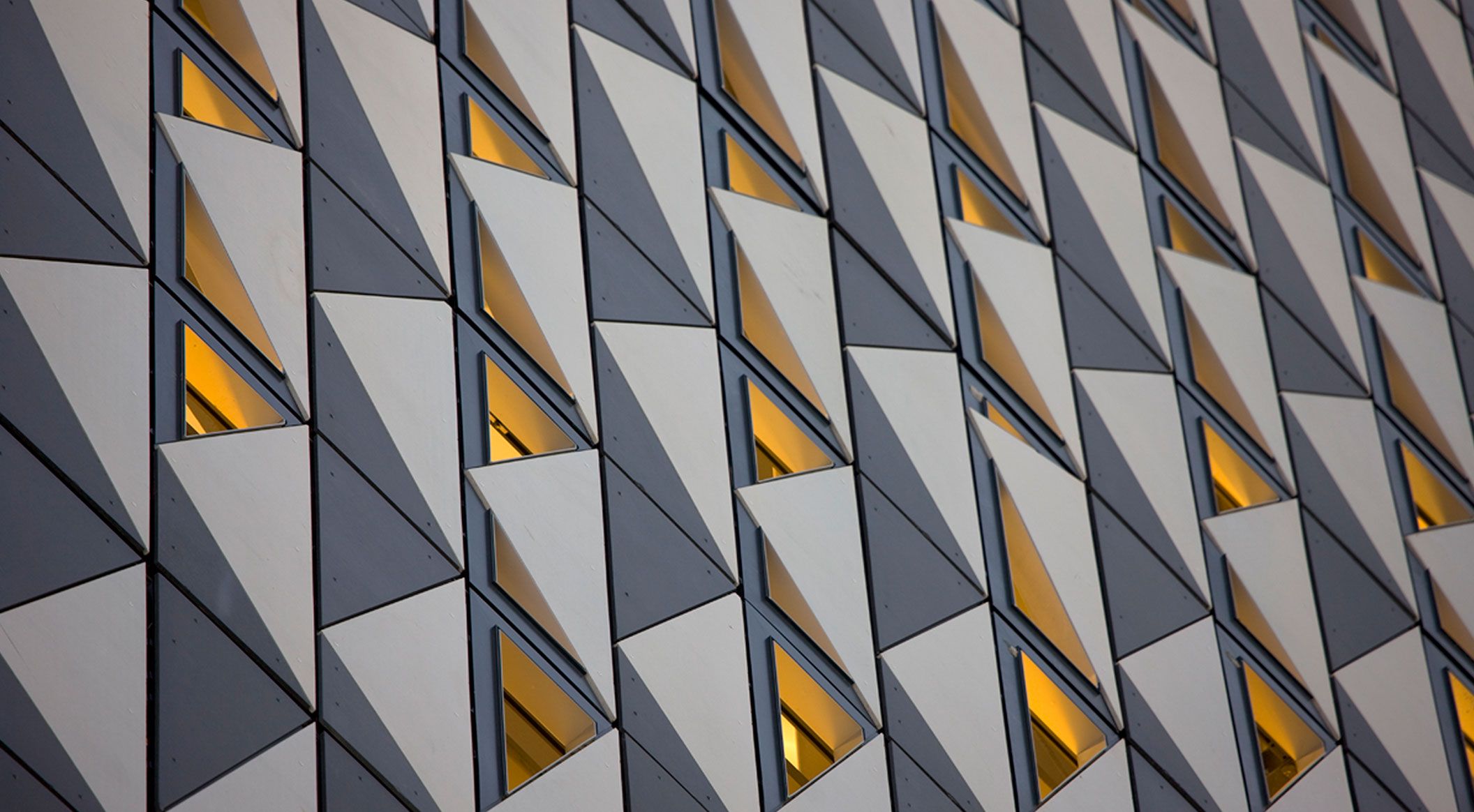
Focus on consistency
At a time when resource scarcity, climate change and energy efficiency significantly shape architecture, robust, low-maintenance and sustainable materials are increasingly crucial. Rieder’s glassfibre reinforced concrete meets these demands impressively: it is weather- and fire-resistant, long-lasting, just 13 mm thin and flexible. Moreover, the material requires minimal maintenance. Its strength lies not only in technical performance but also in marrying functionality with design freedom. A wide palette of colours, textures and forms enables versatile and bespoke architectural expression.
Two projects from 2008 and 2010 exemplify how long-lasting materials can support sustainable resource use and remain uncompromised in both design and technical performance after nearly 17 years.
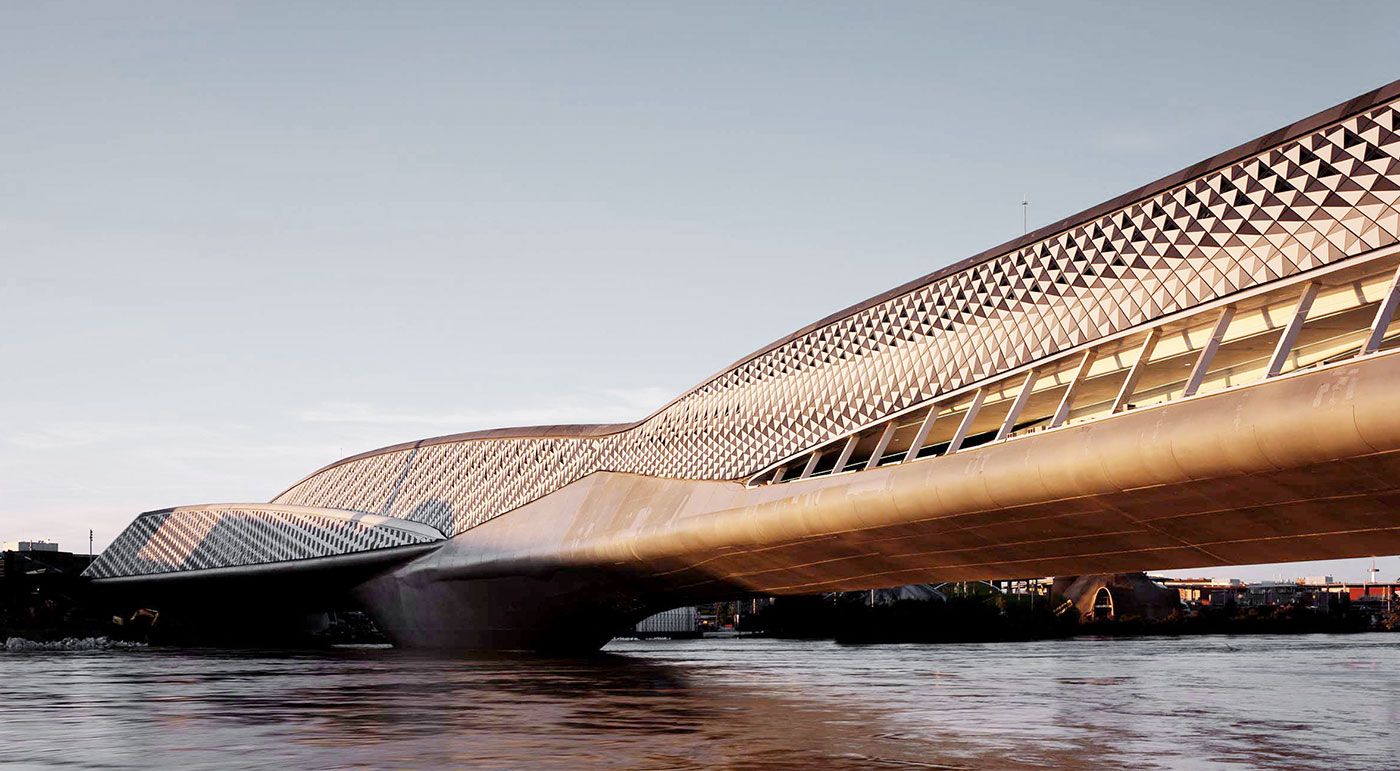
Architectural bridge between design and sustainability
The Zaragoza Bridge Pavilion, designed by Zaha Hadid Architects, is one of the most iconic landmarks of Expo 2008 in northern Spain. The Expo theme “Water and Sustainable Development” is echoed not only in the concept but also in the materials. This habitable, multi-level pedestrian bridge spans the Ebro River, connecting the city of Zaragoza with the Expo grounds. Its organic, gently curved form draws inspiration from the natural flow of water and evokes a blossoming gladiolus flower, with four overlapping elements forming a diamond-shaped cross-section.
The shimmering facade consists of approximately 29,000 triangular glassfibre reinforced concrete elements in varying shades of grey. The design visually captures the theme of water: the refined pattern produces an effect reminiscent of fish scales. The triangular panels lend depth and vitality to the exterior and reflect the multifaceted movement of water. These panels not only excite visually, but also meet the highest standards of sustainability, durability and resilience, which were central to the architects’ decision to choose Rieder for this pavilion.
African identity meets hi-tech facade
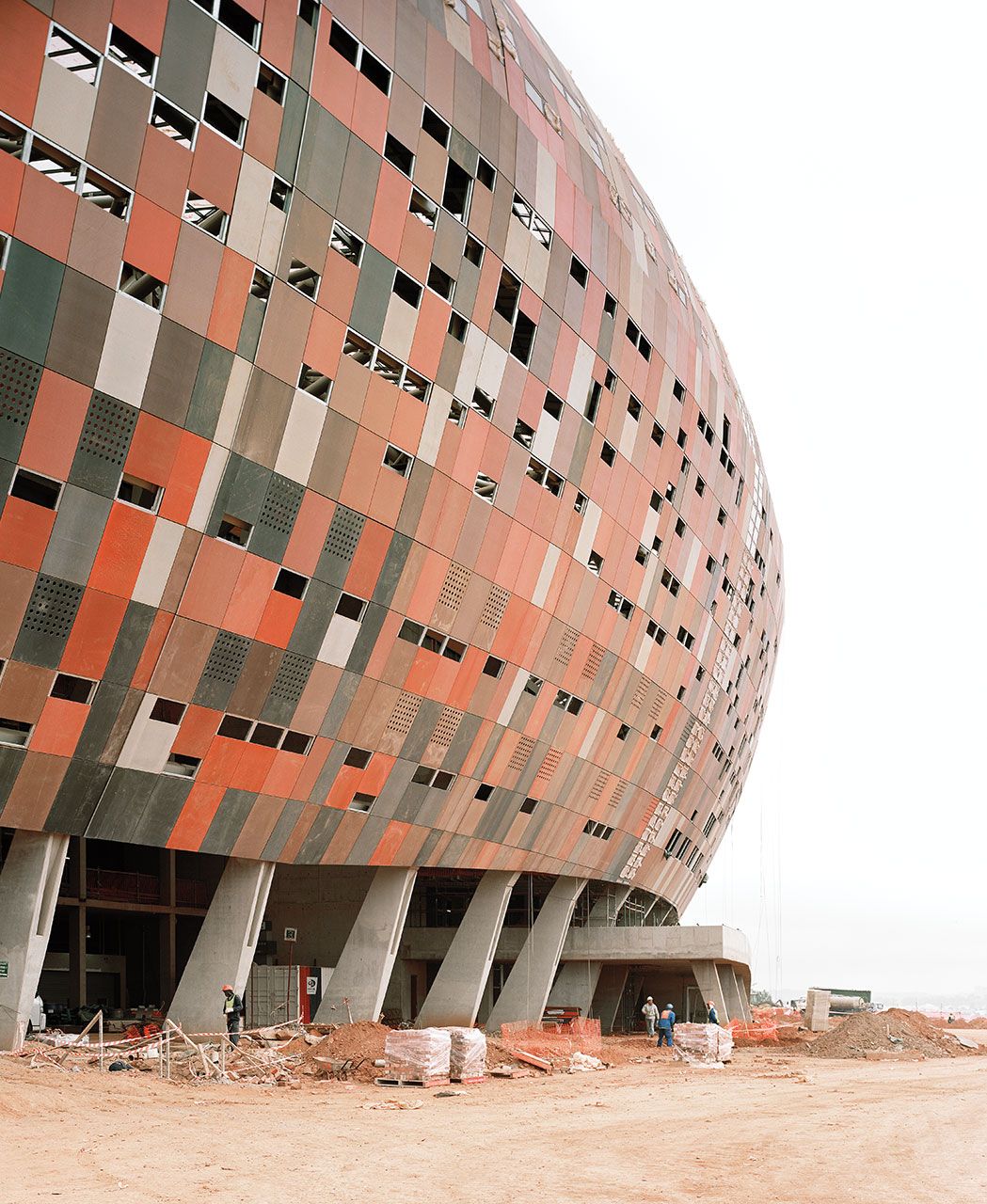
The Soccer City Stadium in Johannesburg, designed by Boogertman + Partners in collaboration with Populous, compellingly demonstrates how traditional culture and modern technology can harmonise. For the FIFA World Cup, held from 11 June to 11 July 2010 for the first time in South Africa, a forward-looking facade concept was realised. The new exterior echoes the shape and colour palette of the calabash, a traditional African drinking vessel. The outer shell comprises around 40,000 bespoke glassfibre reinforced concrete panels in different sizes and hues. The natural tones and textures reflect the earthy warmth of Africa, embodying authenticity and cultural resonance.
Comprehensive overall concept
A comprehensive facade solution was developed for the project: this included facade modularisation, a bespoke colour code system, intelligent integration of the substructure, on-site pre-assembly and the construction of a field factory. In total, 2,100 modules, each consisting of 16 fibreC panels, were assembled on site. This approach enabled not only efficient logistics but also an economical and resource-conscious build. The 13 mm thin panels are weather-resistant, low maintenance and stand up to extreme climate conditions.
By using perforated panels and glass elements, the complex facade also achieves optimal natural lighting, reinforcing the design concept of openness and cultural connection.
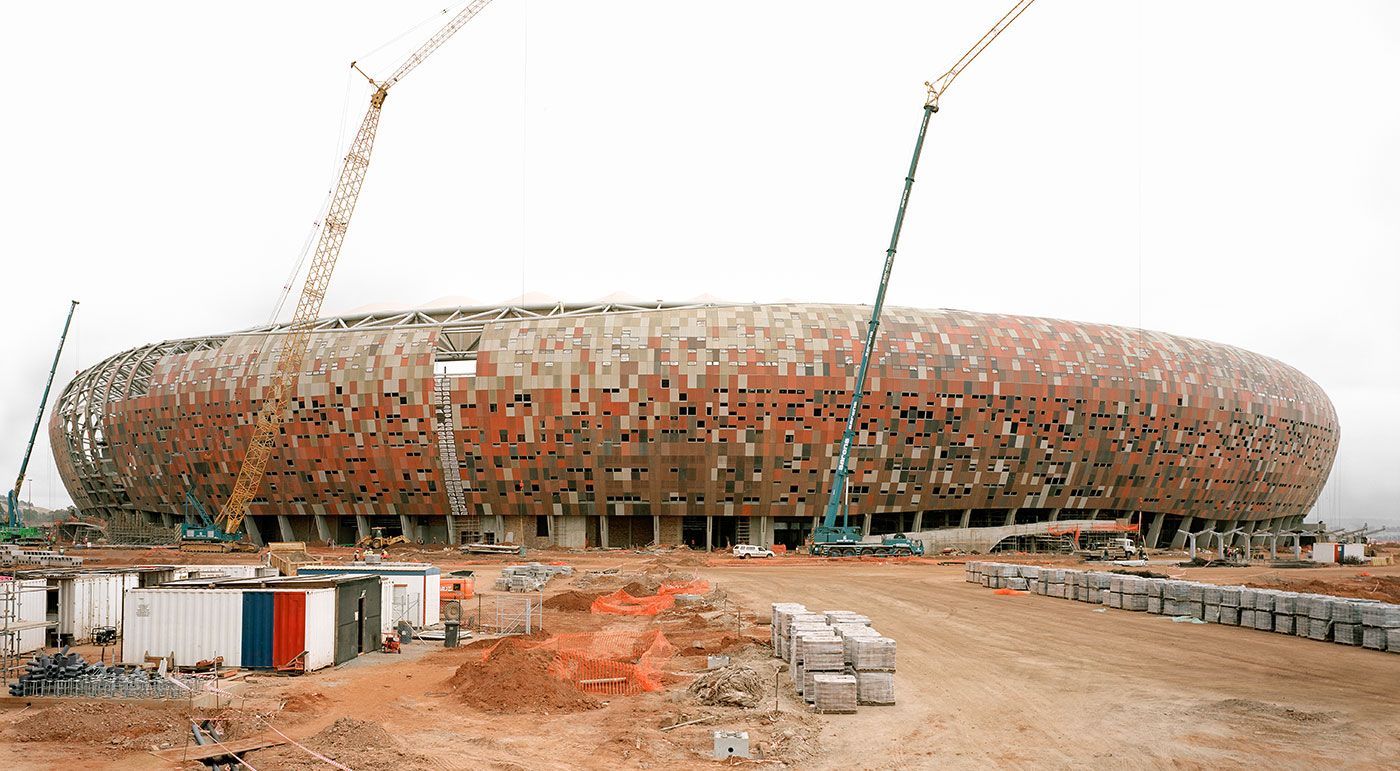
Durability as a principle of sustainability
Both projects demonstrate that true sustainability lies not only in the ecological footprint of construction but above all in material longevity and enduring architectural quality. What stands today need not be renovated tomorrow, that saves resources, energy, time and cost. With fibreC glassfibre reinforced concrete, Rieder offers a material solution that meets these demands while offering maximum design freedom. The material is enduring, aesthetically satisfying and sustainable in the long term.
