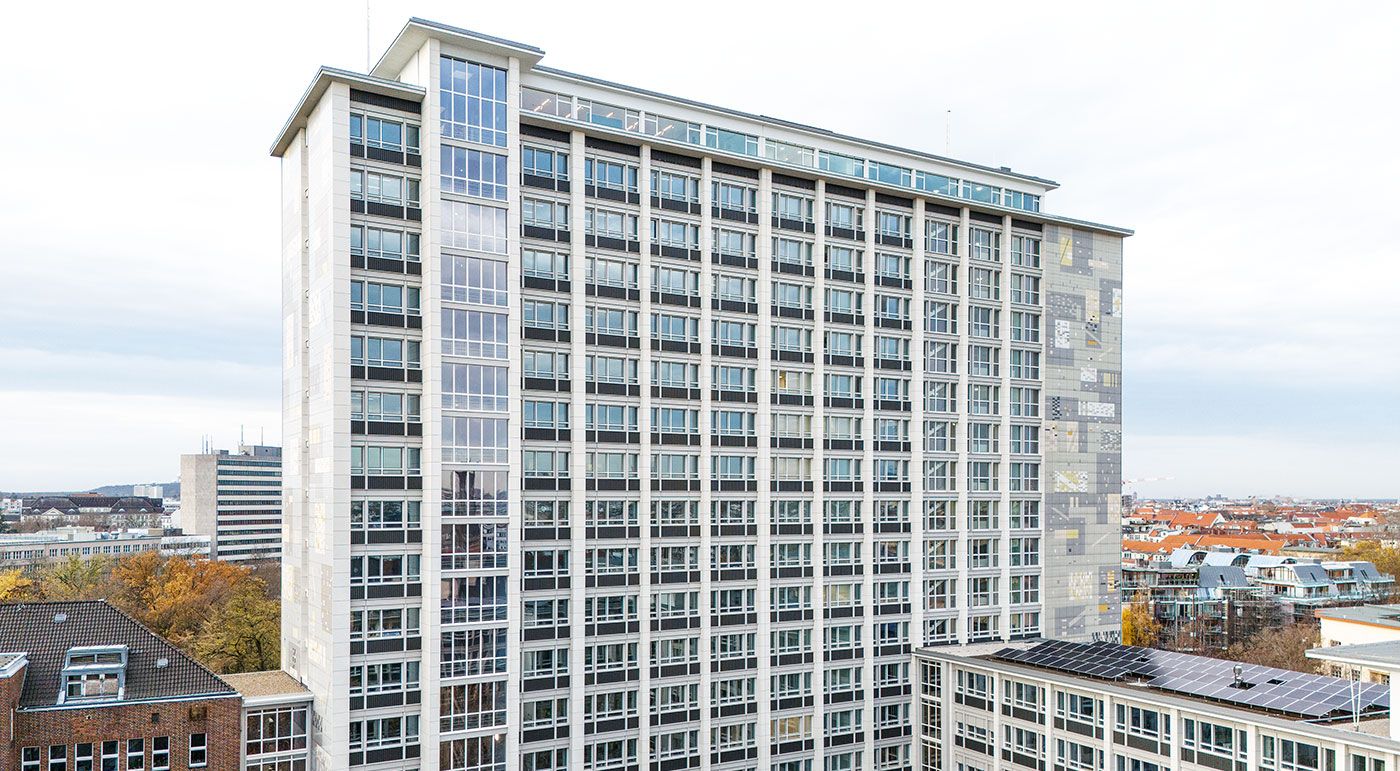Revitalisation Measures for a Historic High-Rise in Berlin
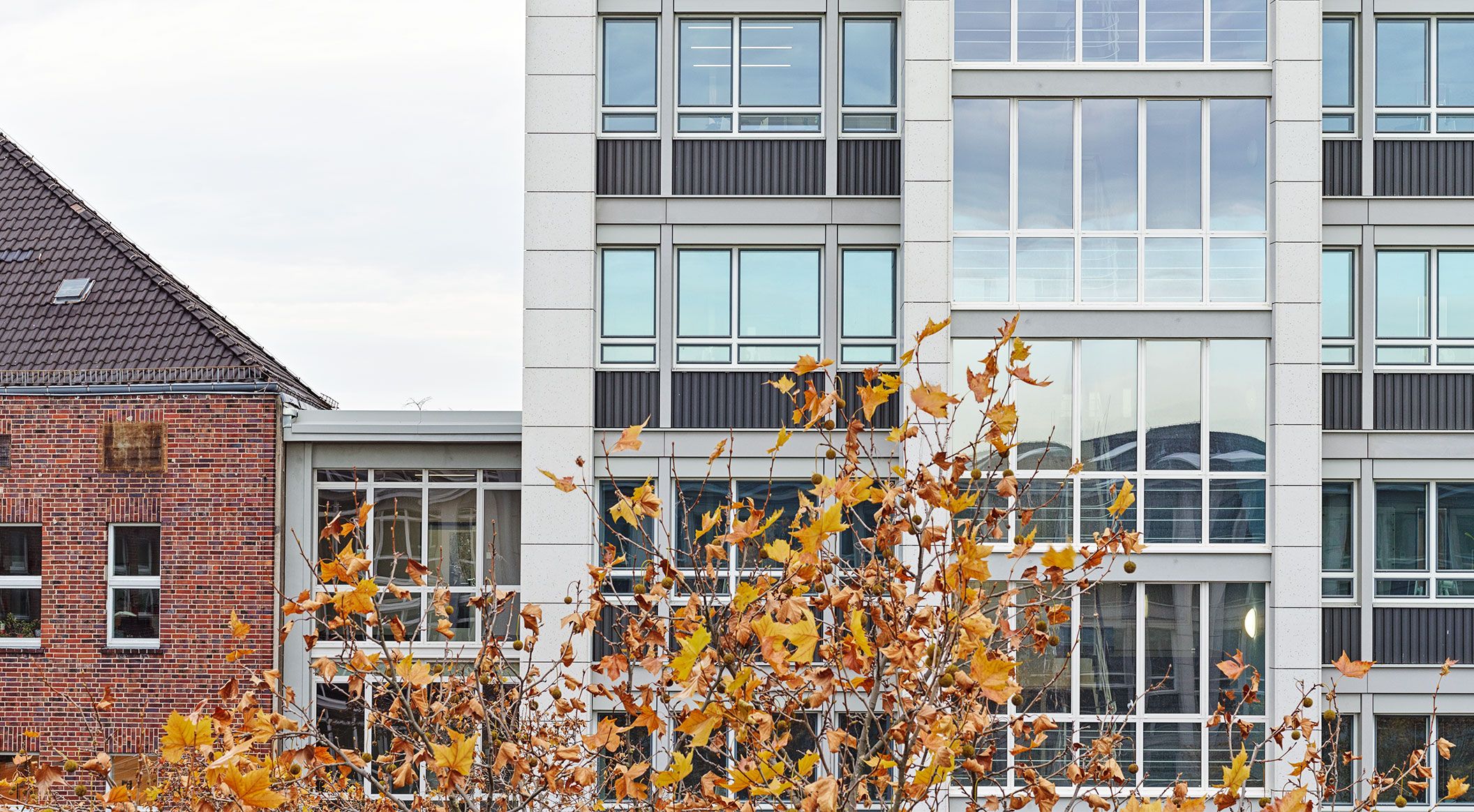
For the refurbishment of the defining facade of what was once Berlin's tallest office tower, 3,500 formed parts made of glassfibre reinforced concrete by Rieder were installed.
These durable concrete elements ensure the building's extended lifecycle while simultaneously modernising the building envelope with an architecturally appealing design.
The listed office building housing the Senate Department for Urban Development, Construction, and Housing on Württembergische Straße underwent comprehensive renovation. Emphasis was placed on resource-efficient construction and extending the lifespan of the ageing structure. The facade refurbishment featured 3D glassfibre reinforced concrete elements from Rieder. The suspended elements are honest in materiality and exude a timeless charm, in keeping with the listed status. This created a sophisticated synthesis between heritage preservation and contemporary architecture. By reusing the existing structure, the original form was retained, grey energy conserved, and no additional land was sealed.
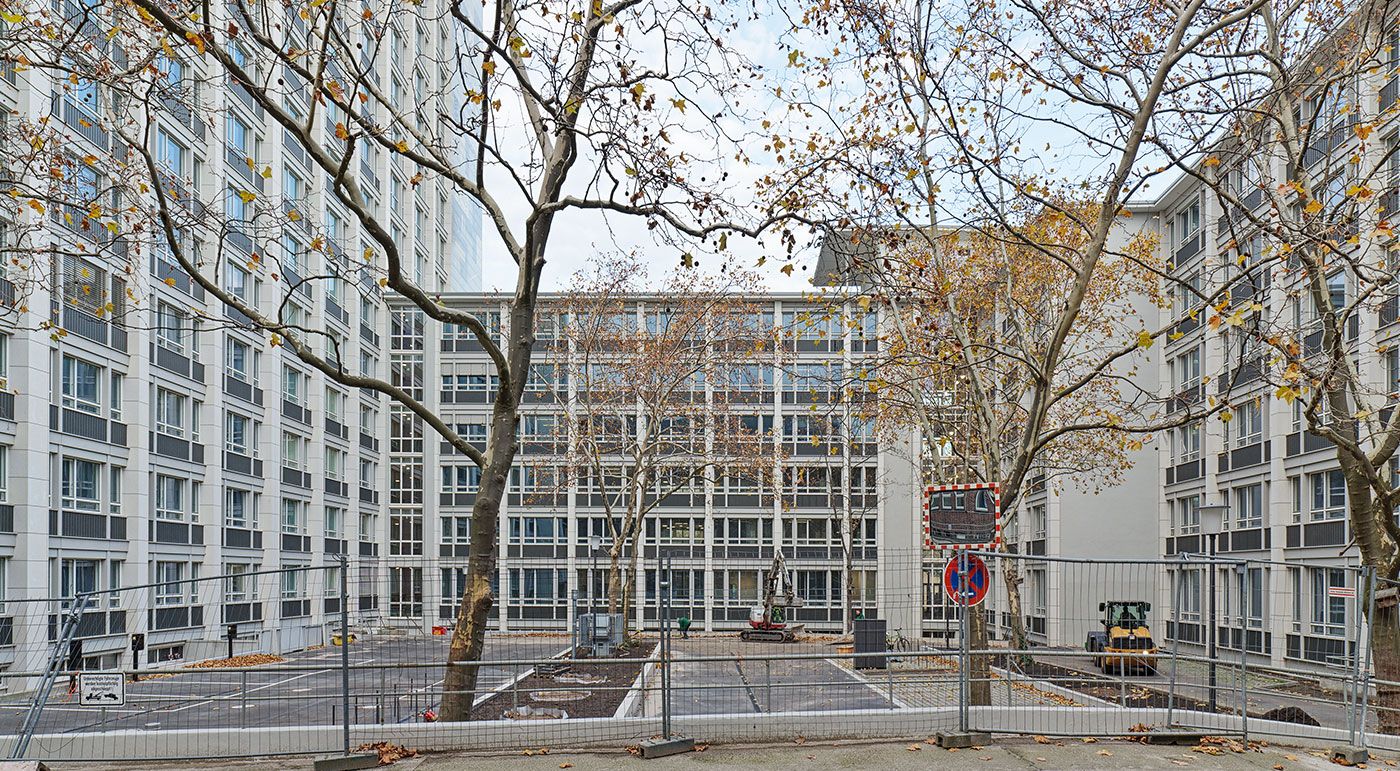
Harmonising Heritage Preservation and Modern Office Standards
Kahlfeldt Architects elegantly met the client's requirements - BIM Berliner Immobilienmanagement - through holistic building planning that considers future operational and maintenance costs, comprehensive pollutant remediation, and the goal of achieving silver certification for sustainable construction while respecting the building’s heritage.
"The Württembergische Straße 6, as a 1950s building, came with many surprises, some only discovered once construction began. Alongside pollutants and structural damage, the challenge was harmonising the heritage office's regulations with the demands of a modern office building," said Alin Schwarzkopf, project manager at Kahlfeldt Architects.
Tailored System for High Demands
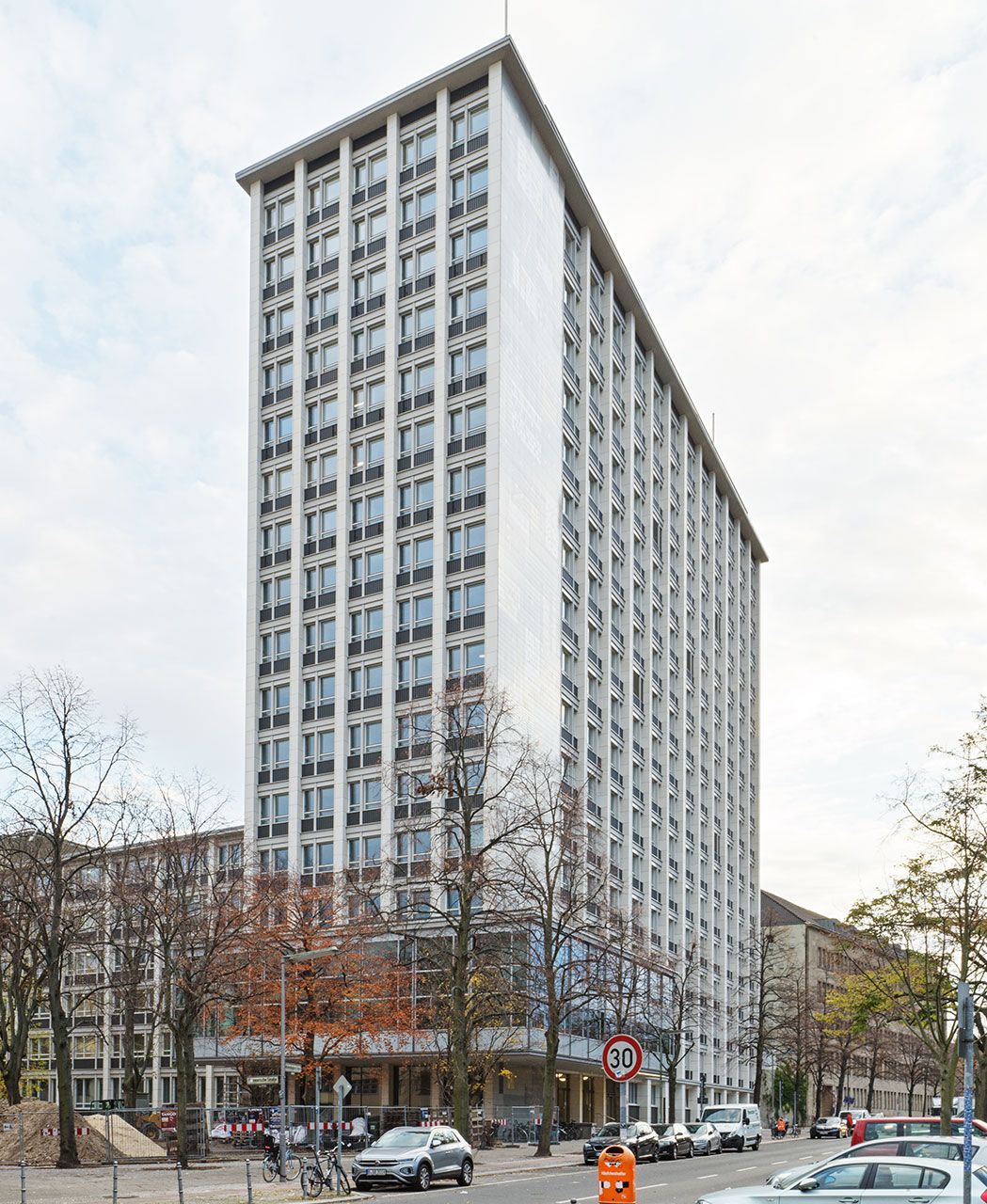
The exterior areas of the building were modernised, and the main entrance made barrier-free, enhancing the facade’s impact. Maintaining the historic character of the exterior was paramount. Rieder developed a custom facade solution tailored to the project and its heritage requirements. A total of 7,000 linear metres of moulded L- and V-shaped elements in ivory were delivered as ready-to-hang components. The relatively lightweight concrete parts are flexible to process, contributing to the project's feasibility. These formparts are ideal for complex facade geometries due to their low weight and high span capabilities. Prefabrication in a weather-independent factory setting ensured high quality and rapid on-site assembly. A simple hanging system allowed for on-site adjustments, precise fitting, and concealed installation.
Durability Defines Sustainability
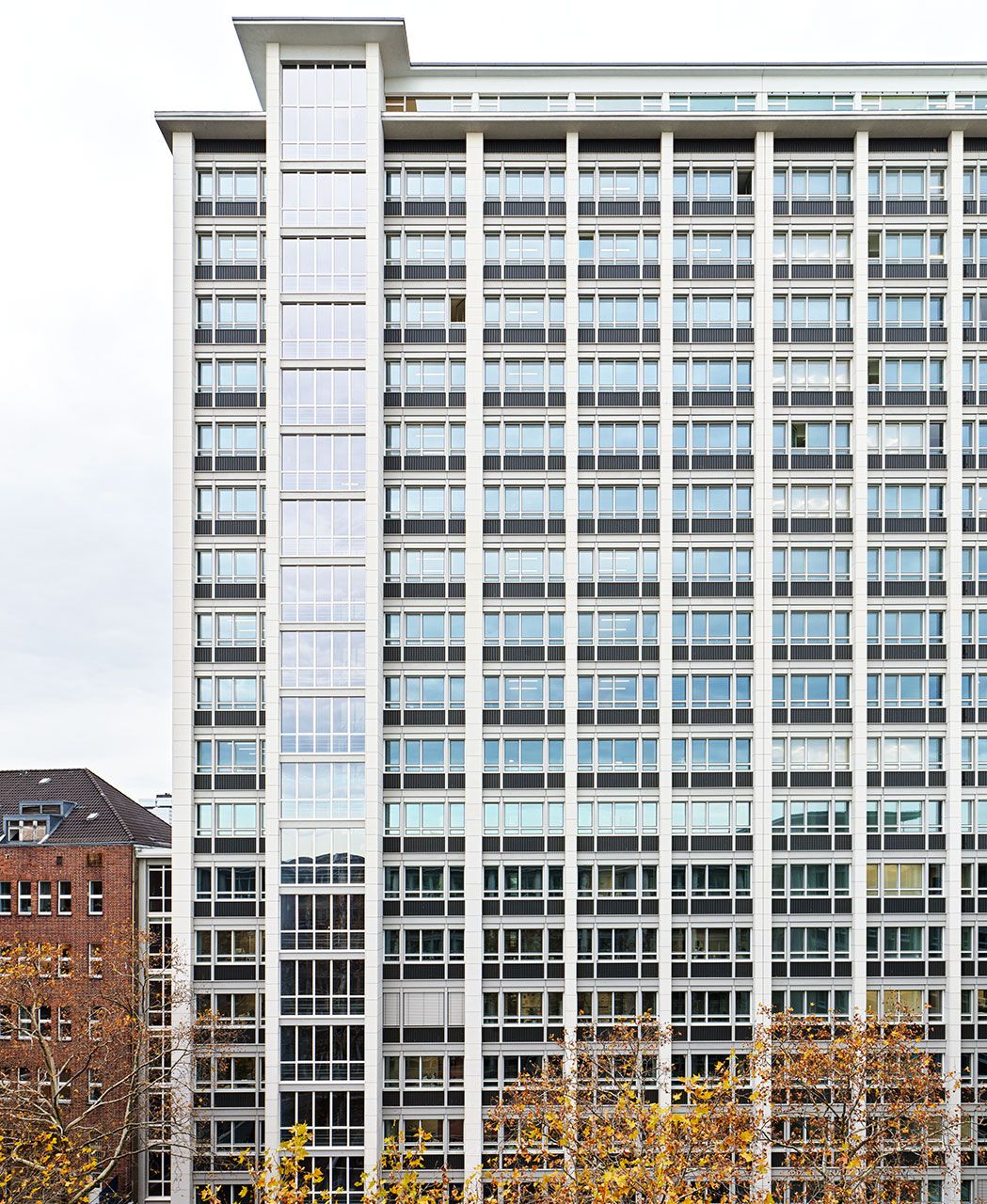
The material impresses with numerous visual and technical advantages, requiring minimal maintenance, offering fire resistance, and ensuring longevity. With a calculated lifespan of over 50 years, the elements neither need sanding nor repainting. This conserves resources and significantly contributes to energy efficiency. Another advantage: a wide range of colours, surfaces, textures, and forms provide over 28,500 design and combination options for modern, functional, and aesthetically appealing building envelopes.
