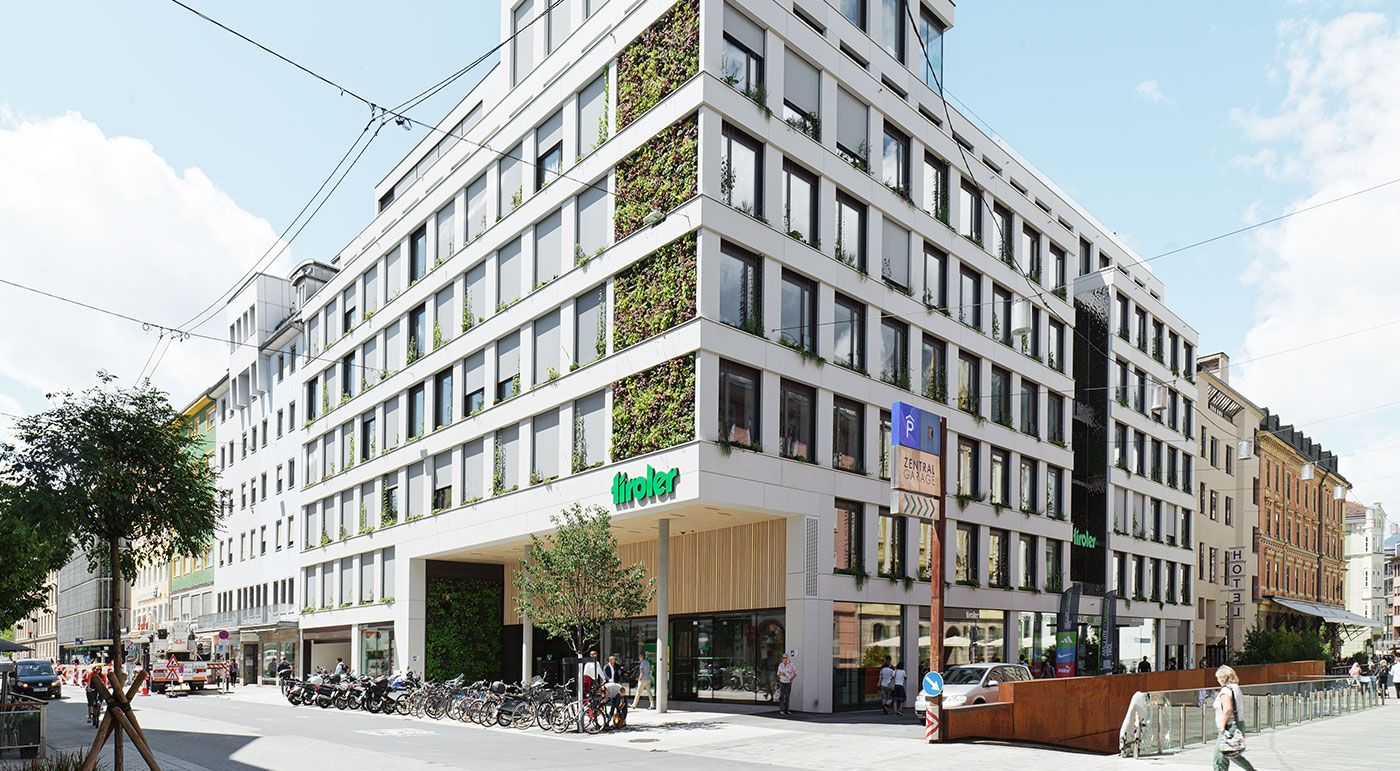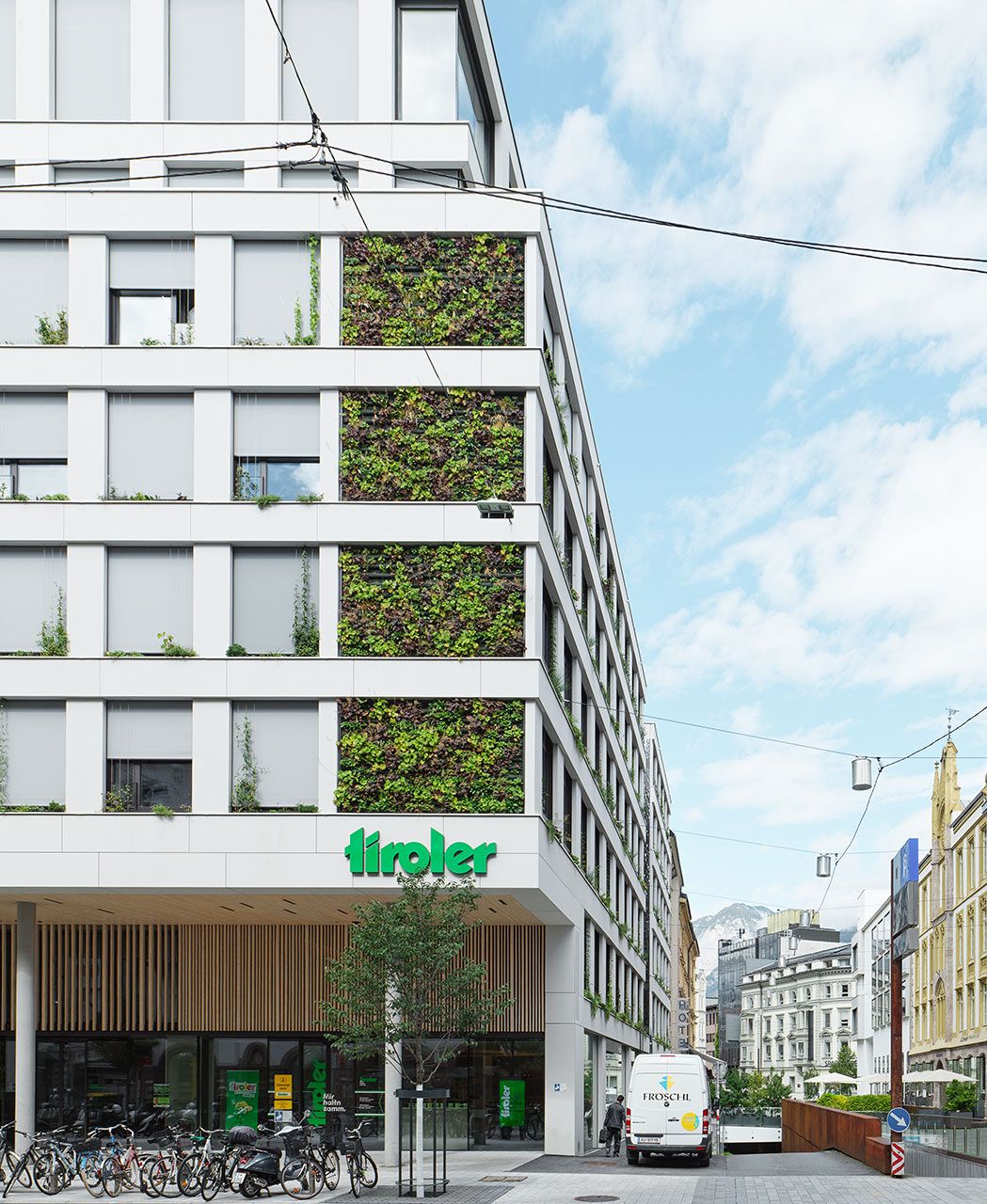A strong statement for sustainable construction
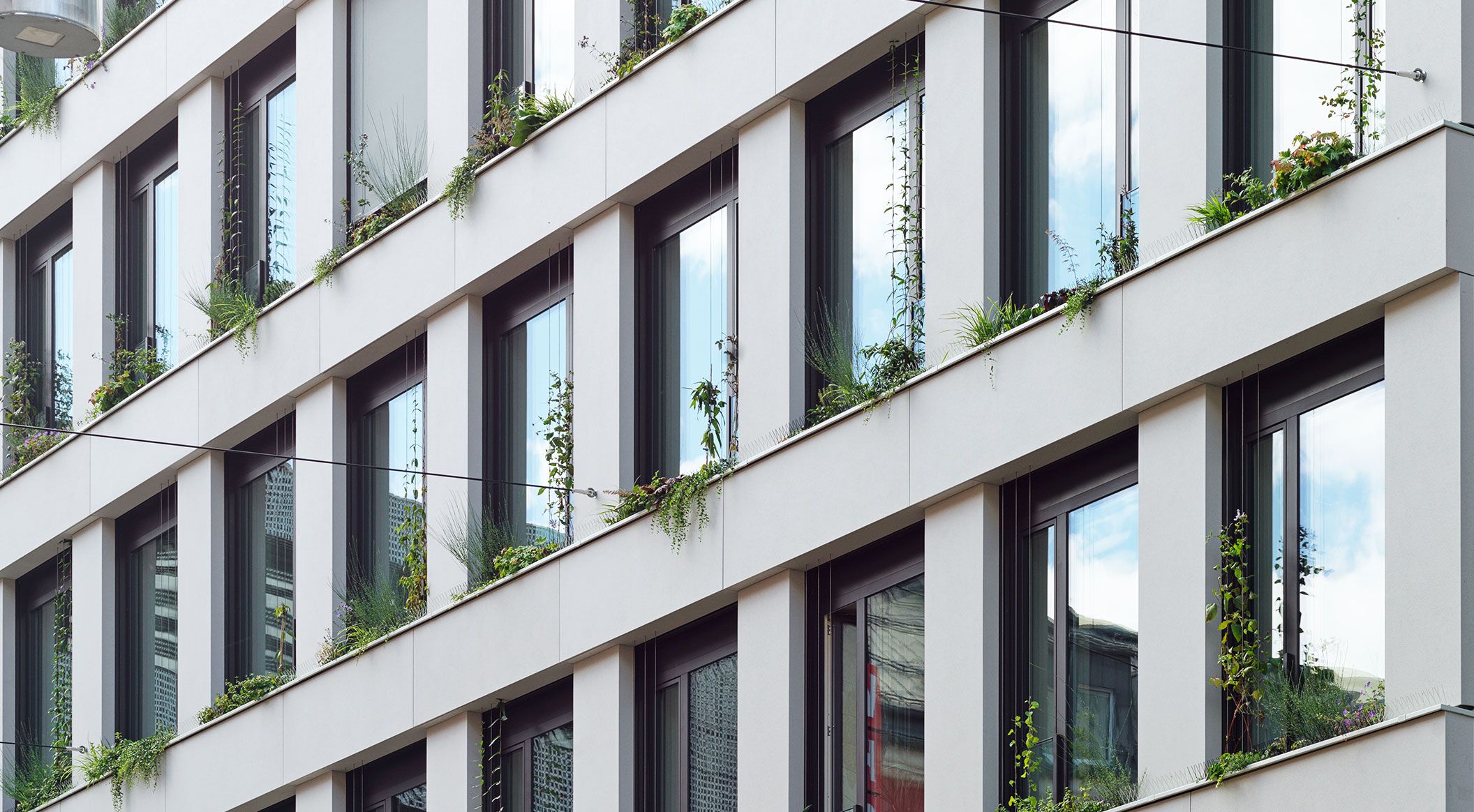
Timber and concrete in harmony: The new headquarters of Tiroler Versicherung
With the construction of its new company headquarters in the heart of Innsbruck, Tiroler Versicherung is sending out a strong message for forward-thinking, responsible building. The design by architecture firm DIN A4 combines ecological innovation with energy-efficient architecture at a prominent city-centre location, where both aesthetic and functional demands for urban quality are high.
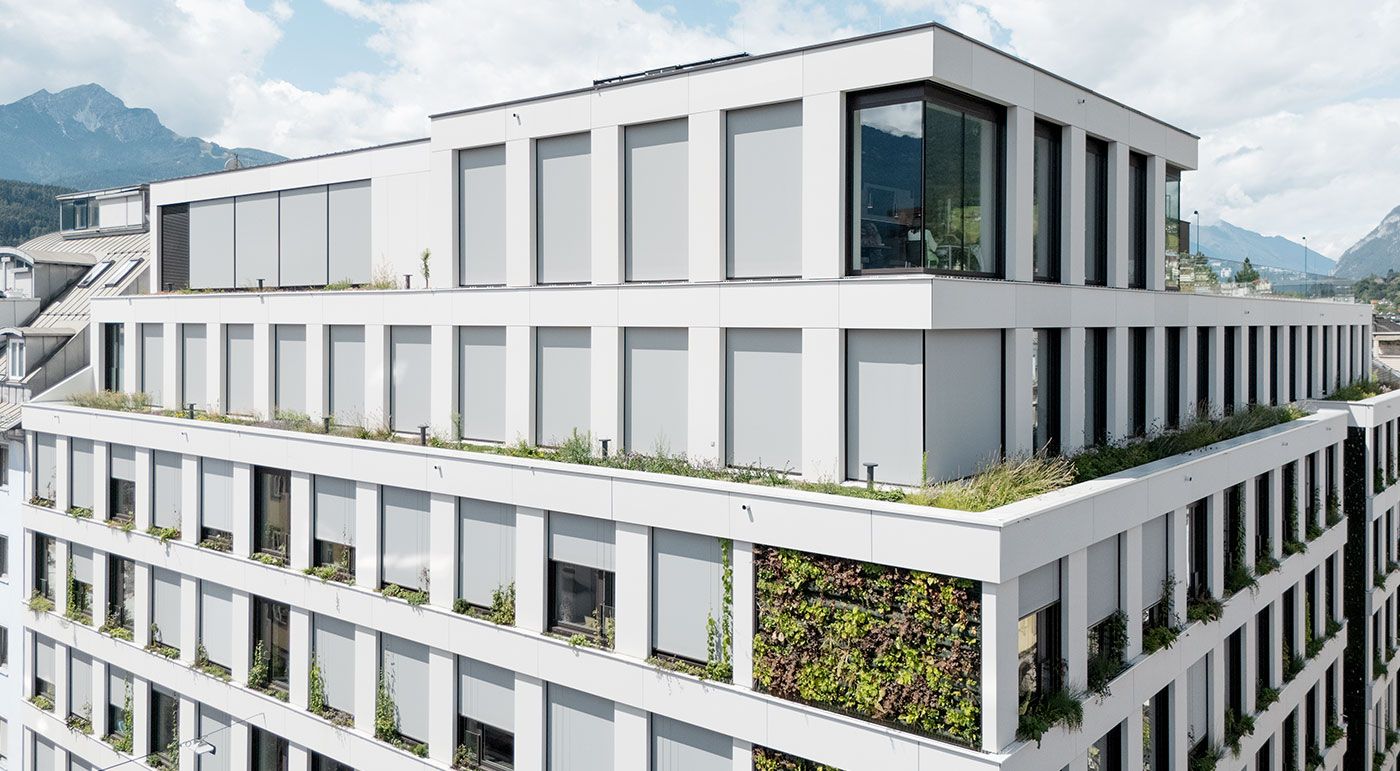
Sustainable construction with a system: Timber hybrid in use
The architects and developers made a conscious decision to use regional building materials and to aim for the lowest possible ecological footprint. At the heart of the building concept is a well-thought-out timber hybrid construction method, which consistently focuses on climate-friendly materials and efficient building processes.
The solid stairwells are framed with a timber load-bearing structure in combination with cross-laminated timber ceilings and walls. This construction method allows for a resource-efficient structure with high structural performance and fast construction progress. A special feature: beams and columns made of laminated veneer lumber (beech) provide high load-bearing capacity with low weight – a material-efficient solution that offers both structural and aesthetic benefits.
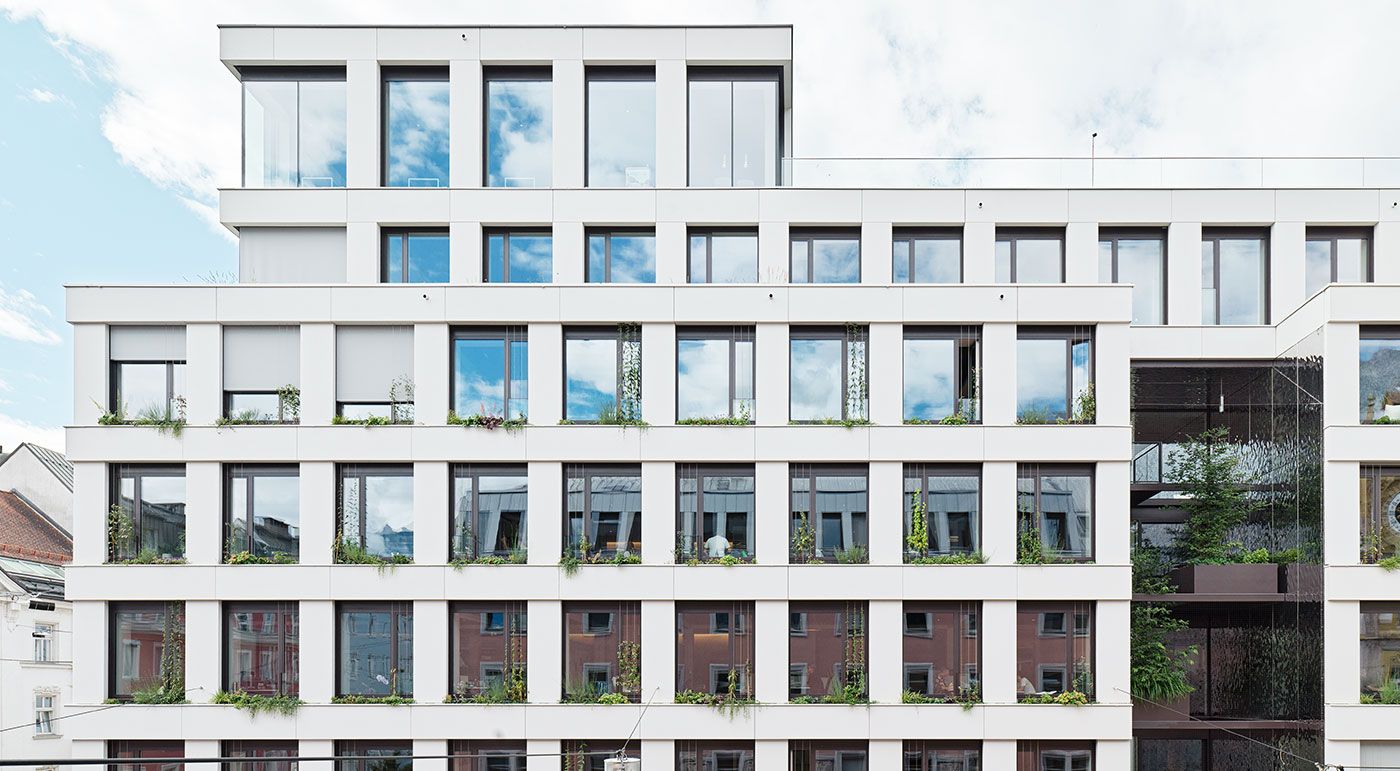
Function meets aesthetics: Glassfibre reinforced concrete as a material of the future
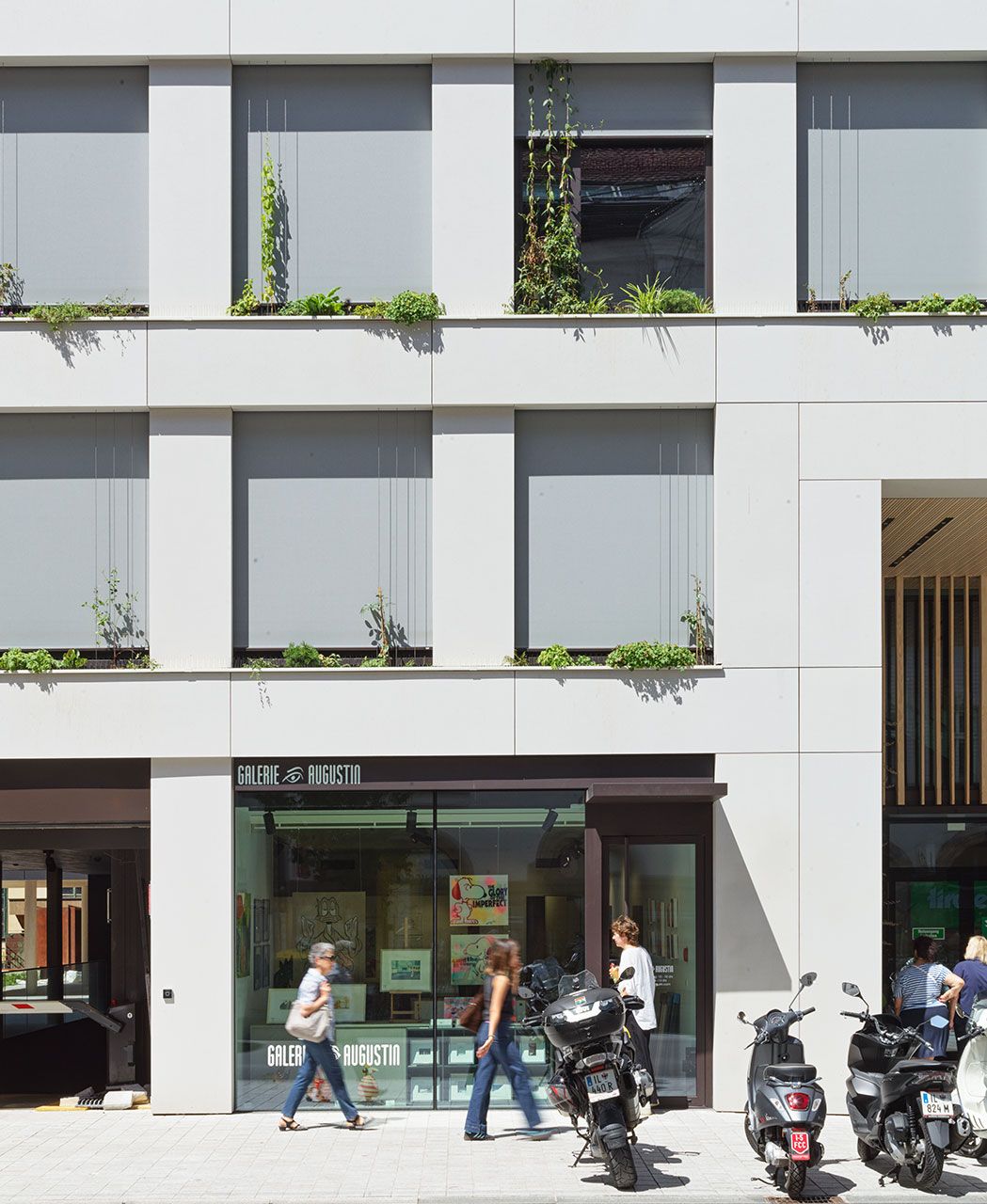
The timber structure is complemented by facade panels made of glassfibre reinforced concrete, a material known for its durability, weather resistance and design flexibility. The panels are only 13 mm thick, highly robust and reliably protect the building from external influences while their low-maintenance surface contributes to long-term resource conservation. The large-format facade elements were prefabricated and precisely installed on site. This fire- and weather-resistant material forms the perfect symbiosis with timber: technically resilient, aesthetically refined and environmentally sound.
Timber and concrete: A powerful duo
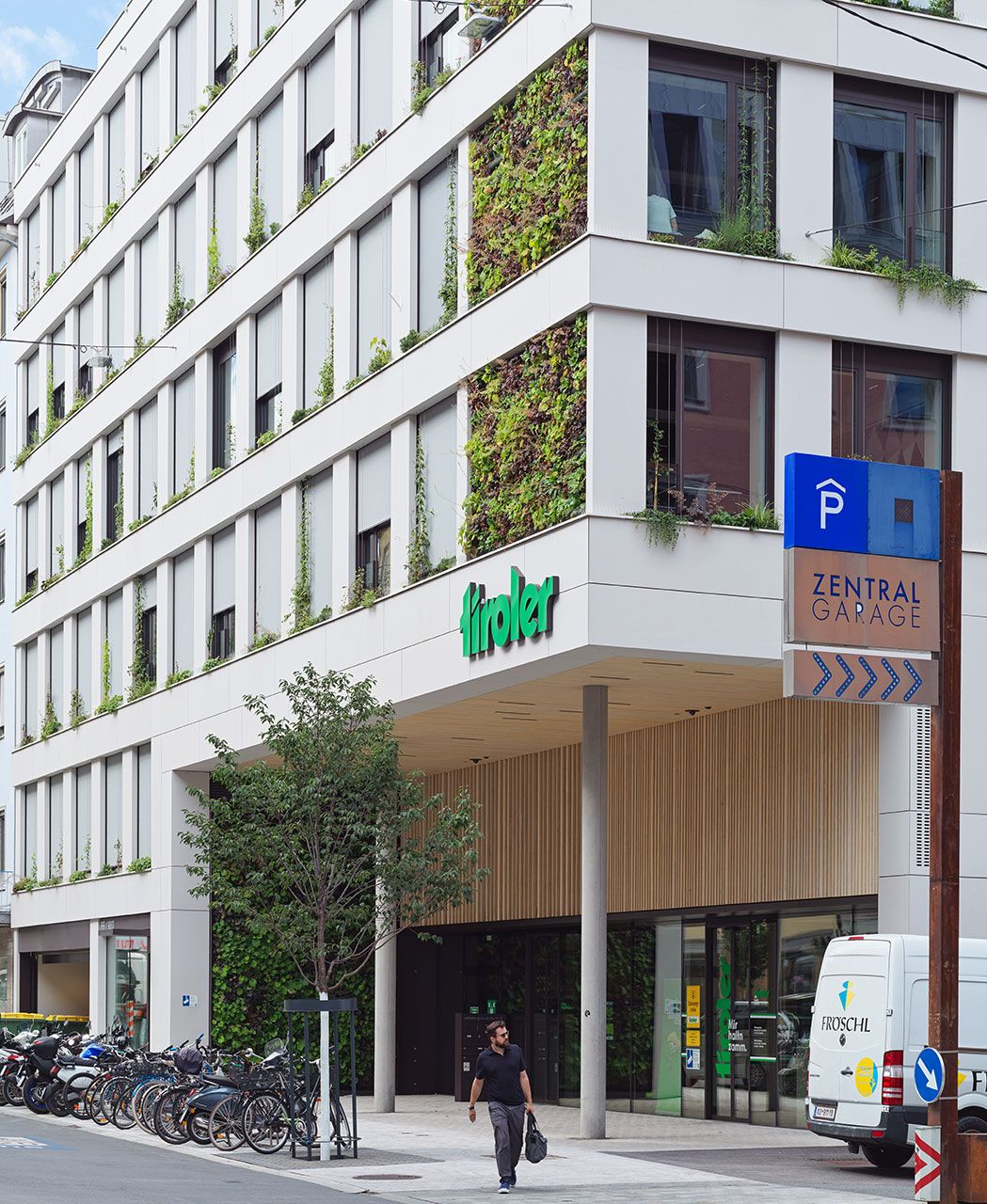
The combination of timber and concrete optimally utilises the respective advantages of both materials: timber offers lightness, sustainability and warm aesthetics, while concrete ensures stability, fire resistance and durability. Together, they form a high-performance, energy-efficient and environmentally friendly construction method that has been implemented in an exemplary manner in this project. The intelligent combination results in a building that is technically convincing, ecologically ground-breaking and offers high quality of use.
Green, open, urban – A new chapter in Innsbruck’s cityscape
In addition to its sustainable aspects, the new headquarters places great importance on quality of life in the urban space. Spacious office and client areas, exhibition zones and retail spaces create a smooth transition to the public realm. Open courtyards, green roofs and vertical facade planting create inviting retreats right in the middle of the city.
The new building is not just a pioneering company headquarters, but also a flagship ecological project for sustainable urban construction – thoughtful, innovative and exemplary for the architecture of tomorrow.
